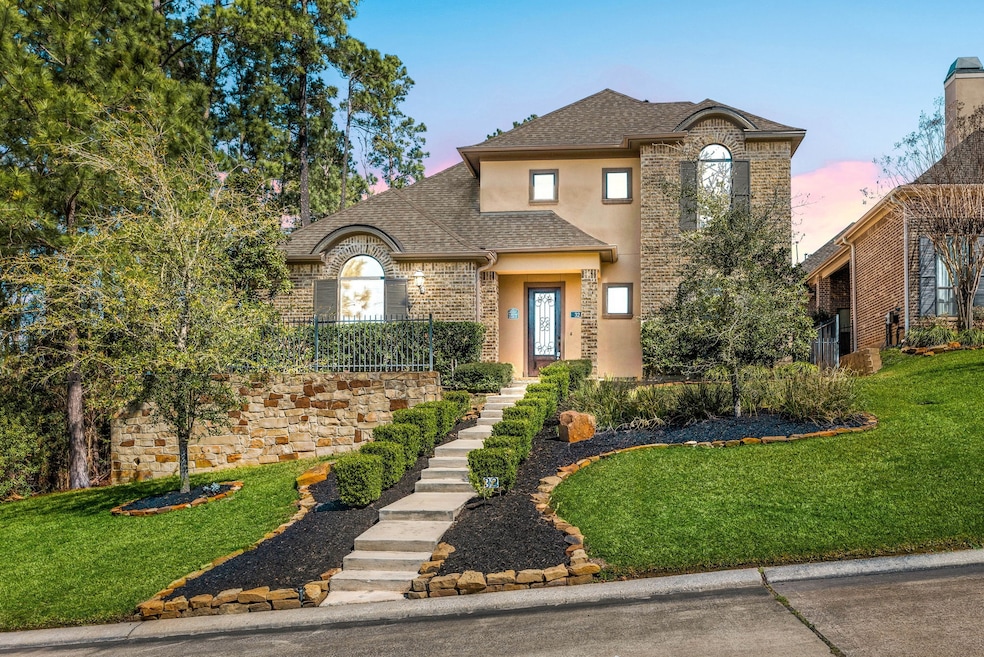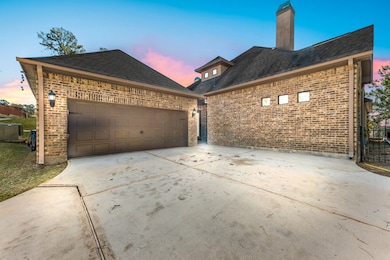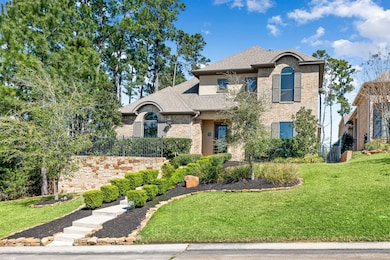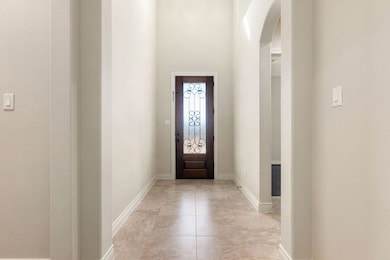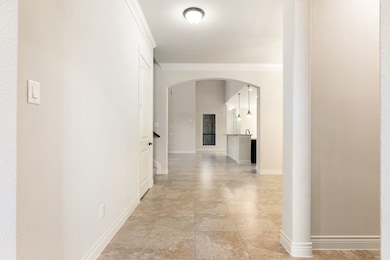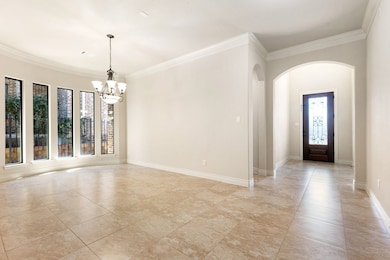
32 Evangeline Blvd Conroe, TX 77304
Lake Conroe NeighborhoodHighlights
- Deck
- Wood Flooring
- High Ceiling
- Traditional Architecture
- Hydromassage or Jetted Bathtub
- 2-minute walk to Water Crest Dog Park
About This Home
Welcome to 32 Evangeline Boulevard, a remarkable 2-story residence located in Conroe, TX, offering proximity to the serene Lake Conroe. This spacious home spans 3,332 square feet and features 4 bedrooms and 3 bathrooms, providing ample space for comfortable living. The main level includes three bedrooms, including the primary suite, complemented by high ceilings and an open layout that enhances the sense of space. The kitchen, equipped with an island breakfast bar, seamlessly integrates with the living area, ideal for entertaining. A cozy fireplace adds warmth and charm. Upstairs, discover an additional bedroom, a full bathroom, a game room, and a versatile flex space. The property also includes a 2-car garage. Freshly painted and move-in ready, this home offers a unique blend of comfort and convenience. Located near premier shopping, dining, and parks, this is an opportunity not to be missed. Schedule your showing today.
Home Details
Home Type
- Single Family
Est. Annual Taxes
- $5,319
Year Built
- Built in 2016
Lot Details
- 7,057 Sq Ft Lot
- Sprinkler System
Parking
- 2 Car Attached Garage
Home Design
- Traditional Architecture
- Radiant Barrier
Interior Spaces
- 3,332 Sq Ft Home
- 2-Story Property
- Crown Molding
- High Ceiling
- Ceiling Fan
- Gas Log Fireplace
- Formal Entry
- Family Room Off Kitchen
- Living Room
- Breakfast Room
- Dining Room
- Open Floorplan
- Home Office
- Game Room
- Utility Room
- Washer and Gas Dryer Hookup
- Attic Fan
Kitchen
- Breakfast Bar
- Walk-In Pantry
- Convection Oven
- Electric Oven
- Gas Cooktop
- Microwave
- Dishwasher
- Kitchen Island
- Disposal
Flooring
- Wood
- Carpet
- Tile
Bedrooms and Bathrooms
- 4 Bedrooms
- En-Suite Primary Bedroom
- Double Vanity
- Hydromassage or Jetted Bathtub
- Bathtub with Shower
- Separate Shower
Home Security
- Security System Owned
- Fire and Smoke Detector
Eco-Friendly Details
- ENERGY STAR Qualified Appliances
- Energy-Efficient Insulation
- Energy-Efficient Thermostat
- Ventilation
Outdoor Features
- Deck
- Patio
Schools
- Lagway Elementary School
- Calfee Middle School
- Willis High School
Utilities
- Central Heating and Cooling System
- Heating System Uses Gas
- Programmable Thermostat
Listing and Financial Details
- Property Available on 11/11/25
- 12 Month Lease Term
Community Details
Overview
- Imc Property Management Association
- Camellia Sub 01 Subdivision
Pet Policy
- Call for details about the types of pets allowed
- Pet Deposit Required
Matterport 3D Tour
Map
About the Listing Agent

Ashley Reaves, President and Owner of Reaves Realty Group, is a proud Houston native with deep roots in the Spring Champions area. Having lived in and around the Montgomery area her entire life, Ashley brings a personal touch and unparalleled local expertise to every transaction. With over 14 years of experience in real estate, she previously worked in the medical field, where she developed a keen attention to detail and a passion for helping others—a skillset that seamlessly transitioned into
Ashley's Other Listings
Source: Houston Association of REALTORS®
MLS Number: 10734464
APN: 3224-00-03300
- 40 Trellis Ct
- 15015 Monserrat Ln
- 5851 Brimstone Hill Ln
- 11565 Gingerland Dr
- 7329 Masquerade Ln
- 11526 Gingerland Dr
- 12305 Delta Timber Rd
- 11331 Dawn Beach Ln
- 8322 Sands Bank Ln
- 11503 Kalinago View Ln
- 12369 Delta Timber Rd
- 11524 Kalinago View Ln
- 12210 Azur Springs Ct
- 11507 Castle Nugent Ct
- 12321 Plumbago Ln
- 12103 Bee Bush Ct
- 12226 Seagrape Ln
- 11722 Bari Reef Ln
- 12117 Creekside Villas Ct
- 12031 Black Sage Dr
- 11376 Dawn Beach Ln
- 7711 Longmire Rd
- 7711 Longmire Rd Unit 80
- 7711 Longmire Rd Unit 2
- 7711 Longmire Rd Unit 103
- 7711 Longmire Rd Unit 147
- 11502 Castle Nugent Ct
- 12369 Carib Crossing Ln
- 8402 Coral Cove Pass Ln
- 11700 League Line Rd
- 11700 League Line Rd Unit 122
- 6075 Longmire Trail
- 12336 Pebble View Dr
- 12345 White Oak Point
- 12164 Ridge Top Dr
- 12176 Ridge Top Dr
- 12198 Ridge Top Dr
- 12187 Ridge Top Dr
- 12324 Ridge Top Dr
- 2805 Bluebonnet Ridge Dr
