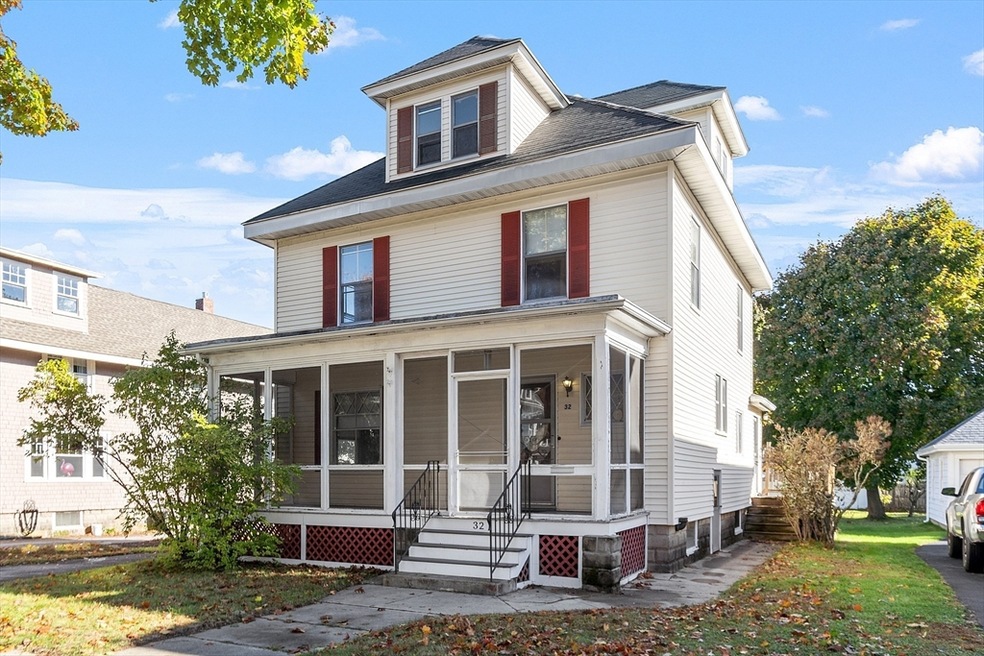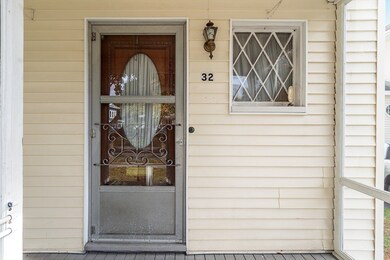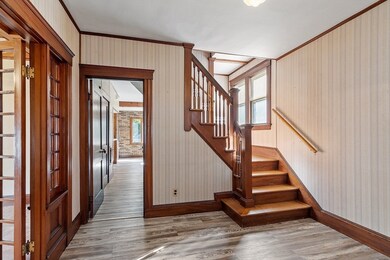
32 Fernwood Ave Haverhill, MA 01835
Central Bradford NeighborhoodHighlights
- Medical Services
- Deck
- Wood Flooring
- Colonial Architecture
- Property is near public transit
- Attic
About This Home
As of November 2024This charming Colonial on a very desirable Bradford street has the characteristics of earlier times. This property is nestled on a tree-line street with sidewalks and within walking distance to Caleb Dustin Hunking Middle School. There are 7 rooms, 4 good-sized bedrooms with hardwood floors and a delightful screened-in front porch that invites relaxation. Kitchen has electric range, dishwasher & refrigerator and a washer and dryer in the basement. The living room and dining room boast beautiful beam ceilings and hardwood floors hidden beneath the wall-to-wall carpeting adding warmth and charm. The front foyer provides ample space for a desk & chair which is perfect for a home office or study area. Additionally, the walk-up attic offers great potential for expansion for extra living space. The huge backyard is ideal for outdoor activities, gardening or simply enjoying nature. Don't miss out on this great home in this popular Bradford area. Convenient to Route 495. Location is tops!
Home Details
Home Type
- Single Family
Est. Annual Taxes
- $4,957
Year Built
- Built in 1920
Lot Details
- 9,875 Sq Ft Lot
- Level Lot
- Cleared Lot
Home Design
- Colonial Architecture
- Stone Foundation
- Frame Construction
- Shingle Roof
Interior Spaces
- 1,728 Sq Ft Home
- Wainscoting
- Beamed Ceilings
- Ceiling Fan
- French Doors
- Dining Area
- Screened Porch
- Attic
Kitchen
- Breakfast Bar
- Range<<rangeHoodToken>>
- Dishwasher
Flooring
- Wood
- Wall to Wall Carpet
- Laminate
Bedrooms and Bathrooms
- 4 Bedrooms
- Primary bedroom located on second floor
- 1 Full Bathroom
- <<tubWithShowerToken>>
Laundry
- Dryer
- Washer
- Laundry Chute
Basement
- Basement Fills Entire Space Under The House
- Exterior Basement Entry
- Laundry in Basement
Parking
- 2 Car Parking Spaces
- Driveway
- Paved Parking
- Open Parking
- Off-Street Parking
Outdoor Features
- Deck
Location
- Property is near public transit
- Property is near schools
Schools
- Public Elementary School
- Hunking Middle School
- Haverhill High School
Utilities
- Window Unit Cooling System
- 1 Heating Zone
- Heating System Uses Natural Gas
- Pellet Stove burns compressed wood to generate heat
- Hot Water Heating System
- Gas Water Heater
Listing and Financial Details
- Assessor Parcel Number M:0740 B:00002 L:62,1938266
Community Details
Overview
- No Home Owners Association
Amenities
- Medical Services
- Shops
- Coin Laundry
Recreation
- Park
Ownership History
Purchase Details
Similar Homes in Haverhill, MA
Home Values in the Area
Average Home Value in this Area
Purchase History
| Date | Type | Sale Price | Title Company |
|---|---|---|---|
| Deed | -- | -- |
Mortgage History
| Date | Status | Loan Amount | Loan Type |
|---|---|---|---|
| Open | $485,000 | Purchase Money Mortgage | |
| Closed | $485,000 | Purchase Money Mortgage | |
| Closed | $203,000 | Adjustable Rate Mortgage/ARM | |
| Closed | $202,300 | No Value Available | |
| Closed | $75,000 | No Value Available |
Property History
| Date | Event | Price | Change | Sq Ft Price |
|---|---|---|---|---|
| 11/22/2024 11/22/24 | Sold | $525,000 | +9.4% | $304 / Sq Ft |
| 10/19/2024 10/19/24 | Pending | -- | -- | -- |
| 10/16/2024 10/16/24 | For Sale | $479,900 | -- | $278 / Sq Ft |
Tax History Compared to Growth
Tax History
| Year | Tax Paid | Tax Assessment Tax Assessment Total Assessment is a certain percentage of the fair market value that is determined by local assessors to be the total taxable value of land and additions on the property. | Land | Improvement |
|---|---|---|---|---|
| 2025 | $5,254 | $490,600 | $190,600 | $300,000 |
| 2024 | $4,957 | $465,900 | $190,600 | $275,300 |
| 2023 | $4,782 | $428,900 | $179,500 | $249,400 |
| 2022 | $4,700 | $369,500 | $171,600 | $197,900 |
| 2021 | $4,426 | $329,300 | $157,300 | $172,000 |
| 2020 | $4,366 | $321,000 | $152,500 | $168,500 |
| 2019 | $4,478 | $321,000 | $152,500 | $168,500 |
| 2018 | $4,314 | $302,500 | $146,100 | $156,400 |
| 2017 | $4,041 | $269,600 | $127,100 | $142,500 |
| 2016 | $3,991 | $259,800 | $120,700 | $139,100 |
| 2015 | $3,793 | $247,100 | $108,000 | $139,100 |
Agents Affiliated with this Home
-
Joan Fitzgibbons
J
Seller's Agent in 2024
Joan Fitzgibbons
Schruender Realty
(978) 314-0224
1 in this area
37 Total Sales
-
Ginger Gendron

Buyer's Agent in 2024
Ginger Gendron
Berkshire Hathaway HomeServices Verani Realty
(978) 360-9776
8 in this area
76 Total Sales
Map
Source: MLS Property Information Network (MLS PIN)
MLS Number: 73303678
APN: HAVE-000740-000002-000062
- 67 Lexington Ave
- 71 Lexington Ave
- 7 Revere St
- 552 S Main St Unit 2
- 20-22 Blossom St
- 301 S Main St
- 8 Myles Standish Dr Unit 2
- 10 New Hampshire Ave
- 18 Church St
- 50 Allen St
- 17 Nottingham Ln
- 12 Salem St Unit 2
- 226-236 River St Unit 5
- 226 River St Unit 3
- 9 Beach St
- 92 River St
- 72 River St Unit 2
- 72 River St Unit 5
- 72 River St Unit 8
- 2 Avon Place






