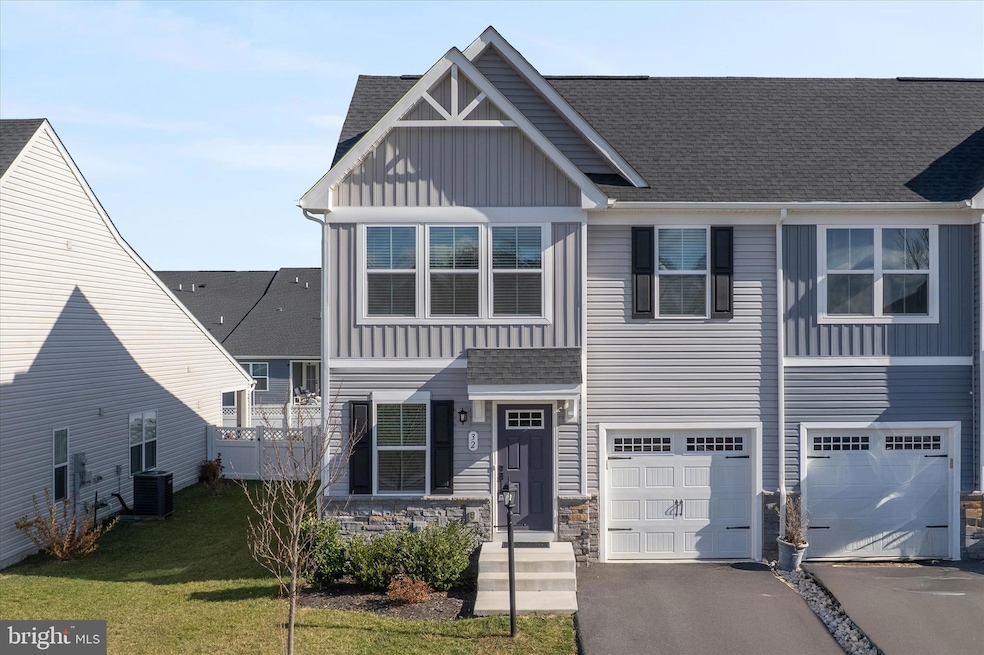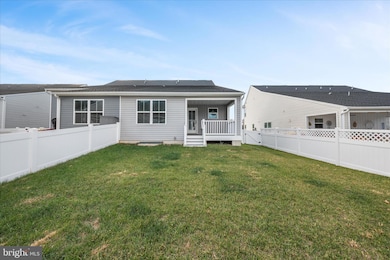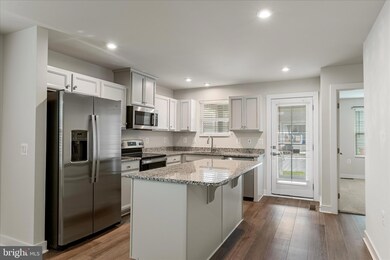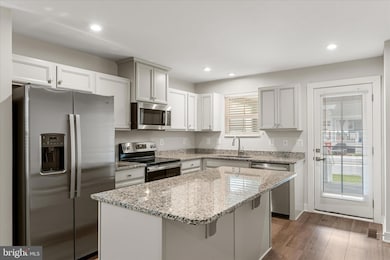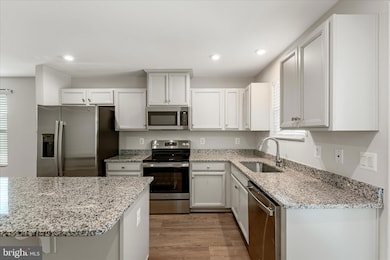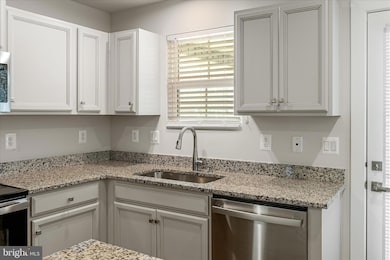32 Goudhurst St Martinsburg, WV 25405
Estimated payment $1,862/month
Highlights
- Traditional Architecture
- Garden View
- Stainless Steel Appliances
- Main Floor Bedroom
- Upgraded Countertops
- 1 Car Direct Access Garage
About This Home
This nearly new modern home offers over 1,500 square feet of comfortable living space, featuring 3 bedrooms, 2.5 bathrooms, a full basement, a welcoming back porch, and a beautifully fenced yard. The semi-open floor plan is perfect for everyday living and entertaining. Enjoy the cozy living room with fresh new carpet, or gather around the kitchen island for casual meals and conversation. The kitchen shines with granite countertops, stainless steel appliances, plenty of cabinetry, and a convenient pantry.
Step out onto the lovely, covered back porch to sip your morning coffee or unwind in the evening, regardless of the weather. The main-level primary suite provides a peaceful retreat with an ensuite bath featuring dual sinks, a large shower, and a walk-in closet.
Upstairs, you’ll find two additional bedrooms, including one with a walk-in closet and extra hidden storage, along with a full bath. This level works wonderfully as a guest space, home office, or both.
The spacious basement offers endless flexibility; use it as a home gym, playroom, hobby area, or create a media space. With a bath rough-in and egress window, adding another bedroom or expanding your living space is easy. Outside, the privacy-fenced yard is ideal for pets or play. The extra-deep garage provides even more storage, and the neighborhood offers plenty of overflow parking and a walking path.
With thoughtful updates, modern comfort, and convenient access to commuter routes, this home is move-in ready and waiting to welcome you home.
Listing Agent
(304) 279-4795 patricia.sherwood@longandfoster.com Dandridge Realty Group, LLC Listed on: 11/14/2025
Co-Listing Agent
(304) 279-6153 liz@dandridgerealtygroup.com Dandridge Realty Group, LLC
Open House Schedule
-
Saturday, November 15, 20251:00 to 3:00 pm11/15/2025 1:00:00 PM +00:0011/15/2025 3:00:00 PM +00:00Join us for an Open House this Saturday, November 15th from 1-3pm at this nearly new home with more than 1,500 sq ft of comfortable living space, a full basement, a welcoming back porch, and a beautifully fenced yard.Add to Calendar
Townhouse Details
Home Type
- Townhome
Est. Annual Taxes
- $2,054
Year Built
- Built in 2022
Lot Details
- 3,920 Sq Ft Lot
- West Facing Home
- Vinyl Fence
- Cleared Lot
- Back Yard Fenced and Front Yard
- Property is in very good condition
HOA Fees
- $60 Monthly HOA Fees
Parking
- 1 Car Direct Access Garage
- 2 Driveway Spaces
- Front Facing Garage
- Garage Door Opener
- On-Street Parking
Home Design
- Semi-Detached or Twin Home
- Traditional Architecture
- Permanent Foundation
- Shingle Roof
- Stone Siding
- Vinyl Siding
Interior Spaces
- Property has 3 Levels
- Recessed Lighting
- Window Treatments
- Living Room
- Combination Kitchen and Dining Room
- Garden Views
Kitchen
- Eat-In Kitchen
- Electric Oven or Range
- Stove
- Built-In Microwave
- Ice Maker
- Dishwasher
- Stainless Steel Appliances
- Kitchen Island
- Upgraded Countertops
- Disposal
Flooring
- Carpet
- Ceramic Tile
- Luxury Vinyl Plank Tile
Bedrooms and Bathrooms
- En-Suite Bathroom
- Walk-In Closet
- Bathtub with Shower
- Walk-in Shower
Laundry
- Laundry Room
- Laundry on main level
- Dryer
- Washer
Basement
- Connecting Stairway
- Interior Basement Entry
- Basement Windows
Outdoor Features
- Exterior Lighting
- Porch
Utilities
- Heat Pump System
- Electric Water Heater
Community Details
- Arcadia Springs Subdivision
Listing and Financial Details
- Tax Lot 225
- Assessor Parcel Number 01 12A012200000000
Map
Home Values in the Area
Average Home Value in this Area
Tax History
| Year | Tax Paid | Tax Assessment Tax Assessment Total Assessment is a certain percentage of the fair market value that is determined by local assessors to be the total taxable value of land and additions on the property. | Land | Improvement |
|---|---|---|---|---|
| 2024 | $2,054 | $167,340 | $26,880 | $140,460 |
Property History
| Date | Event | Price | List to Sale | Price per Sq Ft | Prior Sale |
|---|---|---|---|---|---|
| 11/14/2025 11/14/25 | For Sale | $310,000 | +1.5% | $193 / Sq Ft | |
| 11/23/2022 11/23/22 | Sold | $305,465 | 0.0% | $193 / Sq Ft | View Prior Sale |
| 05/19/2022 05/19/22 | Pending | -- | -- | -- | |
| 05/19/2022 05/19/22 | For Sale | $305,465 | -- | $193 / Sq Ft |
Source: Bright MLS
MLS Number: WVBE2045616
APN: 01-12A-01220000
- 124 Goudhurst St
- 59 Goudhurst St
- 85 Bibury St
- 117 Dunster St
- 35 Sutherland Way
- 200 Laxfield Ct
- 153 Connector Rd
- 141 Norfolk Ln
- 216 Van Clevesville Rd
- 176 Charlotte Ct
- 398 Good Dr
- 371 Good Dr
- 523 Good Dr
- 554 Hogan Dr
- 245 Twin Lakes Cir
- lot A Opequon Connector
- Remainder T.M Opequon Connector
- Lot B
- 48 Carnegie Links Dr
- 0 Opequon Ln Unit WVBE2044270
- 66 Shrewsbury Dr
- 15 Chloe Dr
- 13 Truth Way
- 361 Truth Way
- 34 Asa Ct
- 53 Europa Way
- 112 Paynes Ford Rd
- 59 Sopwith Way Unit 60
- 5744 Charles Town Rd
- 222 S Raleigh St
- 917 N Queen St Unit 915
- 1101 Grebe Ct
- 318 Auburn St Unit 2
- 171 Natural
- 138 Georgetown Square
- 70 Fast View Dr
- 18 Chillingham Ct
- 429 S Tennessee Ave
- 234 S Illinois Ave
- 232 S Illinois Ave
