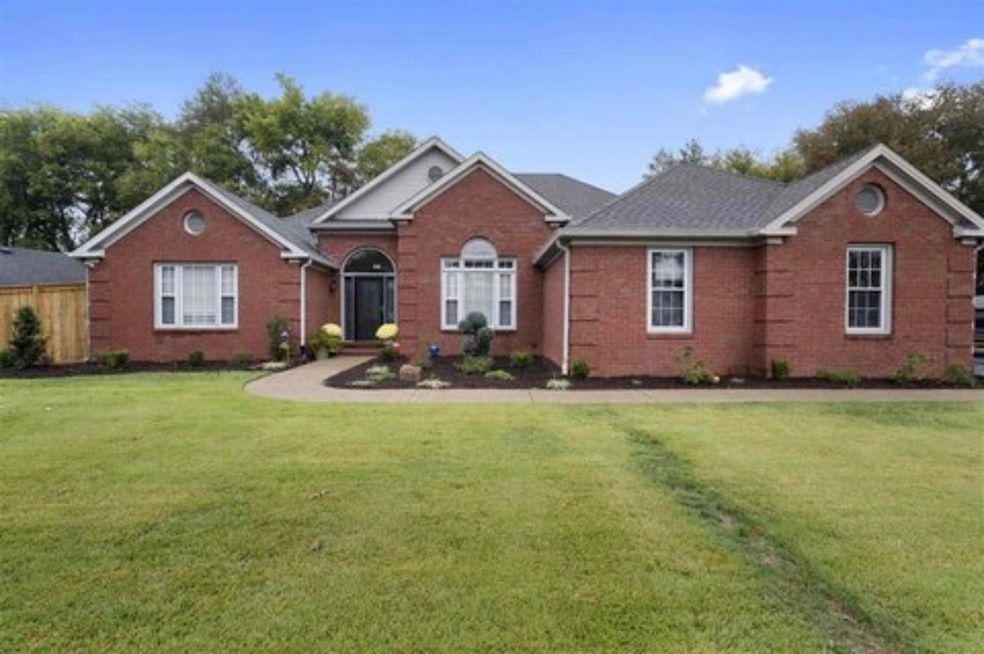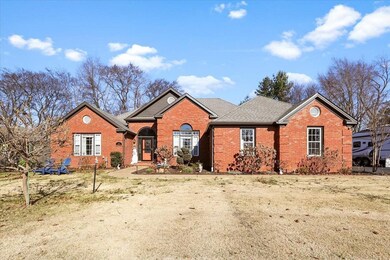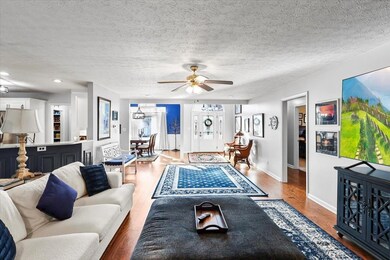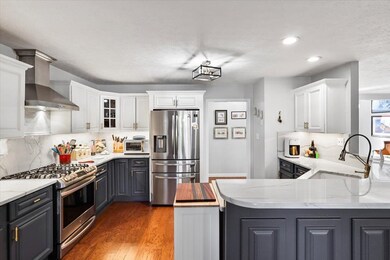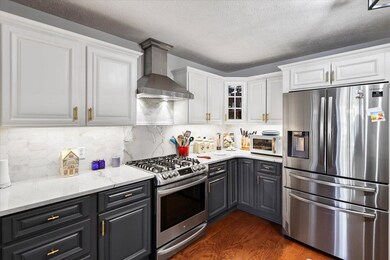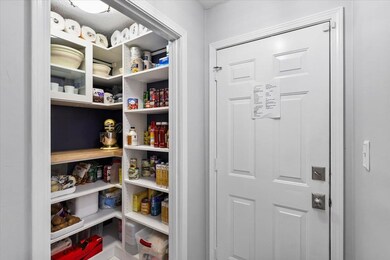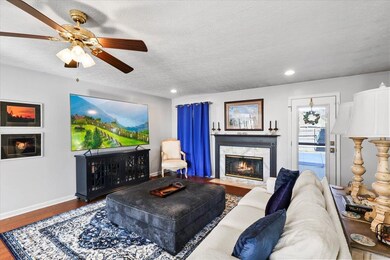
32 Hightower Ct Bowling Green, KY 42103
Greenwood NeighborhoodHighlights
- Vaulted Ceiling
- Ranch Style House
- Attic
- Cumberland Trace Elementary School Rated A-
- Wood Flooring
- Great Room
About This Home
As of January 2025Great 3BR 2BA home in the desirable Deer Meadow neighborhood. This property boasts an in-ground pool, hot tub, gazebo, tornado shelter, privacy, and a convenient cul-de-sac location. Home offers nice sized bedrooms with a split floor plan, formal dining room, and 2 car garage. Previous 4th bedroom has been converted into a laundry with bonus space for an office or exercise area. A list of the many updates/improvements is available.
Home Details
Home Type
- Single Family
Est. Annual Taxes
- $2,157
Year Built
- Built in 1998
Lot Details
- 0.66 Acre Lot
- Cul-De-Sac
- Street terminates at a dead end
- Back Yard Fenced
- Level Lot
- Garden
Parking
- 2 Car Attached Garage
- Side Facing Garage
- Garage Door Opener
- Driveway
Home Design
- Ranch Style House
- Brick Veneer
- Shingle Roof
Interior Spaces
- 2,216 Sq Ft Home
- Tray Ceiling
- Vaulted Ceiling
- Ceiling Fan
- Gas Log Fireplace
- Thermal Windows
- Drapes & Rods
- Blinds
- Great Room
- Formal Dining Room
- Crawl Space
- Storm Doors
- Attic
Kitchen
- Eat-In Kitchen
- Gas Range
- <<microwave>>
- Dishwasher
- Solid Surface Countertops
- Disposal
Flooring
- Wood
- Carpet
- Laminate
Bedrooms and Bathrooms
- 3 Bedrooms
- Split Bedroom Floorplan
- Walk-In Closet
- 2 Full Bathrooms
- Double Vanity
- Bathtub
- Separate Shower
Laundry
- Laundry Room
- Dryer
- Washer
Outdoor Features
- Patio
- Gazebo
Schools
- Cumberland Trace Elementary School
- Drakes Creek Middle School
- Greenwood High School
Utilities
- Forced Air Heating and Cooling System
- Heating System Uses Gas
- Natural Gas Water Heater
- Cable TV Available
Community Details
- Association Recreation Fee YN
- Association fees include lawn maintenance
- Deer Meadow Subdivision
Listing and Financial Details
- Assessor Parcel Number 053c-60-061
Ownership History
Purchase Details
Home Financials for this Owner
Home Financials are based on the most recent Mortgage that was taken out on this home.Purchase Details
Home Financials for this Owner
Home Financials are based on the most recent Mortgage that was taken out on this home.Purchase Details
Home Financials for this Owner
Home Financials are based on the most recent Mortgage that was taken out on this home.Purchase Details
Similar Homes in Bowling Green, KY
Home Values in the Area
Average Home Value in this Area
Purchase History
| Date | Type | Sale Price | Title Company |
|---|---|---|---|
| Deed | $439,000 | Upland Title | |
| Deed | $439,000 | Upland Title | |
| Deed | $439,000 | Upland Title | |
| Deed | $300,000 | Upland Title Llc | |
| Deed | $275,000 | None Available | |
| Deed | $220,000 | -- |
Mortgage History
| Date | Status | Loan Amount | Loan Type |
|---|---|---|---|
| Open | $349,000 | New Conventional | |
| Closed | $349,000 | New Conventional | |
| Previous Owner | $99,000 | New Conventional | |
| Previous Owner | $300,000 | VA |
Property History
| Date | Event | Price | Change | Sq Ft Price |
|---|---|---|---|---|
| 07/14/2025 07/14/25 | For Sale | $443,900 | +1.1% | $200 / Sq Ft |
| 01/11/2025 01/11/25 | Sold | $439,000 | 0.0% | $198 / Sq Ft |
| 12/04/2024 12/04/24 | For Sale | $439,000 | +46.3% | $198 / Sq Ft |
| 10/01/2019 10/01/19 | Sold | $300,000 | 0.0% | $135 / Sq Ft |
| 08/28/2019 08/28/19 | Off Market | $300,000 | -- | -- |
| 08/22/2019 08/22/19 | For Sale | $290,000 | +5.5% | $131 / Sq Ft |
| 03/30/2018 03/30/18 | Sold | $275,000 | -1.8% | $124 / Sq Ft |
| 02/01/2018 02/01/18 | Pending | -- | -- | -- |
| 01/21/2018 01/21/18 | For Sale | $279,900 | -- | $126 / Sq Ft |
Tax History Compared to Growth
Tax History
| Year | Tax Paid | Tax Assessment Tax Assessment Total Assessment is a certain percentage of the fair market value that is determined by local assessors to be the total taxable value of land and additions on the property. | Land | Improvement |
|---|---|---|---|---|
| 2024 | $2,157 | $300,000 | $0 | $0 |
| 2023 | $2,175 | $300,000 | $0 | $0 |
| 2022 | $2,077 | $300,000 | $0 | $0 |
| 2021 | $2,070 | $300,000 | $0 | $0 |
| 2020 | $2,087 | $300,000 | $0 | $0 |
| 2019 | $2,196 | $275,000 | $0 | $0 |
| 2018 | $1,648 | $245,000 | $0 | $0 |
| 2017 | $1,439 | $183,100 | $0 | $0 |
| 2015 | $1,415 | $183,100 | $0 | $0 |
| 2014 | -- | $184,000 | $0 | $0 |
Agents Affiliated with this Home
-
Tony Huynh

Seller's Agent in 2025
Tony Huynh
Keller Williams First Choice Realty
(270) 535-1890
38 in this area
617 Total Sales
-
Rick Stiltner

Seller's Agent in 2025
Rick Stiltner
EXP Realty, LLC
(270) 438-8373
1 in this area
16 Total Sales
-
Emily Davis

Seller Co-Listing Agent in 2025
Emily Davis
Keller Williams First Choice Realty
(763) 923-4620
33 in this area
261 Total Sales
-
S
Seller's Agent in 2019
Sarah Peters
NextHome Realty Experts
-
C
Buyer's Agent in 2019
Chandra Younger
Keller Williams First Choice Realty
-
J
Seller's Agent in 2018
Judy Mitchell
RE/MAX
Map
Source: Real Estate Information Services (REALTOR® Association of Southern Kentucky)
MLS Number: RA20246442
APN: 053C-60-061
- 72 Stonehurst Way
- 48 Trapper Way
- Lot 1-6 Scottsville Rd
- 431 Atlanta Way
- 349 Olympia Ct
- 329 Olympia Ct
- 312 Peach Blossom Ln
- 1668 Peachtree Ln
- 1445 Peachtree Ln
- 125 Moultrie Ct
- 260 Walters Ave
- 142 Bent Creek Ct
- 721 Unit 203 Plano Rd Unit 203
- 340 Three Springs Rd
- 721 Unit 901 Plano Rd Unit 901
- 721 Unit 208 Plano Rd Unit 208
- 679 Peachtree Ln
- 455 Three Springs Rd Unit 19
- 455 Three Springs Rd Unit 26
- 193 Freestone Ct
