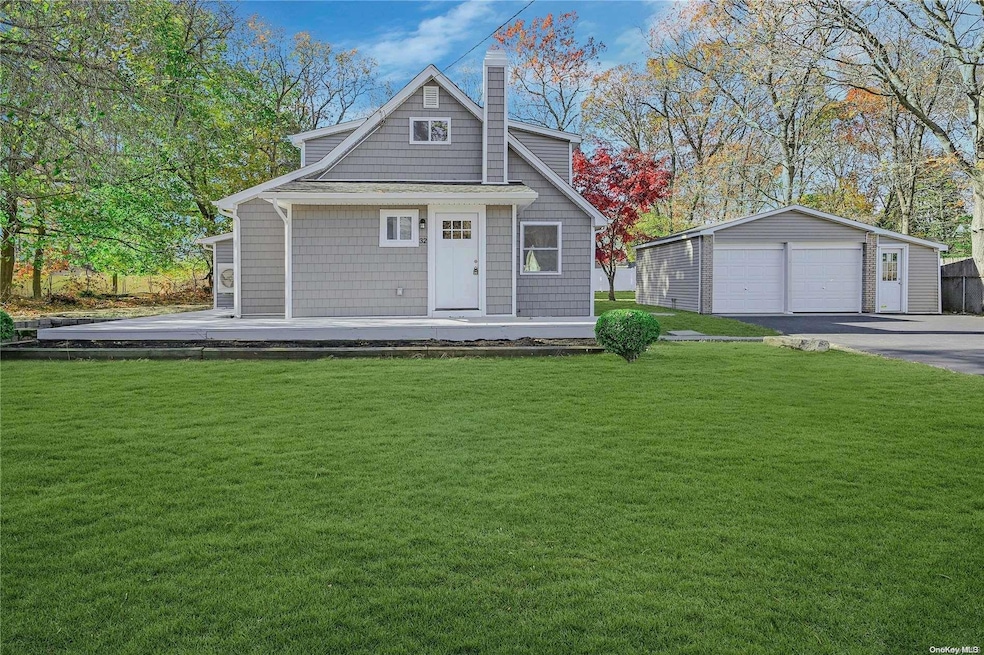
32 Lincoln Ave Port Jefferson Station, NY 11776
Highlights
- Cape Cod Architecture
- Detached Garage
- Forced Air Heating and Cooling System
- Comsewogue High School Rated A-
- Cul-De-Sac
About This Home
As of March 2025Charming Fully Renovated Cape-Style Home on a Quiet Dead-End Street! This beautifully renovated 3-bedroom, 2-bathroom Cape-style home offers modern amenities. Situated on a spacious property, this home features stunning hardwood floors throughout and a newly designed kitchen with brand-new stainless steel appliances and custom cabinetry, perfect for cooking enthusiasts and entertaining. Every detail has been carefully considered, from the new energy-efficient windows, siding, roof, and gutters, to the newly installed central air conditioning, ensuring year-round comfort. Enjoy the expansive outdoor space with ample room for gardening, recreation, or relaxation. The detached two-car garage includes an additional storage area, ideal for storing tools, outdoor equipment, or seasonal items. Located on a peaceful dead-end street, this property offers a blend of tranquility and convenience with easy access to local shops, parks, and transportation. Comsewogue school district. Don't miss the opportunity to make this move-in-ready home your own!, Additional information: Appearance:Diamond,Separate Hotwater Heater:y
Last Agent to Sell the Property
Signature Premier Properties Brokerage Phone: 631-585-8400 License #10401296336 Listed on: 11/13/2024

Home Details
Home Type
- Single Family
Est. Annual Taxes
- $6,453
Year Built
- Built in 1980 | Remodeled in 2024
Lot Details
- 0.4 Acre Lot
- Cul-De-Sac
Parking
- Detached Garage
Home Design
- Cape Cod Architecture
- Frame Construction
- Vinyl Siding
Bedrooms and Bathrooms
- 3 Bedrooms
- 2 Full Bathrooms
Basement
- Basement Fills Entire Space Under The House
Schools
- Terryville Road Elementary School
- Contact Agent Middle School
- Comsewogue High School
Utilities
- Forced Air Heating and Cooling System
- Oil Water Heater
- Cesspool
Listing and Financial Details
- Legal Lot and Block 7 / 0001
- Assessor Parcel Number 0200-162-00-01-00-007-000
Ownership History
Purchase Details
Home Financials for this Owner
Home Financials are based on the most recent Mortgage that was taken out on this home.Purchase Details
Purchase Details
Home Financials for this Owner
Home Financials are based on the most recent Mortgage that was taken out on this home.Similar Homes in Port Jefferson Station, NY
Home Values in the Area
Average Home Value in this Area
Purchase History
| Date | Type | Sale Price | Title Company |
|---|---|---|---|
| Deed | $585,000 | Old Republic Title | |
| Deed | $333,900 | John Tangel | |
| Deed | $333,900 | John Tangel | |
| Executors Deed | $182,000 | -- | |
| Executors Deed | $182,000 | -- |
Mortgage History
| Date | Status | Loan Amount | Loan Type |
|---|---|---|---|
| Open | $574,404 | FHA | |
| Previous Owner | $274,500 | Stand Alone Refi Refinance Of Original Loan | |
| Previous Owner | $158,000 | Unknown | |
| Previous Owner | $145,600 | Unknown |
Property History
| Date | Event | Price | Change | Sq Ft Price |
|---|---|---|---|---|
| 03/27/2025 03/27/25 | Sold | $570,000 | 0.0% | -- |
| 02/24/2025 02/24/25 | Pending | -- | -- | -- |
| 02/06/2025 02/06/25 | Price Changed | $569,999 | -1.7% | -- |
| 01/03/2025 01/03/25 | Price Changed | $579,999 | -3.3% | -- |
| 12/05/2024 12/05/24 | Off Market | $599,999 | -- | -- |
| 12/03/2024 12/03/24 | For Sale | $599,999 | 0.0% | -- |
| 11/13/2024 11/13/24 | For Sale | $599,999 | -- | -- |
Tax History Compared to Growth
Tax History
| Year | Tax Paid | Tax Assessment Tax Assessment Total Assessment is a certain percentage of the fair market value that is determined by local assessors to be the total taxable value of land and additions on the property. | Land | Improvement |
|---|---|---|---|---|
| 2024 | $6,453 | $1,470 | $200 | $1,270 |
| 2023 | $6,453 | $1,470 | $200 | $1,270 |
| 2022 | $5,819 | $1,470 | $200 | $1,270 |
| 2021 | $5,819 | $1,470 | $200 | $1,270 |
| 2020 | $5,931 | $1,470 | $200 | $1,270 |
| 2019 | $5,931 | $0 | $0 | $0 |
| 2018 | $5,685 | $1,470 | $200 | $1,270 |
| 2017 | $5,685 | $1,470 | $200 | $1,270 |
| 2016 | $5,629 | $1,470 | $200 | $1,270 |
| 2015 | -- | $1,470 | $200 | $1,270 |
| 2014 | -- | $1,470 | $200 | $1,270 |
Agents Affiliated with this Home
-

Seller's Agent in 2025
Gina Loffredo
Signature Premier Properties
(631) 484-5561
1 in this area
32 Total Sales
-

Buyer's Agent in 2025
Nicholas Accardi
Hartford Homes & Estates of LI
(631) 834-8358
4 in this area
40 Total Sales
Map
Source: OneKey® MLS
MLS Number: L3590909
APN: 0200-162-00-01-00-007-000
- 30 Lincoln Ave
- 0 Sycamore St
- 12 William St
- 11 Gladysz Way
- 32 Dewey St
- 35 Junard Blvd
- 167 Windward Ct S
- 3 Willoughby St
- 53 Admiral St
- 33 Oakland Ave
- 26 Shenandoah Blvd
- 2 Terryville Rd
- 1 Terryville Rd
- 36 Maple Ave
- 5 Barnaby Ln
- 182 Crystal Brook Hollow Rd
- 21 Savanna Cir
- 26 Sea Court Ln
- 21 Maple Ave
- 7 Sea Court Ln
