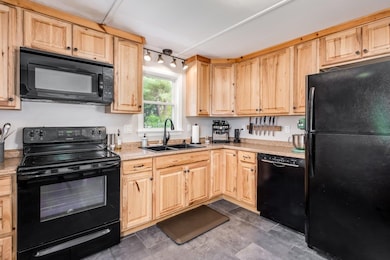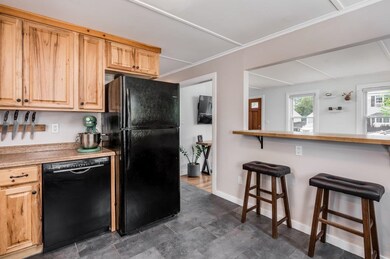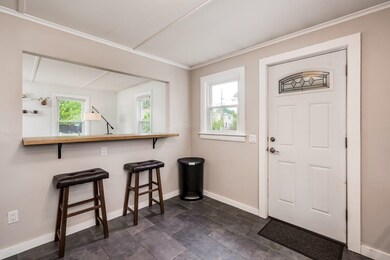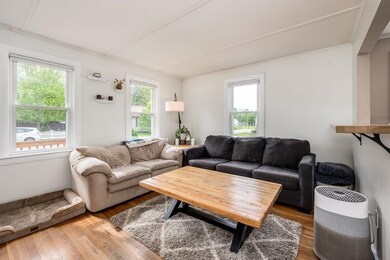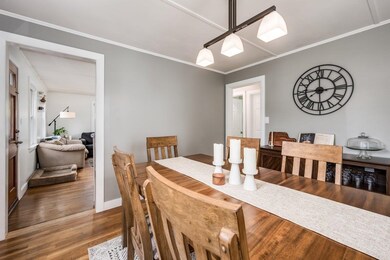
32 Park St Rochester, NH 03867
Highlights
- Cape Cod Architecture
- 1 Car Attached Garage
- Shed
- Wood Flooring
- Patio
- High Speed Internet
About This Home
As of June 2025Welcome to 32 Park Street, a charming Cape-style home nestled in a neighborhood in Rochester. As you step inside, you're greeted by the warmth of hardwood floors that flow throughout the first floor, creating a seamless and inviting atmosphere. The kitchen, designed with both style and practicality in mind, features bar seating that opens into the living room, fostering a sense of connection and ease—perfect for entertaining guests or enjoying casual meals. Adjacent to the kitchen, the dining room provides a dedicated space for more formal gatherings. The first floor also hosts a comfortable bedroom and a full bathroom, offering convenience and flexibility for guests or single-level living. Upstairs, you'll find two additional bedrooms, each offering a peaceful retreat with ample natural light.Step outside to discover a lovely patio area overlooking a fenced yard, providing a private oasis for outdoor relaxation or entertaining. A shed adds extra storage space for gardening tools or outdoor equipment. Conveniently located with easy access to local amenities, this home offers a delightful living experience in the heart of Rochester. Offer deadline of Tuesday, May 27th, at 12:00pm.
Last Agent to Sell the Property
KW Coastal and Lakes & Mountains Realty/Rochester License #061403 Listed on: 05/21/2025

Home Details
Home Type
- Single Family
Est. Annual Taxes
- $4,305
Year Built
- Built in 1960
Lot Details
- 7,841 Sq Ft Lot
- Property is Fully Fenced
- Level Lot
- Property is zoned R1
Parking
- 1 Car Attached Garage
Home Design
- Cape Cod Architecture
- Concrete Foundation
- Wood Frame Construction
- Shingle Roof
Interior Spaces
- Property has 1 Level
- Dining Area
Kitchen
- <<microwave>>
- Dishwasher
Flooring
- Wood
- Carpet
- Tile
Bedrooms and Bathrooms
- 3 Bedrooms
- 1 Full Bathroom
Basement
- Basement Fills Entire Space Under The House
- Interior Basement Entry
- Laundry in Basement
Outdoor Features
- Patio
- Shed
Schools
- Mcclelland Elementary School
- Rochester Middle School
- Spaulding High School
Utilities
- High Speed Internet
Listing and Financial Details
- Tax Lot 0120
- Assessor Parcel Number 0116
Ownership History
Purchase Details
Home Financials for this Owner
Home Financials are based on the most recent Mortgage that was taken out on this home.Purchase Details
Home Financials for this Owner
Home Financials are based on the most recent Mortgage that was taken out on this home.Purchase Details
Home Financials for this Owner
Home Financials are based on the most recent Mortgage that was taken out on this home.Purchase Details
Purchase Details
Home Financials for this Owner
Home Financials are based on the most recent Mortgage that was taken out on this home.Purchase Details
Similar Homes in Rochester, NH
Home Values in the Area
Average Home Value in this Area
Purchase History
| Date | Type | Sale Price | Title Company |
|---|---|---|---|
| Quit Claim Deed | -- | None Available | |
| Quit Claim Deed | -- | None Available | |
| Warranty Deed | $212,533 | None Available | |
| Warranty Deed | $212,533 | None Available | |
| Deed | $99,900 | -- | |
| Foreclosure Deed | $130,500 | -- | |
| Deed | $229,500 | -- | |
| Warranty Deed | $229,500 | -- | |
| Warranty Deed | $152,900 | -- | |
| Deed | $99,900 | -- | |
| Foreclosure Deed | $130,500 | -- | |
| Warranty Deed | $229,500 | -- | |
| Warranty Deed | $152,900 | -- |
Mortgage History
| Date | Status | Loan Amount | Loan Type |
|---|---|---|---|
| Open | $202,000 | Stand Alone Refi Refinance Of Original Loan | |
| Previous Owner | $201,875 | New Conventional | |
| Previous Owner | $97,367 | Purchase Money Mortgage | |
| Previous Owner | $183,600 | Adjustable Rate Mortgage/ARM |
Property History
| Date | Event | Price | Change | Sq Ft Price |
|---|---|---|---|---|
| 06/20/2025 06/20/25 | Sold | $360,000 | +7.5% | $333 / Sq Ft |
| 05/27/2025 05/27/25 | Pending | -- | -- | -- |
| 05/21/2025 05/21/25 | For Sale | $335,000 | +57.6% | $310 / Sq Ft |
| 09/15/2020 09/15/20 | Sold | $212,500 | +6.3% | $197 / Sq Ft |
| 06/15/2020 06/15/20 | Pending | -- | -- | -- |
| 06/11/2020 06/11/20 | For Sale | $199,900 | -- | $185 / Sq Ft |
Tax History Compared to Growth
Tax History
| Year | Tax Paid | Tax Assessment Tax Assessment Total Assessment is a certain percentage of the fair market value that is determined by local assessors to be the total taxable value of land and additions on the property. | Land | Improvement |
|---|---|---|---|---|
| 2024 | $4,305 | $289,900 | $80,300 | $209,600 |
| 2023 | $4,574 | $177,700 | $52,600 | $125,100 |
| 2022 | $4,492 | $177,700 | $52,600 | $125,100 |
| 2021 | $4,380 | $177,700 | $52,600 | $125,100 |
| 2020 | $4,381 | $178,000 | $52,600 | $125,400 |
| 2019 | $4,136 | $166,100 | $52,600 | $113,500 |
| 2018 | $3,900 | $141,700 | $35,800 | $105,900 |
| 2017 | $3,702 | $140,600 | $35,800 | $104,800 |
| 2016 | $3,510 | $124,200 | $35,800 | $88,400 |
| 2015 | $3,496 | $124,200 | $35,800 | $88,400 |
| 2014 | $3,412 | $124,200 | $35,800 | $88,400 |
| 2013 | $3,648 | $138,400 | $47,700 | $90,700 |
| 2012 | $3,554 | $138,400 | $47,700 | $90,700 |
Agents Affiliated with this Home
-
Mark Zoeller

Seller's Agent in 2025
Mark Zoeller
KW Coastal and Lakes & Mountains Realty/Rochester
(603) 610-8560
228 in this area
884 Total Sales
-
Chris Rowen
C
Buyer's Agent in 2025
Chris Rowen
RE/MAX
(603) 472-3900
1 in this area
5 Total Sales
-
Kevin Shultz
K
Seller's Agent in 2020
Kevin Shultz
Port City Realty Group, LLC
(603) 978-2888
9 in this area
33 Total Sales
-
Maria Shute

Buyer's Agent in 2020
Maria Shute
RE/MAX
(603) 498-8460
10 in this area
83 Total Sales
Map
Source: PrimeMLS
MLS Number: 5042138
APN: RCHE-000116-000120

