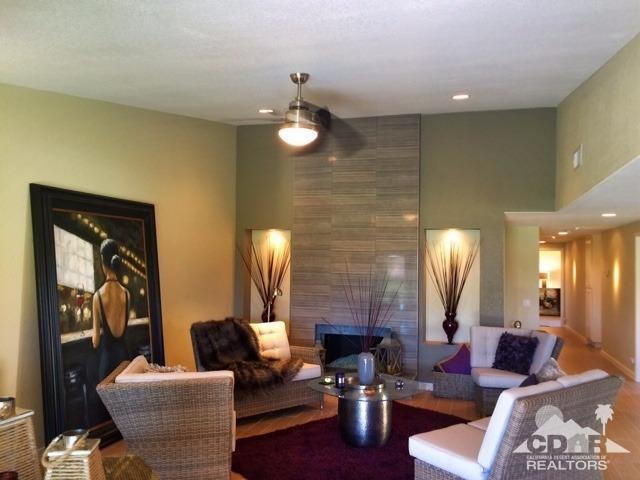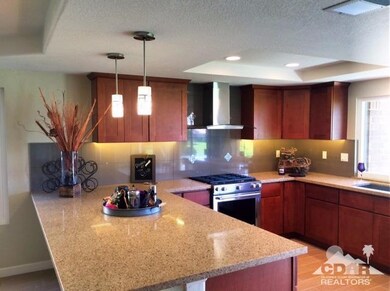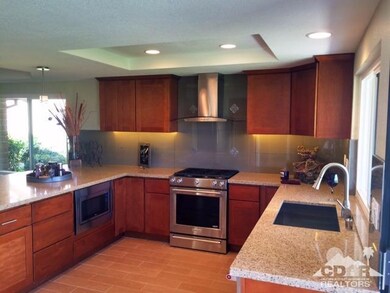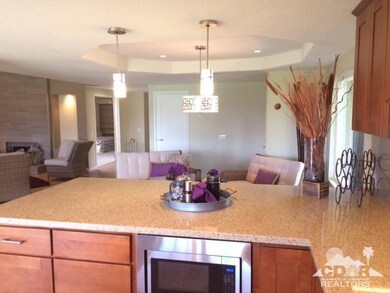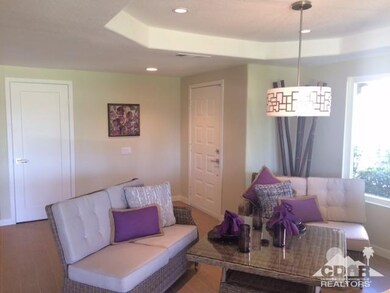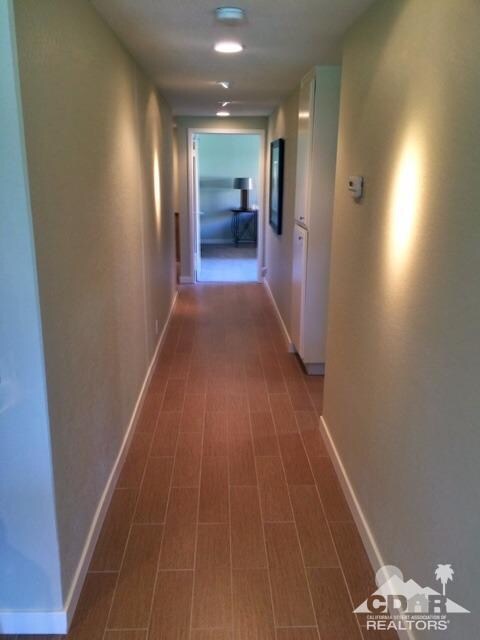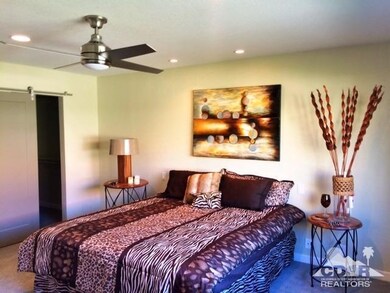
32 Presidio Place Palm Desert, CA 92260
Highlights
- On Golf Course
- Fitness Center
- Gourmet Kitchen
- James Earl Carter Elementary School Rated A-
- Heated In Ground Pool
- Panoramic View
About This Home
As of October 2022Extensively remodeled with 2 master suites plus 3rd bdm/ba. Atrium has been removed which makes the 2nd master suite very large. All windows and sliders are brand new. The kitchen wall has been removed which opens up the entire space. The master suite has a very large walk in shower with double vanity. All bathrooms have a warm contemporary feeling with a mixture of stone and tile perfect for desert living. The kitchen counters are slab granite with brand new KitchenAid appliances. Cooktop is gas. The home is located at the end of a cul-de-sac & overlooks the 7th green with views of the southern mtns. Chaparral CC is conveniently located close to everything! El Paseo is only 1 1/2 miles away. There are several restaurants, grocery stores & malls all within a short 5-10 min. drive. Chaparral has 21 heated pools/spas, a new fitness center, six lighted tennis/pickleball courts, manned security gates, 18 hole golf course & clubhouse with terrific restaurants. Best buy under $450K!
Last Agent to Sell the Property
Nan Lanros
Keller Williams Realty License #00924251 Listed on: 02/12/2016
Last Buyer's Agent
Unknown Member
Property Details
Home Type
- Condominium
Est. Annual Taxes
- $9,359
Year Built
- Built in 1980
Lot Details
- On Golf Course
- End Unit
- Cul-De-Sac
- East Facing Home
- Landscaped
- Sprinklers on Timer
HOA Fees
Property Views
- Panoramic
- Golf Course
- Mountain
Home Design
- Brick Exterior Construction
- Slab Foundation
- Tile Roof
- Stucco Exterior
Interior Spaces
- 2,051 Sq Ft Home
- 1-Story Property
- Open Floorplan
- Built-In Features
- Cathedral Ceiling
- Recessed Lighting
- Gas Log Fireplace
- Entrance Foyer
- Great Room
- Living Room with Fireplace
- Combination Dining and Living Room
Kitchen
- Gourmet Kitchen
- Updated Kitchen
- Breakfast Bar
- Gas Oven
- Gas Cooktop
- Range Hood
- Recirculated Exhaust Fan
- <<microwave>>
- Dishwasher
- Granite Countertops
- Disposal
Flooring
- Carpet
- Tile
Bedrooms and Bathrooms
- 3 Bedrooms
- Walk-In Closet
- Remodeled Bathroom
- Secondary bathroom tub or shower combo
- Double Shower
Laundry
- Laundry Room
- Gas And Electric Dryer Hookup
Parking
- 3 Car Direct Access Garage
- Side by Side Parking
- Driveway
- Golf Cart Garage
Accessible Home Design
- Roll-in Shower
- Wheelchair Adaptable
Pool
- Heated In Ground Pool
- Heated Spa
- In Ground Spa
- Gunite Spa
- Spa Fenced
Outdoor Features
- Covered patio or porch
Utilities
- Forced Air Heating and Cooling System
- Heating System Uses Natural Gas
- Underground Utilities
- 220 Volts in Kitchen
- Property is located within a water district
- Gas Water Heater
- Cable TV Available
Listing and Financial Details
- Assessor Parcel Number 622132039
Community Details
Overview
- Association fees include building & grounds, trash, security, insurance, cable TV, clubhouse
- 625 Units
- Chaparral Country Club Subdivision, El Grande Floorplan
- On-Site Maintenance
Amenities
- Clubhouse
- Meeting Room
- Card Room
Recreation
- Golf Course Community
- Tennis Courts
- Pickleball Courts
- Sport Court
- Fitness Center
- Community Pool
- Community Spa
Pet Policy
- Pet Restriction
Security
- Resident Manager or Management On Site
- Controlled Access
- Gated Community
Ownership History
Purchase Details
Purchase Details
Home Financials for this Owner
Home Financials are based on the most recent Mortgage that was taken out on this home.Purchase Details
Home Financials for this Owner
Home Financials are based on the most recent Mortgage that was taken out on this home.Purchase Details
Home Financials for this Owner
Home Financials are based on the most recent Mortgage that was taken out on this home.Purchase Details
Home Financials for this Owner
Home Financials are based on the most recent Mortgage that was taken out on this home.Purchase Details
Purchase Details
Similar Homes in Palm Desert, CA
Home Values in the Area
Average Home Value in this Area
Purchase History
| Date | Type | Sale Price | Title Company |
|---|---|---|---|
| Deed | -- | -- | |
| Grant Deed | $720,000 | Lawyers Title | |
| Deed | -- | Old Republic Title | |
| Grant Deed | $129,000 | Old Republic Title | |
| Grant Deed | $435,000 | Wfg Title | |
| Grant Deed | $270,000 | Wfg Title Company | |
| Grant Deed | $185,000 | American Title |
Mortgage History
| Date | Status | Loan Amount | Loan Type |
|---|---|---|---|
| Previous Owner | $576,000 | New Conventional | |
| Previous Owner | $257,500 | New Conventional | |
| Previous Owner | $285,000 | New Conventional |
Property History
| Date | Event | Price | Change | Sq Ft Price |
|---|---|---|---|---|
| 05/05/2025 05/05/25 | For Sale | $739,000 | +2.6% | $344 / Sq Ft |
| 10/25/2022 10/25/22 | Sold | $720,000 | -2.6% | $335 / Sq Ft |
| 10/07/2022 10/07/22 | Pending | -- | -- | -- |
| 08/19/2022 08/19/22 | For Sale | $739,000 | +69.9% | $344 / Sq Ft |
| 05/03/2016 05/03/16 | Sold | $435,000 | -1.1% | $212 / Sq Ft |
| 03/18/2016 03/18/16 | Pending | -- | -- | -- |
| 02/12/2016 02/12/16 | For Sale | $440,000 | +63.0% | $215 / Sq Ft |
| 10/15/2015 10/15/15 | Sold | $270,000 | -3.6% | $132 / Sq Ft |
| 09/21/2015 09/21/15 | Pending | -- | -- | -- |
| 09/18/2015 09/18/15 | Price Changed | $280,000 | -13.8% | $137 / Sq Ft |
| 07/27/2015 07/27/15 | For Sale | $324,900 | -- | $158 / Sq Ft |
Tax History Compared to Growth
Tax History
| Year | Tax Paid | Tax Assessment Tax Assessment Total Assessment is a certain percentage of the fair market value that is determined by local assessors to be the total taxable value of land and additions on the property. | Land | Improvement |
|---|---|---|---|---|
| 2023 | $9,359 | $720,000 | $43,750 | $676,250 |
| 2022 | $6,365 | $487,422 | $158,357 | $329,065 |
| 2021 | $6,199 | $475,732 | $166,504 | $309,228 |
| 2020 | $6,086 | $470,855 | $164,797 | $306,058 |
| 2019 | $5,975 | $461,623 | $161,566 | $300,057 |
| 2018 | $5,866 | $452,573 | $158,400 | $294,173 |
| 2017 | $5,751 | $443,700 | $155,295 | $288,405 |
| 2016 | $3,626 | $270,000 | $94,500 | $175,500 |
| 2015 | $3,636 | $272,752 | $69,099 | $203,653 |
| 2014 | $3,578 | $267,411 | $67,747 | $199,664 |
Agents Affiliated with this Home
-
Todd Rous

Seller's Agent in 2025
Todd Rous
Compass
(760) 333-8993
35 Total Sales
-
Team Larson
T
Seller's Agent in 2022
Team Larson
Keller Williams Realty
(760) 578-9020
174 Total Sales
-
N
Seller's Agent in 2016
Nan Lanros
Keller Williams Realty
-
U
Buyer's Agent in 2016
Unknown Member
-
B
Seller's Agent in 2015
Brad Schmett Real Estate Group
Keller Williams Luxury Homes
-
B
Seller Co-Listing Agent in 2015
Brad Schmett
Keller Williams Luxury Homes
Map
Source: California Desert Association of REALTORS®
MLS Number: 216005820
APN: 622-132-039
- 152 Camino Arroyo S
- 97 Camino Arroyo S
- 42298 Bodie Rd
- 211 Camino Arroyo S
- 42235 Bodie Rd
- 73966 Zircon Cir W
- 57 Conejo Cir
- 13 Camino Arroyo S
- 46 Conejo Cir
- 74084 Mercury Cir W
- 49 Camisa Ln
- 297 Castellana E
- 74132 Angels Camp Rd
- 34 Camino Arroyo Place
- 74225 Zircon Cir W
- 40 Camino Arroyo Place
- 77 Camino Arroyo Place
- 43155 Portola Ave Unit 77
- 265 Calle Del Verano
- 74276 Zircon Cir E
