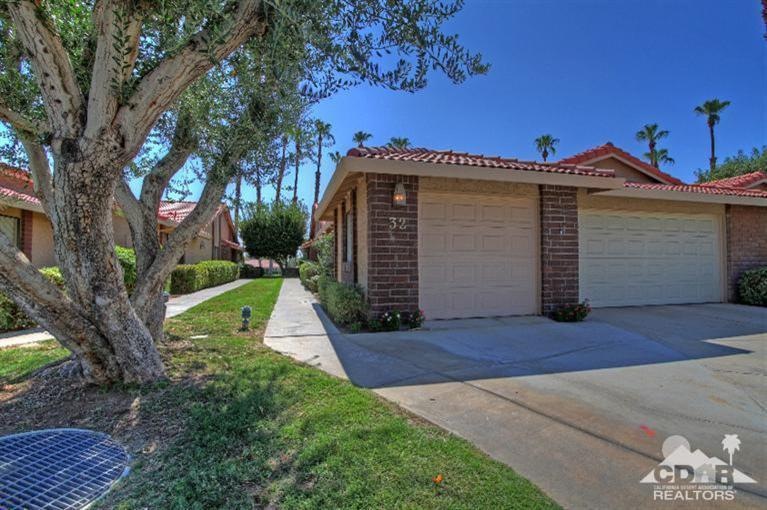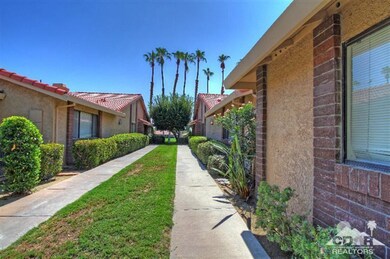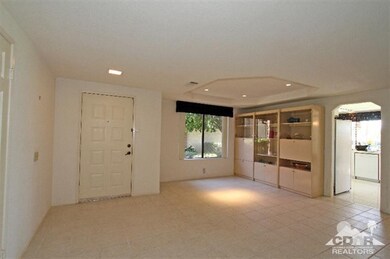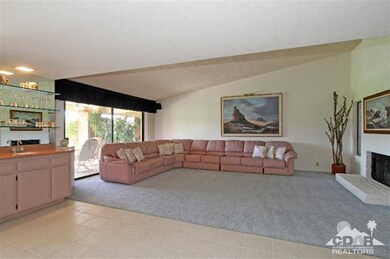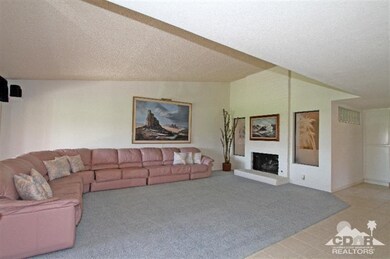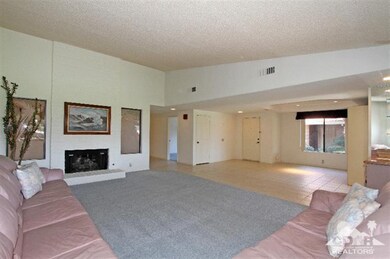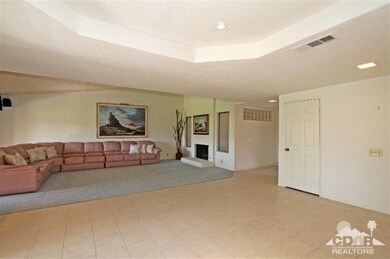
32 Presidio Place Palm Desert, CA 92260
Highlights
- On Golf Course
- Fitness Center
- Gated Community
- James Earl Carter Elementary School Rated A-
- Heated In Ground Pool
- Lake View
About This Home
As of October 2022Great Buying OPPORTUNITY at Chaparral CC! This move-in ready El Grande model (largest floor plan) condo offers a spectacular golf course setting. Features include: approx. 2,151 sq. ft. of well-designed living space, 3 bedrooms/3 bathrooms w/ atrium removed to expand a guest bedroom. Open floor plan includes dining area w/ wet bar, formal living room w/ fireplace & patio access, kitchen w/ appliances, breakfast nook & patio access, master bedroom w/ master bathroom including spacious walk-in shower, 2 guest bedrooms rooms (one w/ bathroom attached), guest bathroom, indoor laundry w/washer & dryer, covered patio area w/ golf course views, 2 car plus golf cart garage w/ storage & evaporative cooler. Window coverings, tile, carpet & ceiling fans throughout. Chaparral Country Club offers numerous amenities & activities for its residents to enjoy including: food service, golf, pools & spas, clubhouse, tennis courts, pickle ball, fitness center & more.
Last Agent to Sell the Property
Brad Schmett Real Estate Group
Keller Williams Luxury Homes License #01275226 Listed on: 07/27/2015
Co-Listed By
Brad Schmett
Keller Williams Luxury Homes License #01275226
Last Buyer's Agent
Nan Lanros
Keller Williams Realty
Property Details
Home Type
- Condominium
Est. Annual Taxes
- $9,359
Year Built
- Built in 1980
Lot Details
- On Golf Course
- Cul-De-Sac
- Northeast Facing Home
- Landscaped
- Sprinklers on Timer
HOA Fees
Property Views
- Lake
- Golf Course
- Mountain
Home Design
- Slab Foundation
- Tile Roof
- Stucco Exterior
Interior Spaces
- 2,051 Sq Ft Home
- 1-Story Property
- Wet Bar
- Partially Furnished
- Built-In Features
- Tray Ceiling
- High Ceiling
- Ceiling Fan
- Fireplace With Glass Doors
- Gas Log Fireplace
- Blinds
- Sliding Doors
- Entryway
- Living Room with Fireplace
- Combination Dining and Living Room
- Utility Room
Kitchen
- Breakfast Area or Nook
- Self-Cleaning Convection Oven
- Electric Oven
- Electric Cooktop
- <<microwave>>
- Water Line To Refrigerator
- Dishwasher
- Tile Countertops
- Disposal
Flooring
- Carpet
- Tile
Bedrooms and Bathrooms
- 3 Bedrooms
- Retreat
- Walk-In Closet
- 3 Full Bathrooms
- Double Vanity
- Secondary bathroom tub or shower combo
- Shower Only
- Shower Only in Secondary Bathroom
Laundry
- Laundry Room
- Dryer
- Washer
- 220 Volts In Laundry
Parking
- 2 Carport Spaces
- 3 Car Parking Spaces
- Driveway
- Guest Parking
- On-Street Parking
- Golf Cart Garage
Accessible Home Design
- Roll-in Shower
Pool
- Heated In Ground Pool
- Heated Spa
- In Ground Spa
- Fence Around Pool
Utilities
- Forced Air Heating and Cooling System
- Heating System Uses Natural Gas
- Property is located within a water district
- Gas Water Heater
- Cable TV Available
Listing and Financial Details
- Assessor Parcel Number 622132039
Community Details
Overview
- Association fees include building & grounds, trash, security, maintenance paid, insurance, cable TV, clubhouse
- Chaparral Country Club Subdivision
- On-Site Maintenance
- Community Lake
Amenities
- Clubhouse
- Banquet Facilities
- Meeting Room
- Card Room
- Recreation Room
Recreation
- Golf Course Community
- Tennis Courts
- Pickleball Courts
- Racquetball
- Fitness Center
- Community Pool
- Community Spa
Pet Policy
- Pet Restriction
- Call for details about the types of pets allowed
Security
- Resident Manager or Management On Site
- Card or Code Access
- Gated Community
Ownership History
Purchase Details
Purchase Details
Home Financials for this Owner
Home Financials are based on the most recent Mortgage that was taken out on this home.Purchase Details
Home Financials for this Owner
Home Financials are based on the most recent Mortgage that was taken out on this home.Purchase Details
Home Financials for this Owner
Home Financials are based on the most recent Mortgage that was taken out on this home.Purchase Details
Home Financials for this Owner
Home Financials are based on the most recent Mortgage that was taken out on this home.Purchase Details
Purchase Details
Similar Homes in Palm Desert, CA
Home Values in the Area
Average Home Value in this Area
Purchase History
| Date | Type | Sale Price | Title Company |
|---|---|---|---|
| Deed | -- | -- | |
| Grant Deed | $720,000 | Lawyers Title | |
| Deed | -- | Old Republic Title | |
| Grant Deed | $129,000 | Old Republic Title | |
| Grant Deed | $435,000 | Wfg Title | |
| Grant Deed | $270,000 | Wfg Title Company | |
| Grant Deed | $185,000 | American Title |
Mortgage History
| Date | Status | Loan Amount | Loan Type |
|---|---|---|---|
| Previous Owner | $576,000 | New Conventional | |
| Previous Owner | $257,500 | New Conventional | |
| Previous Owner | $285,000 | New Conventional |
Property History
| Date | Event | Price | Change | Sq Ft Price |
|---|---|---|---|---|
| 05/05/2025 05/05/25 | For Sale | $739,000 | +2.6% | $344 / Sq Ft |
| 10/25/2022 10/25/22 | Sold | $720,000 | -2.6% | $335 / Sq Ft |
| 10/07/2022 10/07/22 | Pending | -- | -- | -- |
| 08/19/2022 08/19/22 | For Sale | $739,000 | +69.9% | $344 / Sq Ft |
| 05/03/2016 05/03/16 | Sold | $435,000 | -1.1% | $212 / Sq Ft |
| 03/18/2016 03/18/16 | Pending | -- | -- | -- |
| 02/12/2016 02/12/16 | For Sale | $440,000 | +63.0% | $215 / Sq Ft |
| 10/15/2015 10/15/15 | Sold | $270,000 | -3.6% | $132 / Sq Ft |
| 09/21/2015 09/21/15 | Pending | -- | -- | -- |
| 09/18/2015 09/18/15 | Price Changed | $280,000 | -13.8% | $137 / Sq Ft |
| 07/27/2015 07/27/15 | For Sale | $324,900 | -- | $158 / Sq Ft |
Tax History Compared to Growth
Tax History
| Year | Tax Paid | Tax Assessment Tax Assessment Total Assessment is a certain percentage of the fair market value that is determined by local assessors to be the total taxable value of land and additions on the property. | Land | Improvement |
|---|---|---|---|---|
| 2023 | $9,359 | $720,000 | $43,750 | $676,250 |
| 2022 | $6,365 | $487,422 | $158,357 | $329,065 |
| 2021 | $6,199 | $475,732 | $166,504 | $309,228 |
| 2020 | $6,086 | $470,855 | $164,797 | $306,058 |
| 2019 | $5,975 | $461,623 | $161,566 | $300,057 |
| 2018 | $5,866 | $452,573 | $158,400 | $294,173 |
| 2017 | $5,751 | $443,700 | $155,295 | $288,405 |
| 2016 | $3,626 | $270,000 | $94,500 | $175,500 |
| 2015 | $3,636 | $272,752 | $69,099 | $203,653 |
| 2014 | $3,578 | $267,411 | $67,747 | $199,664 |
Agents Affiliated with this Home
-
Todd Rous

Seller's Agent in 2025
Todd Rous
Compass
(760) 333-8993
35 Total Sales
-
Team Larson
T
Seller's Agent in 2022
Team Larson
Keller Williams Realty
(760) 578-9020
174 Total Sales
-
N
Seller's Agent in 2016
Nan Lanros
Keller Williams Realty
-
U
Buyer's Agent in 2016
Unknown Member
-
B
Seller's Agent in 2015
Brad Schmett Real Estate Group
Keller Williams Luxury Homes
-
B
Seller Co-Listing Agent in 2015
Brad Schmett
Keller Williams Luxury Homes
Map
Source: California Desert Association of REALTORS®
MLS Number: 215021096
APN: 622-132-039
- 152 Camino Arroyo S
- 97 Camino Arroyo S
- 42298 Bodie Rd
- 211 Camino Arroyo S
- 42235 Bodie Rd
- 73966 Zircon Cir W
- 57 Conejo Cir
- 13 Camino Arroyo S
- 46 Conejo Cir
- 74084 Mercury Cir W
- 49 Camisa Ln
- 297 Castellana E
- 34 Camino Arroyo Place
- 74225 Zircon Cir W
- 40 Camino Arroyo Place
- 77 Camino Arroyo Place
- 43155 Portola Ave Unit 77
- 265 Calle Del Verano
- 74276 Zircon Cir E
- 44 Maximo Way
