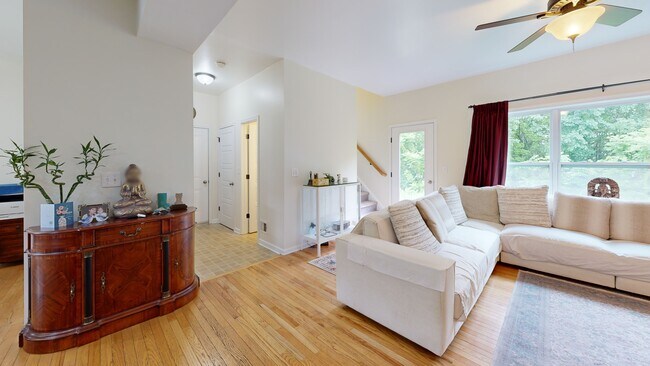
32 Revere Run Mechanicville, NY 12118
Estimated payment $3,116/month
Highlights
- Home fronts a creek
- Open Floorplan
- Wood Flooring
- Pond View
- Colonial Architecture
- 1 Fireplace
About This Home
Open House June 20 2025, 4pm to 6pm. A well-maintained single-family home on a private lot on a quiet cul-de-sac. Maple cabinets and newer S Steel appliances. Great lot w/view on a cul-de-sac. Unfinished basement. Wooden floors throughout. Landscaping and concrete walkway. Stone Patio. Tool shed. Quick access to Rt 146, Rt 67 Malta and Global foundries. Energy Star Certified Home. Kohler plumbing fixtures. Low E Andersen Silverline windows, R38 insulation, Therma-Tru Doors. Bring your offers. Showing available on showing
Home Details
Home Type
- Single Family
Est. Annual Taxes
- $7,411
Year Built
- Built in 2012
Lot Details
- 0.7 Acre Lot
- Home fronts a creek
- Home fronts a pond
- Cul-De-Sac
Parking
- 2 Car Attached Garage
- Driveway
Property Views
- Pond
- Creek or Stream
Home Design
- Colonial Architecture
- Frame Construction
- Asphalt Roof
- Vinyl Siding
Interior Spaces
- 1,862 Sq Ft Home
- Open Floorplan
- 1 Fireplace
- Entrance Foyer
- Living Room
- Dining Room
- Unfinished Basement
- Basement Fills Entire Space Under The House
Kitchen
- <<OvenToken>>
- <<microwave>>
- Dishwasher
- Stainless Steel Appliances
- Laminate Countertops
Flooring
- Wood
- Carpet
Bedrooms and Bathrooms
- 4 Bedrooms
- En-Suite Primary Bedroom
- Walk-In Closet
Laundry
- Laundry Room
- Dryer
- Washer
Outdoor Features
- Patio
- Shed
- Porch
Utilities
- Forced Air Heating and Cooling System
- Heating System Uses Gas
- Water Heater
Community Details
- Turning Point Community
Map
Home Values in the Area
Average Home Value in this Area
Tax History
| Year | Tax Paid | Tax Assessment Tax Assessment Total Assessment is a certain percentage of the fair market value that is determined by local assessors to be the total taxable value of land and additions on the property. | Land | Improvement |
|---|---|---|---|---|
| 2024 | $6,921 | $250,200 | $48,000 | $202,200 |
| 2023 | $7,068 | $250,200 | $48,000 | $202,200 |
| 2022 | $6,540 | $250,200 | $48,000 | $202,200 |
| 2021 | $6,528 | $250,200 | $48,000 | $202,200 |
| 2020 | $2,490 | $250,200 | $48,000 | $202,200 |
| 2019 | $3,921 | $250,200 | $48,000 | $202,200 |
| 2018 | $2,464 | $250,200 | $48,000 | $202,200 |
| 2017 | $6,285 | $250,200 | $48,000 | $202,200 |
| 2016 | $6,163 | $250,200 | $48,000 | $202,200 |
Property History
| Date | Event | Price | Change | Sq Ft Price |
|---|---|---|---|---|
| 07/15/2025 07/15/25 | Pending | -- | -- | -- |
| 06/19/2025 06/19/25 | Price Changed | $451,000 | -7.0% | $242 / Sq Ft |
| 06/05/2025 06/05/25 | For Sale | $485,000 | +105.9% | $260 / Sq Ft |
| 08/08/2012 08/08/12 | Sold | $235,500 | -12.7% | $133 / Sq Ft |
| 06/17/2012 06/17/12 | Pending | -- | -- | -- |
| 06/20/2011 06/20/11 | For Sale | $269,900 | -- | $152 / Sq Ft |
Mortgage History
| Date | Status | Loan Amount | Loan Type |
|---|---|---|---|
| Closed | $202,425 | Unknown |
About the Listing Agent

Savita Hanspal is a real estate agent with eXp Realty, LLC in Schenectady, NY, and the nearby area, providing home buyers and sellers with professional, responsive, and attentive real estate services.
Savita's Other Listings
Source: NY State MLS
MLS Number: 11516958
APN: 415289-253-017-0003-006-000-0000
- 30 Battery Blvd
- 27 Olympia Ct
- 4 Olympia Ct
- 29 Olympia Ct
- 33 Olympia Ct
- 4 Battery Blvd
- 5 Musket March
- 6 Olympia Ct
- 13 Olympia Ct
- 9 Donnelly Ave
- 26 Olympia Ct
- 10 Champlain Ave
- 31 Olympia Ct
- 25 Warsaw Ave Unit 15
- 249 Saratoga Ave
- 9 Penrose Ave
- 291 Hudson Ave
- 34 William St
- 852 Knickerbocker Rd
- 39 William St
- 16 Brickyard Rd
- 42 Saratoga Ave Unit 2W
- 87 N Main St Unit A
- 606 Broadway Unit 1
- 94 N Pearl St Unit 94a
- 756 Hudson Ave Unit 3 2nd floor
- 3 Bedford Cir
- 1 Forest Ridge Blvd
- 1 Forest Ridge Blvd Unit IRON
- 1 Forest Ridge Blvd Unit PLATINUM
- 1 Forest Ridge Blvd Unit SILVER
- 1 Forest Ridge Blvd Unit ZINC
- 1 Kings Isle Ln
- 3 Heirloom Ln
- 1000 S Parkwood Dr
- 2 Meyer Rd
- 160 Plant Rd
- 13 Wilton Ct
- 86 Thimbleberry Rd
- 103 4th St





