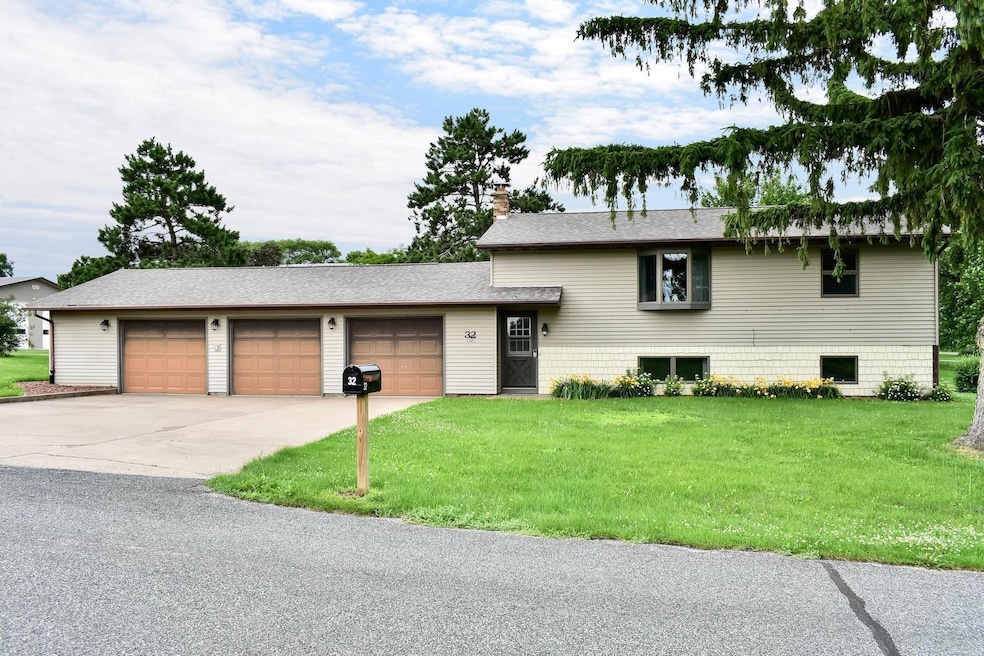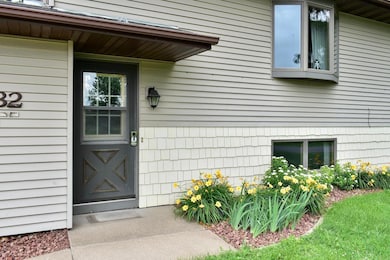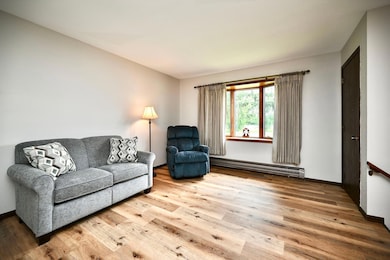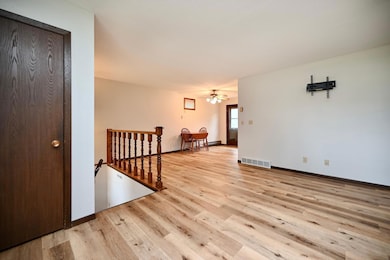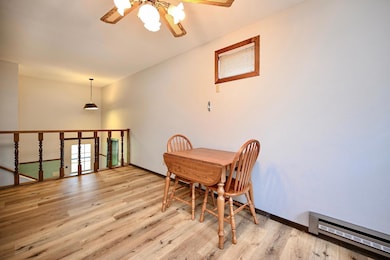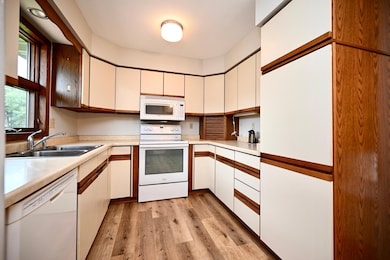
32 W 21st St Cochrane, WI 54622
Estimated payment $1,610/month
Highlights
- Deck
- The kitchen features windows
- Living Room
- No HOA
- 3 Car Attached Garage
- 3-minute walk to Buffalo City Park
About This Home
Welcome to this split-level home that offers comfort and convenience just steps from baseball fields, river access, and more. With four bedrooms-two on each level-and two bathrooms, it's ideal for families or guets. New upper-level flooring in 2024 adds a fresh, modern touch to this inviting home. The bright living room offers a pleasant view, while the lower-level famiy room and half bath provide additional living space and functionality. A laundry area with shelving adds everyday ease and storage. Step out from the kitchen to enjoy your morning coffee on the brand-new 12x15 deck, built in 2024. Sitting on a 0.34-acre parcel, there's plenty of yard space to enjoy with plenty area to build a shed. The impressive 24x43 three-car garage offers ample room for vehicles, storage, or hobbies.
Home Details
Home Type
- Single Family
Est. Annual Taxes
- $2,381
Year Built
- Built in 1975
Lot Details
- 0.34 Acre Lot
- Lot Dimensions are 100x150
Parking
- 3 Car Attached Garage
- Garage Door Opener
Home Design
- Bi-Level Home
- Architectural Shingle Roof
Interior Spaces
- Family Room
- Living Room
- Finished Basement
Kitchen
- Range
- Microwave
- Dishwasher
- The kitchen features windows
Bedrooms and Bathrooms
- 4 Bedrooms
Laundry
- Dryer
- Washer
Outdoor Features
- Deck
Utilities
- Forced Air Heating and Cooling System
- Baseboard Heating
- 200+ Amp Service
- Propane
- Sand Point Well
Community Details
- No Home Owners Association
- Buffalo City Subdivision
Listing and Financial Details
- Assessor Parcel Number 206006790000
Map
Home Values in the Area
Average Home Value in this Area
Tax History
| Year | Tax Paid | Tax Assessment Tax Assessment Total Assessment is a certain percentage of the fair market value that is determined by local assessors to be the total taxable value of land and additions on the property. | Land | Improvement |
|---|---|---|---|---|
| 2024 | $2,381 | $220,900 | $20,000 | $200,900 |
| 2023 | $2,226 | $114,300 | $9,000 | $105,300 |
| 2022 | $2,176 | $114,300 | $9,000 | $105,300 |
| 2021 | $2,173 | $114,300 | $9,000 | $105,300 |
| 2020 | $2,161 | $114,300 | $9,000 | $105,300 |
| 2019 | $2,103 | $114,300 | $9,000 | $105,300 |
| 2018 | $2,010 | $114,300 | $9,000 | $105,300 |
| 2017 | $2,060 | $114,300 | $9,000 | $105,300 |
| 2016 | $2,125 | $114,300 | $9,000 | $105,300 |
| 2015 | $1,997 | $114,300 | $9,000 | $105,300 |
| 2014 | $1,927 | $114,300 | $9,000 | $105,300 |
| 2013 | $1,983 | $114,300 | $9,000 | $105,300 |
Property History
| Date | Event | Price | Change | Sq Ft Price |
|---|---|---|---|---|
| 07/16/2025 07/16/25 | Pending | -- | -- | -- |
| 07/10/2025 07/10/25 | For Sale | $254,900 | -- | $143 / Sq Ft |
Purchase History
| Date | Type | Sale Price | Title Company |
|---|---|---|---|
| Interfamily Deed Transfer | -- | None Available |
Mortgage History
| Date | Status | Loan Amount | Loan Type |
|---|---|---|---|
| Closed | $35,000 | New Conventional |
Similar Homes in Cochrane, WI
Source: NorthstarMLS
MLS Number: 6753614
APN: 206-00679-0000
- TBD N Belvidere St
- 0 W 15th St
- TBD W 15th St
- 575 N Schiller St
- 32 E 7th St
- 72 W 7th St
- Lot 0 E 4th St
- 726 S Humboldt St
- xx Golf View Rd
- x Golf View Rd
- x County Rd O
- S2232 State Road 35
- 0 Belvidere Ridge Rd
- 0 Rd
- TBD Yaeger Valley Rd
- 0 Yaeger Valley Rd
- XXXX No Name
- 0 Great River Rd
- 509 S Main St
- 106 S 2nd St
- 304 S Main St Unit Duplex
- 302 S Main St
- 106 4th Grant Blvd E
- 4980 Service Dr Unit 302A
- 4984 Service Dr Unit 211
- 4960 Service Dr Unit 105
- Hickory Ln
- 263 Orrin St
- 1515 W 5th St
- 1103 W 5th St
- 1258 Randall St
- 515 W 7th St
- 166 W Broadway St
- 307 W Howard St
- 225 Main St
- 77 W 3rd St Unit 203
- 129 E 3rd St Unit 129 1/2 E 3RD
- N21357 Glodowski Rd Unit 2
- 456 E Sarnia St
- 1385 E Wilson Ave
