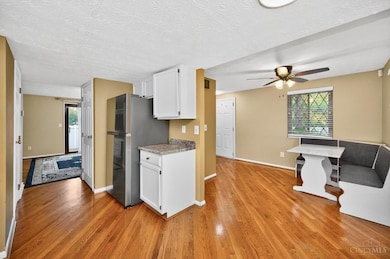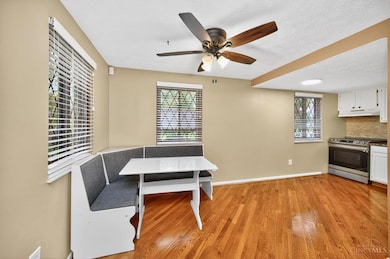Estimated payment $1,740/month
Highlights
- Very Popular Property
- Family Room with Fireplace
- Wood Flooring
- Mason Intermediate Elementary School Rated A
- Traditional Architecture
- Double Pane Windows
About This Home
This spacious 1554sqft townhome with private side entrance has 3 bedrooms and 2.5 baths. Harwood wood floors throughout the main level. Finished lower level adds versatile living space (rec room, home office, or media room). Newer Hot Water Heater. Private, fenced patio for outdoor entertaining and pet-friendly living perfect for morning coffee or sunset gatherings Primary suite with private ensuite bath and walk-in closet 1 Covered parking space and 1 dedicated uncovered parking space. It feels like you have your own private green space. One of the best locations in the condo community. Convenient Mason location with easy access to shops, dining, and parks Minutes to highways for an effortless commute. Newer HW
Open House Schedule
-
Sunday, November 02, 202512:00 to 2:00 pm11/2/2025 12:00:00 PM +00:0011/2/2025 2:00:00 PM +00:00Add to Calendar
Townhouse Details
Home Type
- Townhome
Est. Annual Taxes
- $2,342
Year Built
- Built in 1979
Lot Details
- 592 Sq Ft Lot
HOA Fees
- $315 Monthly HOA Fees
Home Design
- Traditional Architecture
- Tudor Architecture
- Entry on the 1st floor
- Brick Exterior Construction
- Poured Concrete
- Shingle Roof
- Stucco
Interior Spaces
- 1,554 Sq Ft Home
- 2-Story Property
- Bookcases
- Double Pane Windows
- Insulated Windows
- Family Room with Fireplace
- Finished Basement
- Basement Fills Entire Space Under The House
- Solid Wood Cabinet
- Laundry in unit
Flooring
- Wood
- Tile
Bedrooms and Bathrooms
- 3 Bedrooms
- Bathtub with Shower
Parking
- Detached Carport Space
- Assigned Parking
Utilities
- Central Air
- Heat Pump System
- Natural Gas Not Available
- Electric Water Heater
Community Details
- Association fees include association dues, landscapingcommunity, landscaping-unit, professional mgt, trash, water
- Herman Management Association
Map
Home Values in the Area
Average Home Value in this Area
Tax History
| Year | Tax Paid | Tax Assessment Tax Assessment Total Assessment is a certain percentage of the fair market value that is determined by local assessors to be the total taxable value of land and additions on the property. | Land | Improvement |
|---|---|---|---|---|
| 2024 | $2,343 | $57,690 | $17,500 | $40,190 |
| 2023 | $1,810 | $37,635 | $5,775 | $31,860 |
| 2022 | $1,786 | $37,636 | $5,775 | $31,861 |
| 2021 | $1,692 | $37,636 | $5,775 | $31,861 |
| 2020 | $1,794 | $34,213 | $5,250 | $28,963 |
| 2019 | $1,649 | $34,213 | $5,250 | $28,963 |
| 2018 | $1,655 | $34,213 | $5,250 | $28,963 |
| 2017 | $1,654 | $31,927 | $4,725 | $27,202 |
| 2016 | $1,704 | $31,927 | $4,725 | $27,202 |
| 2015 | $1,708 | $31,927 | $4,725 | $27,202 |
| 2014 | $1,831 | $31,930 | $4,730 | $27,200 |
| 2013 | $1,835 | $35,480 | $5,250 | $30,230 |
Property History
| Date | Event | Price | List to Sale | Price per Sq Ft | Prior Sale |
|---|---|---|---|---|---|
| 10/29/2025 10/29/25 | For Sale | $235,000 | +64.3% | $151 / Sq Ft | |
| 12/22/2019 12/22/19 | Off Market | $143,000 | -- | -- | |
| 09/20/2019 09/20/19 | Sold | $143,000 | +2.1% | $92 / Sq Ft | View Prior Sale |
| 08/13/2019 08/13/19 | For Sale | $140,000 | 0.0% | $90 / Sq Ft | |
| 08/03/2019 08/03/19 | Pending | -- | -- | -- | |
| 07/27/2019 07/27/19 | Price Changed | $140,000 | -6.6% | $90 / Sq Ft | |
| 07/14/2019 07/14/19 | For Sale | $149,900 | -- | $96 / Sq Ft |
Purchase History
| Date | Type | Sale Price | Title Company |
|---|---|---|---|
| Survivorship Deed | $143,000 | None Available | |
| Deed | $76,000 | -- | |
| Deed | $54,900 | -- |
Mortgage History
| Date | Status | Loan Amount | Loan Type |
|---|---|---|---|
| Open | $114,400 | Future Advance Clause Open End Mortgage | |
| Closed | $72,200 | New Conventional |
Source: MLS of Greater Cincinnati (CincyMLS)
MLS Number: 1860106
APN: 16-24-153-092
- 5533 Cox-Smith Rd
- 5523 Cox-Smith Rd
- 5513 Cox-Smith Rd
- 5503 Cox-Smith Rd
- 5493 Cox-Smith Rd
- 421 Kings Mills Rd
- 3927 Marble Ridge Ln
- 325 Kings Mills Rd
- 5088 Carter Ct
- 300 Acoma Dr
- 5873 Falling Brook Dr
- 550 Maple Ln
- 618 Bunker Ln
- 4272 Fontenay
- 3727 Carmelle Woods Dr
- 5895 Springview Cir
- 4207 Spyglass Hill Unit 4207
- 4225 Spyglass Hill Unit 4225
- 4619 Ashbrooke Place
- 4135 Spyglass Hill Unit 4135
- 443 Lockhaven Ct
- 4242 Hanover Dr
- 4277 Fontenay Unit 14304
- 5550 Club Park Dr
- 4259 Spyglass Hill Unit 4259
- 4156 Spanish Bay Dr Unit 4156
- 440 David Ln
- 4068 Spanish Bay Dr Unit 4068
- 4038 Spanish Bay Dr Unit 4038
- 1009 Four Seasons Dr
- 228 N Mason Montgomery Rd
- 5133 Franklin Park St
- 4642 Court Yard Dr Unit 4642
- 5204 Franklin Park St
- 4692 Court Yard Dr
- 4611 Court Yard Dr Unit 4611
- 4652 Margaret Ct
- 6671 Foxfield Dr
- 4138 Grasmere Run
- 6389 Willow Ln







