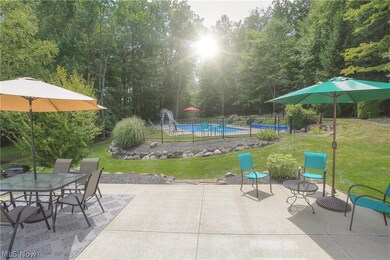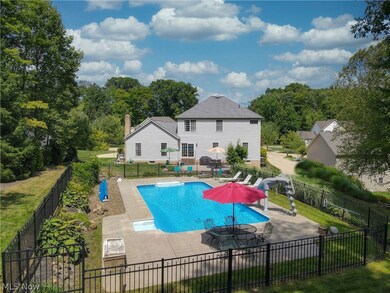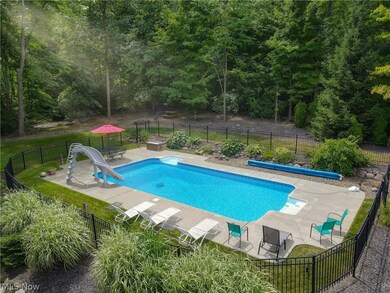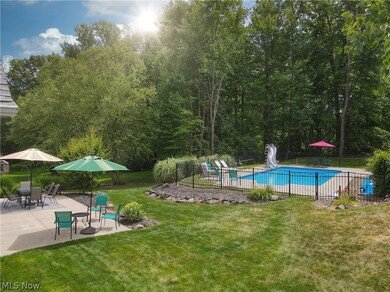
320 Chadwick Dr Aurora, OH 44202
Highlights
- Colonial Architecture
- 1 Fireplace
- Forced Air Heating and Cooling System
- Leighton Elementary School Rated A
- Patio
- 2 Car Garage
About This Home
As of April 2024This well-maintained home sits on a beautifully landscaped 3/4 acres in Aurora. The property boasts a private 18ft x 36ft heated inground pool with fenced in patio and deck. There is a water slide for loads of fun in the sun and even an automated vacuum to make the pool virtually maintenance free. The property also has a large fire pit area, great for hanging out on those cooler evenings. A Second patio directly off the house, makes outdoor dining a breeze. There is even a full yard invisible fence to let the family pet out to get plenty of exercise while keeping them safely inside the property. If you like entertaining or the perfect staycation this is your place. The 4-bedroom 2.5 bath home has first floor 9’ ceilings, a great room with a cozy stone face fireplace and gas starter. The large eat in kitchen with an island provides the perfect setting for hosting holidays or making a family meal. The first floor also includes a laundry room and your own private office. On the second floor you’ll find the master bedroom with large walk in closet and private bathroom with shower, garden tub and double bowl sink. 3 other spacious bedrooms share a full bathroom. The spacious basement is 1,700 square feet and has 12 course block walls. Perfect for your home gym and tons of storage.
Last Agent to Sell the Property
EXP Realty, LLC. License #2012002661 Listed on: 08/11/2022

Home Details
Home Type
- Single Family
Est. Annual Taxes
- $6,388
Year Built
- Built in 2002
Lot Details
- 0.78 Acre Lot
- Property has an invisible fence for dogs
- Partially Fenced Property
HOA Fees
- $5 Monthly HOA Fees
Parking
- 2 Car Garage
- Garage Door Opener
Home Design
- Colonial Architecture
- Fiberglass Roof
- Asphalt Roof
- Vinyl Siding
Interior Spaces
- 2,550 Sq Ft Home
- 2-Story Property
- 1 Fireplace
Kitchen
- Range<<rangeHoodToken>>
- <<microwave>>
- Dishwasher
Bedrooms and Bathrooms
- 4 Bedrooms
- 2.5 Bathrooms
Basement
- Basement Fills Entire Space Under The House
- Sump Pump
Outdoor Features
- Patio
Utilities
- Forced Air Heating and Cooling System
- Heating System Uses Gas
Community Details
- Wellington HOA
- Wellington Sub #2 Subdivision
Listing and Financial Details
- Home warranty included in the sale of the property
- Assessor Parcel Number 03-026-30-00-053-077
Ownership History
Purchase Details
Home Financials for this Owner
Home Financials are based on the most recent Mortgage that was taken out on this home.Purchase Details
Home Financials for this Owner
Home Financials are based on the most recent Mortgage that was taken out on this home.Purchase Details
Purchase Details
Home Financials for this Owner
Home Financials are based on the most recent Mortgage that was taken out on this home.Similar Homes in Aurora, OH
Home Values in the Area
Average Home Value in this Area
Purchase History
| Date | Type | Sale Price | Title Company |
|---|---|---|---|
| Warranty Deed | $525,000 | Title Professionals | |
| Deed | -- | -- | |
| Interfamily Deed Transfer | -- | None Available | |
| Warranty Deed | $72,000 | -- |
Mortgage History
| Date | Status | Loan Amount | Loan Type |
|---|---|---|---|
| Previous Owner | $496,155 | VA | |
| Previous Owner | $174,000 | New Conventional | |
| Previous Owner | $80,000 | Credit Line Revolving | |
| Previous Owner | $199,389 | Future Advance Clause Open End Mortgage | |
| Previous Owner | $66,000 | Credit Line Revolving | |
| Previous Owner | $43,000 | Credit Line Revolving | |
| Previous Owner | $253,606 | Unknown | |
| Previous Owner | $240,929 | Construction |
Property History
| Date | Event | Price | Change | Sq Ft Price |
|---|---|---|---|---|
| 04/26/2024 04/26/24 | Sold | $525,000 | 0.0% | $225 / Sq Ft |
| 04/13/2024 04/13/24 | Pending | -- | -- | -- |
| 04/12/2024 04/12/24 | For Sale | $525,000 | +8.2% | $225 / Sq Ft |
| 10/20/2022 10/20/22 | Sold | $485,000 | +1.1% | $190 / Sq Ft |
| 09/08/2022 09/08/22 | Pending | -- | -- | -- |
| 08/23/2022 08/23/22 | Price Changed | $479,900 | -4.0% | $188 / Sq Ft |
| 08/11/2022 08/11/22 | For Sale | $499,900 | -- | $196 / Sq Ft |
Tax History Compared to Growth
Tax History
| Year | Tax Paid | Tax Assessment Tax Assessment Total Assessment is a certain percentage of the fair market value that is determined by local assessors to be the total taxable value of land and additions on the property. | Land | Improvement |
|---|---|---|---|---|
| 2024 | $7,379 | $164,990 | $29,750 | $135,240 |
| 2023 | $7,014 | $127,650 | $29,750 | $97,900 |
| 2022 | $6,352 | $127,650 | $29,750 | $97,900 |
| 2021 | $6,388 | $127,650 | $29,750 | $97,900 |
| 2020 | $6,238 | $116,380 | $29,750 | $86,630 |
| 2019 | $6,288 | $116,380 | $29,750 | $86,630 |
| 2018 | $6,228 | $102,270 | $26,250 | $76,020 |
| 2017 | $6,228 | $102,270 | $26,250 | $76,020 |
| 2016 | $5,628 | $102,270 | $26,250 | $76,020 |
| 2015 | $5,787 | $102,270 | $26,250 | $76,020 |
| 2014 | $5,697 | $98,670 | $26,250 | $72,420 |
| 2013 | $5,662 | $98,670 | $26,250 | $72,420 |
Agents Affiliated with this Home
-
Ahren Booher

Seller's Agent in 2024
Ahren Booher
Keller Williams Elevate
(440) 537-4502
3 in this area
803 Total Sales
-
Shelby Pitsinger
S
Buyer's Agent in 2024
Shelby Pitsinger
Vincent Patrick Realty
(330) 357-6297
3 in this area
20 Total Sales
-
Shannon Pansmith

Seller's Agent in 2022
Shannon Pansmith
EXP Realty, LLC.
(330) 247-8704
4 in this area
282 Total Sales
Map
Source: MLS Now
MLS Number: 4399995
APN: 03-026-30-00-053-077
- 300 Chatham Dr
- 587 Surrey Dr
- 190 Millpond Rd
- 12 Pine Villa Trail
- 561 Willard Rd
- 824 S Chillicothe Rd
- 824 S Chillicothe Rd Unit 6
- 351 New Hudson Rd
- 191 Parkview Dr
- 177 N Park Dr
- 90 Aurora Hudson Rd
- 240 S Park Dr
- 985 Goldenrod Trail Unit 16K
- 986 Goldenrod Trail
- 999 Goldenrod Trail
- 255 Bonnie Ln
- 365 Aurora Hudson Rd
- 670 Bartlett Rd
- 312 Equestra S
- V/L Ohio 82





