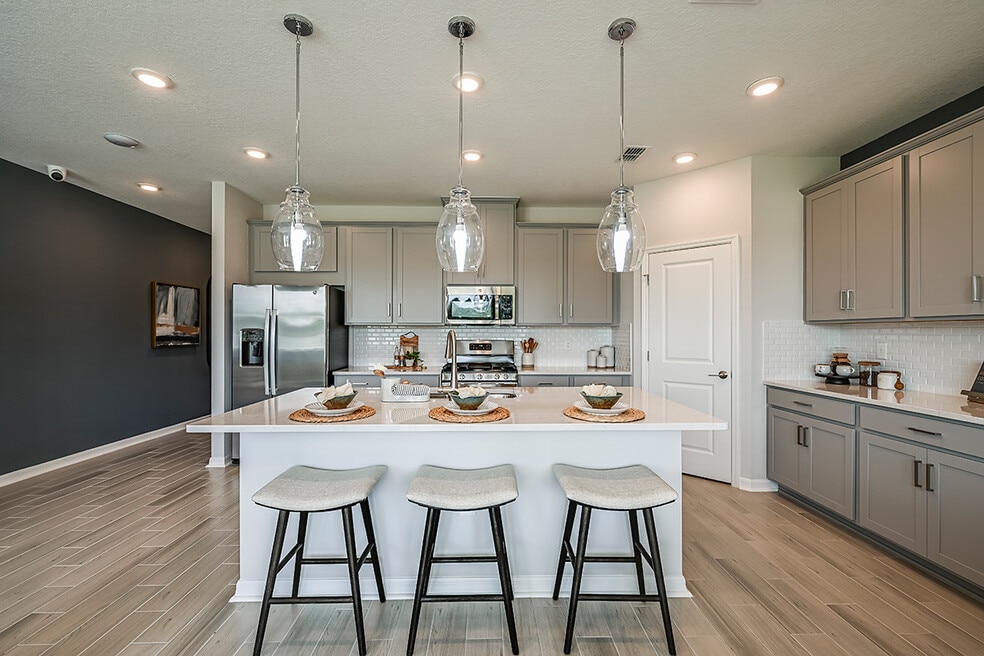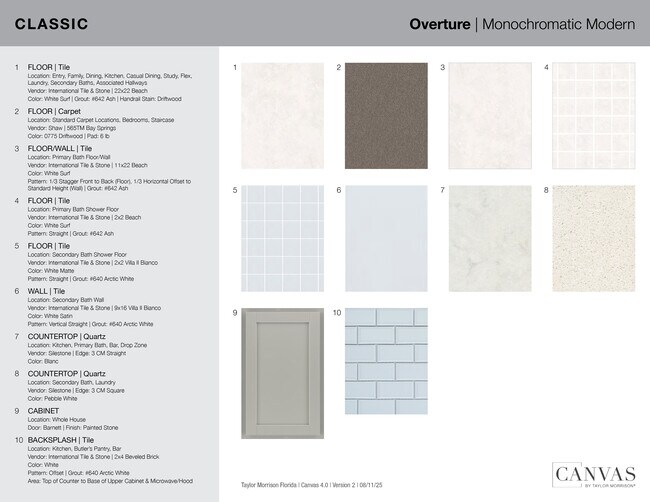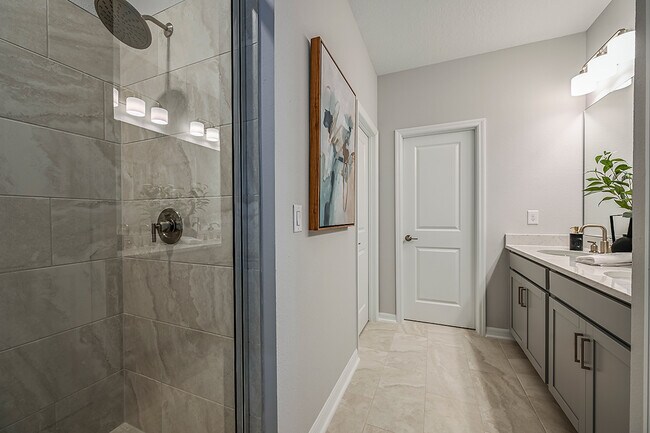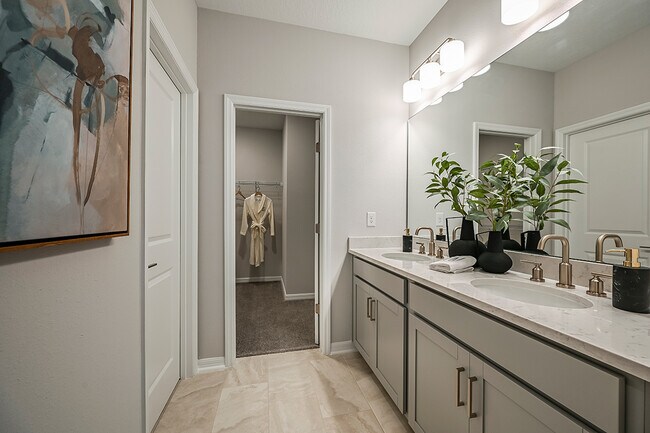
Estimated payment $2,435/month
Highlights
- New Construction
- Gated Community
- Views Throughout Community
- Wards Creek Elementary School Rated A
- Clubhouse
- Loft
About This Home
Welcome to the Birch at 320 Cherry Elm Drive in Cherry Elm at SilverLeaf! A stylish townhome that blends charm and functionality with ease. Step into the inviting foyer and discover an open great room and kitchen with a spacious island—perfect for everyday meals and joyful gatherings. The first floor also features a powder room, two-car garage, and a lovely outdoor lanai. Upstairs, enjoy a cozy loft, two bedrooms with a shared bath, and a serene primary suite with a walk-in closet and double vanity bath. The laundry area is thoughtfully placed upstairs for added convenience. Cherry Elm at SilverLeaf offers vibrant, low-maintenance living in St. John’s County’s A-rated school district. With lawn care, irrigation, and repairs handled by the HOA, you’ll have more time to enjoy pools, pickleball, tennis, scenic trails, and a planned amenity tract. Nearby, Trout Creek Community Center and easy access to major highways connect you to beaches, parks, and historic districts. SilverLeaf is where comfort meets connection. Photos are for representative purposes only. MLS#2115896
Sales Office
| Monday |
10:00 AM - 6:00 PM
|
| Tuesday |
10:00 AM - 6:00 PM
|
| Wednesday |
1:00 PM - 6:00 PM
|
| Thursday |
10:00 AM - 6:00 PM
|
| Friday |
10:00 AM - 6:00 PM
|
| Saturday |
10:00 AM - 6:00 PM
|
| Sunday |
12:00 PM - 6:00 PM
|
Townhouse Details
Home Type
- Townhome
HOA Fees
- $234 Monthly HOA Fees
Parking
- 2 Car Garage
- Front Facing Garage
Home Design
- New Construction
Interior Spaces
- 2-Story Property
- Dining Room
- Loft
- Walk-In Pantry
Bedrooms and Bathrooms
- 3 Bedrooms
Community Details
Overview
- Views Throughout Community
Recreation
- Tennis Courts
- Pickleball Courts
- Community Playground
- Community Pool
- Splash Pad
- Park
- Dog Park
- Hiking Trails
- Trails
Additional Features
- Clubhouse
- Gated Community
Map
Other Move In Ready Homes in Cherry Elm at SilverLeaf
About the Builder
- Cherry Elm at SilverLeaf
- 117 Silver Myrtle Ct
- Cherry Elm at SilverLeaf
- Elm Creek at Silverleaf - Seasons Collection
- 178 Eagle Moon Lake Dr
- 5640 State Road 16
- 107 Firecrest Dr
- Silver Landing at SilverLeaf
- Silver Landing at SilverLeaf
- 77 Silver Heron Way
- Silver Landing at SilverLeaf
- 0 Oakridge Trail Unit 2085643
- Brandon Lakes at Silver Landing
- 7070 State Road 16
- 100 Penelope Place
- 106 Penelope Place
- 123 Otsego Ln
- 94 Day Dream Dr
- Reverie at Silverleaf
- Reverie at Silverleaf - 50' Homesites






