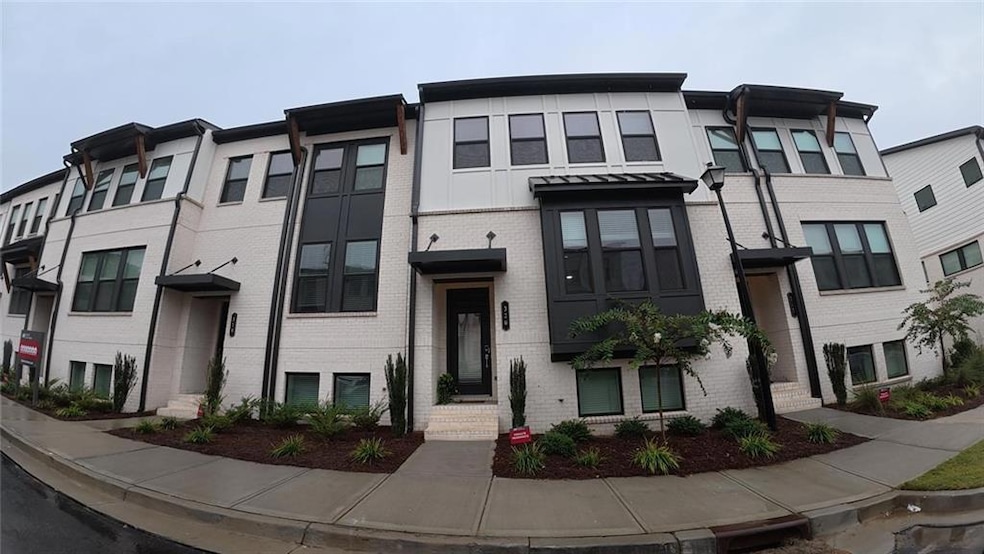320 Cornett Way Lawrenceville, GA 30046
Highlights
- Open-Concept Dining Room
- Deck
- Solid Surface Countertops
- No Units Above
- Modern Architecture
- 2-minute walk to Rhodes Jordan Park
About This Home
The Collins is an inviting three-story townhome that blends flexibility with thoughtful design elements. Upon entry, you're greeted by a convenient 2-car garage, a full lower-level bathroom, and a bedroom, ensuring practicality and comfort from the start. The second floor opens up to an expansive open concept living area that immediately feels like home, seamlessly connecting a casual gathering space with an entertainer's kitchen featuring a seated island and ample cabinetry-perfect for hosting lively gatherings or sophisticated dinner parties. On the third level, the private owner's suite beckons as a serene retreat, boasting a spa-like bath and a generous walk-in closet with luxurious finishes. Completing this level are two additional bedrooms, providing ample space for everyone in the household. Design upgrades added include: LVP stair treads and upgraded cabinets throughout.
Townhouse Details
Home Type
- Townhome
Year Built
- Built in 2024
Lot Details
- 871 Sq Ft Lot
- No Units Above
- Two or More Common Walls
- Private Entrance
- Landscaped
- Irrigation Equipment
Parking
- 2 Car Garage
Home Design
- Modern Architecture
- Composition Roof
- Cement Siding
- Brick Front
Interior Spaces
- 2,432 Sq Ft Home
- 3-Story Property
- Ceiling height of 10 feet on the lower level
- Entrance Foyer
- Open-Concept Dining Room
- Stubbed For A Bathroom
Kitchen
- Open to Family Room
- Walk-In Pantry
- Gas Cooktop
- Dishwasher
- Kitchen Island
- Solid Surface Countertops
- White Kitchen Cabinets
Flooring
- Carpet
- Ceramic Tile
- Luxury Vinyl Tile
Bedrooms and Bathrooms
- Walk-In Closet
- Dual Vanity Sinks in Primary Bathroom
- Shower Only
Laundry
- Laundry in Hall
- Laundry on upper level
Home Security
Outdoor Features
- Balcony
- Deck
- Covered Patio or Porch
Location
- Property is near schools
- Property is near shops
Schools
- Jenkins Elementary School
- Jordan Middle School
- Central Gwinnett High School
Utilities
- Forced Air Zoned Heating and Cooling System
- Underground Utilities
- Electric Water Heater
- High Speed Internet
Listing and Financial Details
- $100 Move-In Fee
- 12 Month Lease Term
- $90 Application Fee
- Assessor Parcel Number R5175 146
Community Details
Overview
- Property has a Home Owners Association
- Application Fee Required
- Henson Square Subdivision
Recreation
- Dog Park
- Trails
Security
- Carbon Monoxide Detectors
- Fire and Smoke Detector
Map
Source: First Multiple Listing Service (FMLS)
MLS Number: 7674267
- 337 Sammon Way
- 333 Sammon Way
- 51 Peeples Dr
- 7 Peeples Dr
- 404 Nix Ln
- Auburn Plan at Henson Square
- 403 Nix Ln
- 0 Paper Mill Rd Unit 10543677
- 0 Paper Mill Rd Unit 7596866
- 198 Britt Dr
- 213 Jackson St
- 1563 Dover Creek Ln
- 239 Ryston Way
- 1076 Allspice Way
- 473 Providence Run Way
- 44 Providence Oak Ct Unit 21
- 489 Village Run
- 408 Nix Ln
- 406 Nix Ln
- 407 Nix Ln
- 104 Holt Ln
- 55 Peeples Dr
- 9 Peeples Dr
- 1 Peeples Dr
- 26 Peeples Dr
- 138 Paper Mill Rd Unit Chive
- 138 Paper Mill Rd Unit Anise
- 77 E Pike St
- 215 Paper Mill Rd
- 227 Green Bridge Ct SE
- 263 Coolwater Ln
- 240 Britt Dr
- 1612 Dover Creek Ln
- 239 Ryston Way
- 248 N Clayton St
- 125 Spring Walk Way Unit 30
- 152 Spring Walk Way







