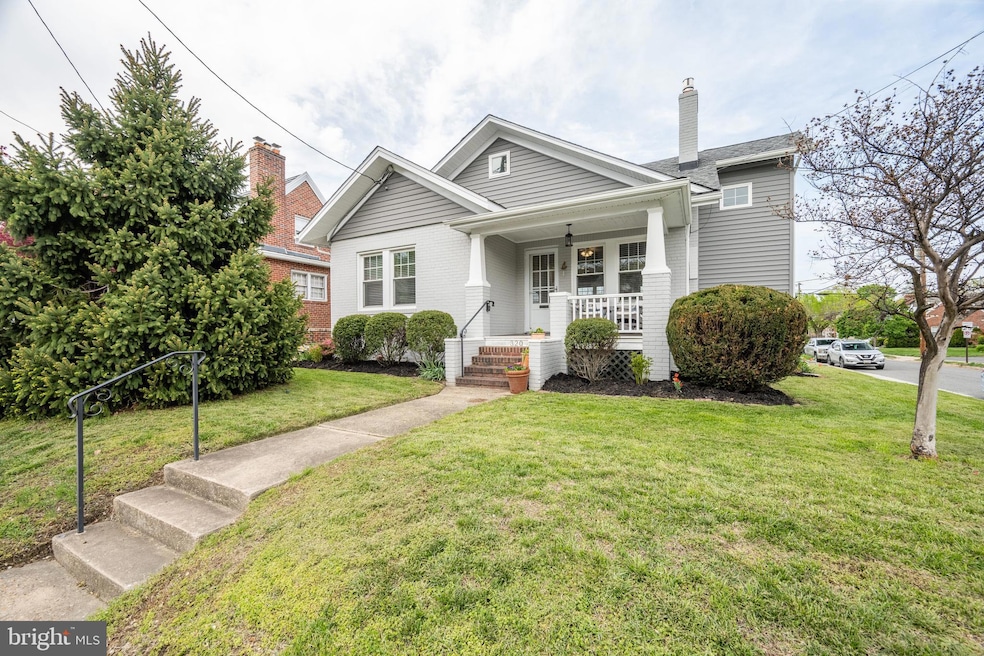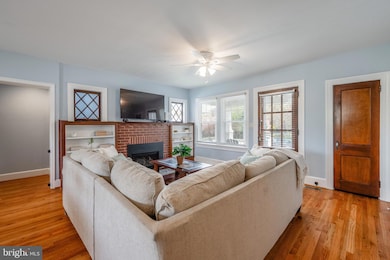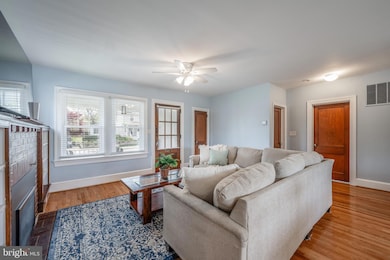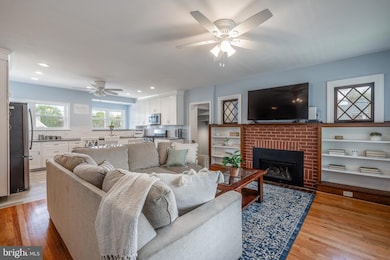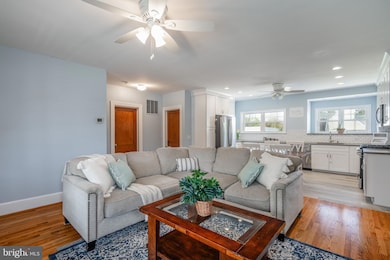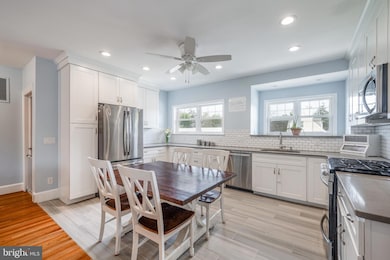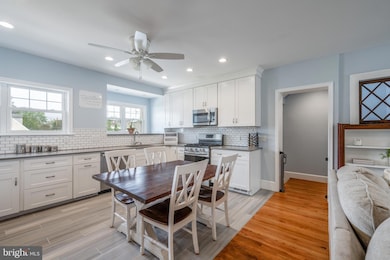
320 E Monroe Ave Alexandria, VA 22301
Del Ray NeighborhoodHighlights
- Recreation Room
- No HOA
- Porch
- Wood Flooring
- Sitting Room
- 3-minute walk to Eugene Simpson Stadium Park
About This Home
As of July 2025Fabulously updated, detached home in sought-after Del Ray! Welcome to 320 E Monroe Ave! This amazing home has been beautifully renovated with phase one in 2020 and phase two in 2023. Featuring 4 bedrooms, three bathrooms, an open concept kitchen with stainless appliances, finished basement with high ceilings and a huge double lot, you do not want to miss this special home. From the charming front porch, enter into the living room - complete with a gas fireplace and built-ins, this is a great space for entertaining or cozy movie nights. The living room opens to the kitchen and dining area. With crisp white cabinetry, quartz countertops and stainless appliances, this kitchen has great counter space and lots of storage! Rounding out the main level are two good-sized bedrooms and a completely renovated bathroom with walk-in shower. Head upstairs to the spacious primary suite. This room can easily accommodate a king-sized bed and features a large walk-in closet, an en-suite bathroom with double vanity and a large sitting area that's great for a nursery or office. The lower level boasts amazing ceiling height and would be a great au-pair or mother-in-law suite. The recreation room is perfect for watching the big game and doubles as a playroom and even a gym area. A fourth bedroom and third full bath make this the perfect guest space - with convenient access to the rear yard from the exterior stairs. Laundry and storage are also found on this level. Outside, the double lot is perfect for gardening, outdoor entertaining and so much more. The oversized shed is currently a gym but could be converted into a garage/ADU. All major systems have been updated - roof, windows, HVAC, Water Heater, electric, plumbing and more. Leave your cars in the driveway (parking for 2!) and walk to all that Del Ray has to offer. Shops, restaurants, dog parks, grocery stores and so much more - you will love the community feel of this special neighborhood. An easy walk to the Metro and minutes to I-395, the GW Parkway, Route 1 and Reagan National Airport, this is a commuter's dream. Welcome Home!
Home Details
Home Type
- Single Family
Est. Annual Taxes
- $10,395
Year Built
- Built in 1933 | Remodeled in 2023
Lot Details
- 6,713 Sq Ft Lot
- Property is in excellent condition
- Property is zoned R 2-5
Home Design
- Bungalow
- Brick Exterior Construction
- Slab Foundation
- Architectural Shingle Roof
- Vinyl Siding
Interior Spaces
- Property has 3 Levels
- Fireplace Mantel
- Sitting Room
- Living Room
- Recreation Room
Kitchen
- Gas Oven or Range
- Built-In Microwave
- Ice Maker
- Dishwasher
- Disposal
Flooring
- Wood
- Carpet
- Luxury Vinyl Plank Tile
Bedrooms and Bathrooms
- En-Suite Primary Bedroom
Laundry
- Laundry Room
- Dryer
- Washer
Finished Basement
- Walk-Up Access
- Connecting Stairway
- Exterior Basement Entry
- Sump Pump
Parking
- 2 Parking Spaces
- 2 Driveway Spaces
- Off-Street Parking
Outdoor Features
- Porch
Schools
- Mount Vernon Elementary School
- George Washington Middle School
- Alexandria City High School
Utilities
- Forced Air Heating and Cooling System
- Ductless Heating Or Cooling System
- Natural Gas Water Heater
- Municipal Trash
Community Details
- No Home Owners Association
- Del Ray Subdivision
Listing and Financial Details
- Tax Lot 9
- Assessor Parcel Number 13406500
Ownership History
Purchase Details
Home Financials for this Owner
Home Financials are based on the most recent Mortgage that was taken out on this home.Purchase Details
Home Financials for this Owner
Home Financials are based on the most recent Mortgage that was taken out on this home.Purchase Details
Home Financials for this Owner
Home Financials are based on the most recent Mortgage that was taken out on this home.Similar Homes in Alexandria, VA
Home Values in the Area
Average Home Value in this Area
Purchase History
| Date | Type | Sale Price | Title Company |
|---|---|---|---|
| Warranty Deed | $649,000 | None Available | |
| Special Warranty Deed | -- | None Available | |
| Warranty Deed | $555,000 | Chicago Title |
Mortgage History
| Date | Status | Loan Amount | Loan Type |
|---|---|---|---|
| Open | $769,043 | VA | |
| Closed | $662,950 | VA | |
| Previous Owner | $444,000 | New Conventional |
Property History
| Date | Event | Price | Change | Sq Ft Price |
|---|---|---|---|---|
| 07/18/2025 07/18/25 | Sold | $1,190,000 | -2.9% | $493 / Sq Ft |
| 05/08/2025 05/08/25 | Price Changed | $1,225,000 | -3.9% | $507 / Sq Ft |
| 04/26/2025 04/26/25 | For Sale | $1,275,000 | +96.5% | $528 / Sq Ft |
| 04/06/2018 04/06/18 | Sold | $649,000 | 0.0% | $607 / Sq Ft |
| 03/03/2018 03/03/18 | Pending | -- | -- | -- |
| 02/27/2018 02/27/18 | Price Changed | $649,000 | -1.5% | $607 / Sq Ft |
| 02/23/2018 02/23/18 | For Sale | $659,000 | 0.0% | $616 / Sq Ft |
| 02/13/2018 02/13/18 | Pending | -- | -- | -- |
| 01/29/2018 01/29/18 | Price Changed | $659,000 | -2.4% | $616 / Sq Ft |
| 01/10/2018 01/10/18 | For Sale | $674,900 | 0.0% | $631 / Sq Ft |
| 10/25/2013 10/25/13 | Rented | $2,000 | -9.1% | -- |
| 10/25/2013 10/25/13 | Under Contract | -- | -- | -- |
| 09/28/2013 09/28/13 | For Rent | $2,200 | -- | -- |
Tax History Compared to Growth
Tax History
| Year | Tax Paid | Tax Assessment Tax Assessment Total Assessment is a certain percentage of the fair market value that is determined by local assessors to be the total taxable value of land and additions on the property. | Land | Improvement |
|---|---|---|---|---|
| 2025 | $11,211 | $981,985 | $590,441 | $391,544 |
| 2024 | $11,211 | $915,866 | $590,441 | $325,425 |
| 2023 | $8,784 | $791,370 | $590,441 | $200,929 |
| 2022 | $8,532 | $768,661 | $567,732 | $200,929 |
| 2021 | $7,959 | $717,049 | $516,120 | $200,929 |
| 2020 | $8,437 | $717,049 | $516,120 | $200,929 |
| 2019 | $7,669 | $678,689 | $477,760 | $200,929 |
| 2018 | $7,441 | $658,525 | $463,845 | $194,680 |
| 2017 | $6,995 | $619,051 | $433,500 | $185,551 |
| 2016 | $6,642 | $619,051 | $433,500 | $185,551 |
| 2015 | $6,191 | $593,551 | $408,000 | $185,551 |
| 2014 | $5,933 | $568,819 | $365,798 | $203,021 |
Agents Affiliated with this Home
-
Micki MacNaughton

Seller's Agent in 2025
Micki MacNaughton
McEnearney Associates
(703) 622-1080
35 in this area
102 Total Sales
-
Jennifer Walker

Seller Co-Listing Agent in 2025
Jennifer Walker
McEnearney Associates
(703) 675-1566
199 in this area
578 Total Sales
-
Krissy Cruse

Buyer's Agent in 2025
Krissy Cruse
Pearson Smith Realty LLC
(703) 261-5826
1 in this area
173 Total Sales
-
Casey A Sutherland

Seller's Agent in 2018
Casey A Sutherland
Rosemont Real Estate, LLC
(703) 628-1386
11 in this area
102 Total Sales
-
Joyce Sutherland

Seller Co-Listing Agent in 2018
Joyce Sutherland
Rosemont Real Estate, LLC
(703) 725-5061
7 in this area
42 Total Sales
-
Sharon Wildberger

Buyer's Agent in 2018
Sharon Wildberger
TTR Sotheby's International Realty
(703) 310-6800
3 in this area
108 Total Sales
Map
Source: Bright MLS
MLS Number: VAAX2044658
APN: 043.02-04-18
- 304 E Duncan Ave Unit F
- 1800 Mount Vernon Ave Unit 314
- 1800 Mount Vernon Ave Unit 207
- 412 E Duncan Ave
- 1731 Price St
- 1908 Mount Vernon Ave
- 1745 N Cliff St
- 110 E Nelson Ave
- 1804 N Cliff St
- 1220 Main Line Blvd Unit 102
- 103 E Monroe Ave
- 20 E Bellefonte Ave
- 16 E Monroe Ave
- 208 E Custis Ave
- 210 1/2 Adams Ave
- 13 E Cliff St
- 110 E Spring St
- 913 Rolfe Place
- 1 E Custis Ave
- 1339 Argall Place
