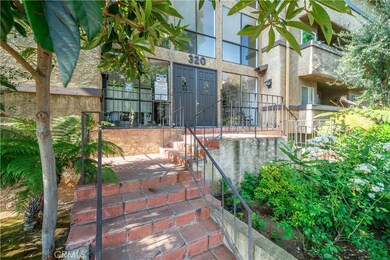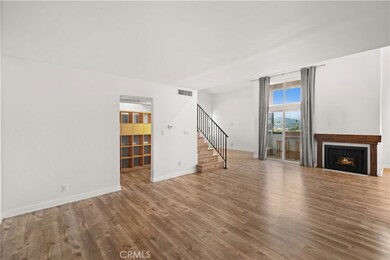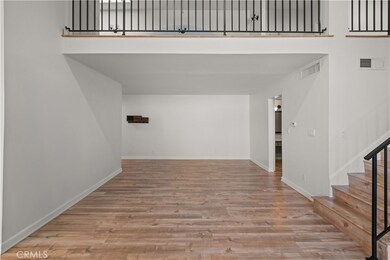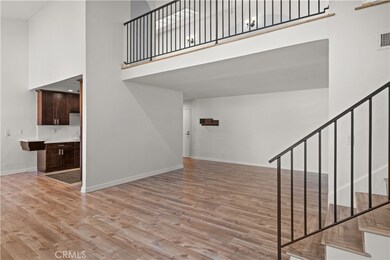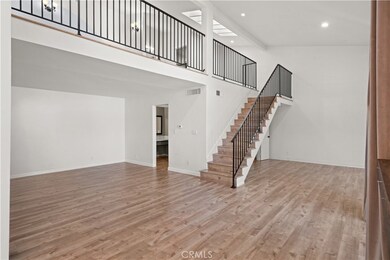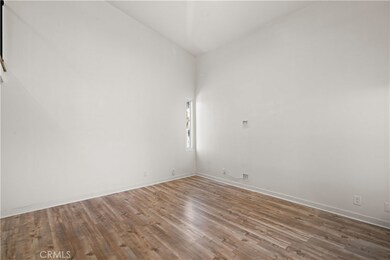Highlights
- Spa
- 0.94 Acre Lot
- Quartz Countertops
- City Lights View
- High Ceiling
- Community Pool
About This Home
Welcome to this expansive 1-bedroom, 1.5-bath loft, boasting approximately 1,500 sqft of light-filled living space. Enjoy panoramic views of Glendale through oversized windows. Soaring skylight ceilings flood this home with natural light. The newly updated kitchen features sleek quartz countertops, stainless steel appliances, and modern finishes, perfect for both daily living and entertaining. The open loft-style bedroom includes a generous walk-in closet and a built-in vanity or office nook, ideal for working from home. Additional highlights include a fireplace, recessed lighting, laminate wood flooring, and two private parking spaces with additional storage. This well maintained complex recently underwent renovations which include new lighting, paint and flooring in the hallways, new laundry equipment and a new roof. Relax and unwind at the on-site pool and spa. Just around the corner from Trader Joe’s, The Coffee Bean, and other local favorites, this location makes everyday errands and weekend outings a breeze. Minutes from The Americana at Brand with quick freeway access for easy commuting. Whether you're working from home or enjoying the best of Glendale living, this loft has it all: style, space, and convenience.
Listing Agent
NextHome Luxe Group Brokerage Phone: 818-458-8998 License #01210464 Listed on: 07/18/2025

Co-Listing Agent
NextHome Luxe Group Brokerage Phone: 818-458-8998 License #01875707
Condo Details
Home Type
- Condominium
Est. Annual Taxes
- $5,886
Year Built
- Built in 1975
Parking
- Subterranean Parking
- Parking Available
- Side by Side Parking
Property Views
- City Lights
- Neighborhood
Interior Spaces
- 1,500 Sq Ft Home
- 3-Story Property
- High Ceiling
- Fireplace With Gas Starter
- Living Room with Fireplace
- Laundry Room
Kitchen
- Electric Range
- Dishwasher
- Quartz Countertops
Bedrooms and Bathrooms
- 1 Bedroom
- 2 Full Bathrooms
Pool
- Fence Around Pool
- Spa
Additional Features
- Two or More Common Walls
- Suburban Location
- Central Heating and Cooling System
Listing and Financial Details
- Security Deposit $7,000
- Rent includes trash collection, water
- 12-Month Minimum Lease Term
- Available 7/19/25
- Tax Lot 1
- Tax Tract Number 36754
- Assessor Parcel Number 5647010101
Community Details
Overview
- Property has a Home Owners Association
- $200 HOA Transfer Fee
- 60 Units
Amenities
- Laundry Facilities
Recreation
- Community Pool
- Community Spa
Pet Policy
- Limit on the number of pets
- Pet Size Limit
- Pet Deposit $500
- Breed Restrictions
Map
About This Building
Source: California Regional Multiple Listing Service (CRMLS)
MLS Number: GD25157403
APN: 5647-010-101
- 1142 Campbell St Unit 108
- 315 E Randolph St
- 516 E Stocker St
- 1165 N Howard St
- 1126 N Central Ave Unit 303
- 1118 N Central Ave Unit 14
- 611 E Mountain St
- 125 E Mountain St
- 1161 N Everett St
- 125 W Mountain St Unit 317
- 125 W Mountain St Unit 115
- 1234 N Everett St
- 400 Monterey Rd Unit 10
- 1114 Melrose Ave Unit 3
- 222 Monterey Rd Unit 1205
- 222 Monterey Rd Unit 1203
- 1017 Cordova Ave
- 1606 Glenmont Dr
- 500 Jackson Place Unit 118
- 500 Jackson Place Unit 313
- 1131 Campbell St Unit 232
- 1122 Campbell St Unit 3
- 1137 N Louise St
- 1137 N Louise St
- 1153 N Maryland Ave
- 336 E Dryden St Unit 2
- 1301 N Maryland Ave Unit A
- 1328 N Louise St
- 316 E Fairview Ave Unit 106
- 1001 N Isabel St Unit A
- 330 Cameron Place Unit 4
- 1212 Viola Ave Unit 102
- 1137 N Central Ave
- 125 W Mountain St Unit 115
- 702 Cavanagh Rd
- 702 E Glenoaks Blvd
- 1535 Glenmont Dr
- 251 W Dryden St
- 245 W Loraine St
- 1910 Melwood Dr

