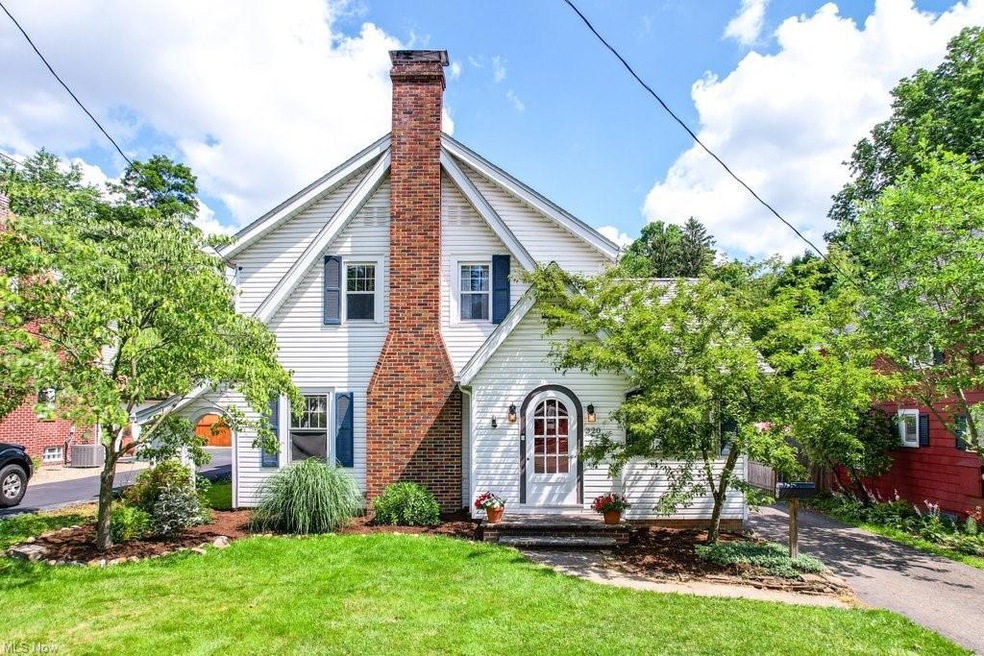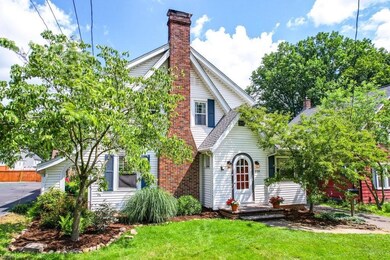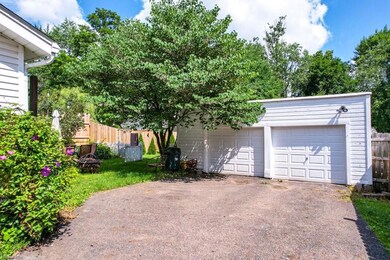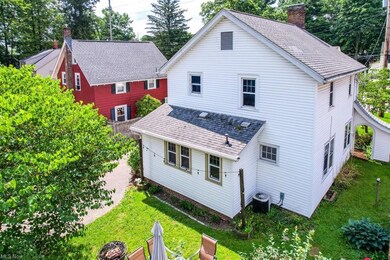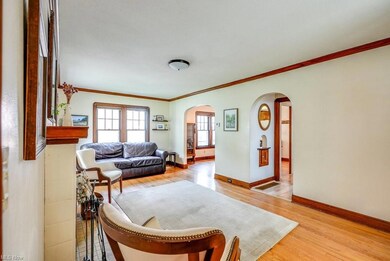
320 Ihrig Ave Wooster, OH 44691
Highlights
- Cape Cod Architecture
- 2 Car Detached Garage
- Wood Fence
- 1 Fireplace
- Forced Air Heating and Cooling System
About This Home
As of April 2025Affordable & Adorable! 320 Ihrig Ave has it all. The charm and character of this 1930’s Cape Cod is evident from the moment you pull into the driveway. You are greeted by so much curb appeal, and it doesn’t stop at the cute oval framed front door. Inside features a large family room with wall-to-wall hardwood floors, large windows with so much natural lighting, and a cozy fireplace that is perfect for those long Ohio winters. Off the living room is the sunroom that is lined with windows and access to the backyard and where you will find fantastic built-ins for storage. Hardwood floors lead you from the living room into the dining room with great natural lighting and access to the half bathroom. Ample hardwood cabinets in the kitchen allow for tons of storage space. Newer windows and great built-ins make the area both bright and functional. Upstairs features three bedrooms all lined with wooden floors and a full bath. One bedroom includes an adorable bonus room attached. The back yard includes a fenced area and plenty of room for entertaining. Updates to this home include: furnace (2020), water tank (2021), garage door replaced (2021), garage roof replaced (2018), hardwood floors refinished downstairs (2015), upstairs bathroom remodeled (tile, shower, floor, & vanity in 2022), ceiling in kitchen & living room repainted (2022), & disposal (2022). This charming home will not disappoint, so contact an agent today to schedule your showing.
Last Agent to Sell the Property
RE/MAX Showcase License #2014003605 Listed on: 07/13/2023

Home Details
Home Type
- Single Family
Est. Annual Taxes
- $2,635
Year Built
- Built in 1931
Lot Details
- 8,002 Sq Ft Lot
- Wood Fence
- Chain Link Fence
Parking
- 2 Car Detached Garage
Home Design
- Cape Cod Architecture
- Asphalt Roof
- Vinyl Construction Material
Interior Spaces
- 1,494 Sq Ft Home
- 2-Story Property
- 1 Fireplace
- Basement Fills Entire Space Under The House
Kitchen
- Range<<rangeHoodToken>>
- <<microwave>>
- Dishwasher
Bedrooms and Bathrooms
- 3 Bedrooms
Utilities
- Forced Air Heating and Cooling System
- Heating System Uses Gas
Community Details
- Bloomington Heights #2 Add Community
Listing and Financial Details
- Assessor Parcel Number 67-00849-000
Ownership History
Purchase Details
Home Financials for this Owner
Home Financials are based on the most recent Mortgage that was taken out on this home.Purchase Details
Home Financials for this Owner
Home Financials are based on the most recent Mortgage that was taken out on this home.Purchase Details
Home Financials for this Owner
Home Financials are based on the most recent Mortgage that was taken out on this home.Purchase Details
Home Financials for this Owner
Home Financials are based on the most recent Mortgage that was taken out on this home.Purchase Details
Similar Homes in Wooster, OH
Home Values in the Area
Average Home Value in this Area
Purchase History
| Date | Type | Sale Price | Title Company |
|---|---|---|---|
| Deed | $239,000 | None Listed On Document | |
| Deed | $205,000 | None Listed On Document | |
| Warranty Deed | $125,000 | Attorney | |
| Survivorship Deed | $117,000 | None Available | |
| Deed | -- | -- |
Mortgage History
| Date | Status | Loan Amount | Loan Type |
|---|---|---|---|
| Open | $191,200 | New Conventional | |
| Previous Owner | $198,850 | New Conventional | |
| Previous Owner | $112,500 | New Conventional | |
| Previous Owner | $83,378 | FHA | |
| Previous Owner | $7,000 | No Value Available | |
| Previous Owner | $7,000 | Credit Line Revolving | |
| Previous Owner | $87,505 | FHA |
Property History
| Date | Event | Price | Change | Sq Ft Price |
|---|---|---|---|---|
| 04/15/2025 04/15/25 | Sold | $239,900 | +5.5% | $161 / Sq Ft |
| 12/22/2024 12/22/24 | Pending | -- | -- | -- |
| 12/20/2024 12/20/24 | For Sale | $227,500 | +11.0% | $152 / Sq Ft |
| 08/14/2023 08/14/23 | Sold | $205,000 | +6.2% | $137 / Sq Ft |
| 07/16/2023 07/16/23 | Pending | -- | -- | -- |
| 07/13/2023 07/13/23 | For Sale | $193,000 | +54.4% | $129 / Sq Ft |
| 10/30/2015 10/30/15 | Sold | $125,000 | -6.6% | $84 / Sq Ft |
| 10/26/2015 10/26/15 | Pending | -- | -- | -- |
| 08/26/2015 08/26/15 | For Sale | $133,900 | -- | $90 / Sq Ft |
Tax History Compared to Growth
Tax History
| Year | Tax Paid | Tax Assessment Tax Assessment Total Assessment is a certain percentage of the fair market value that is determined by local assessors to be the total taxable value of land and additions on the property. | Land | Improvement |
|---|---|---|---|---|
| 2024 | $2,965 | $71,430 | $12,710 | $58,720 |
| 2023 | $2,965 | $71,430 | $12,710 | $58,720 |
| 2022 | $2,641 | $50,650 | $9,010 | $41,640 |
| 2021 | $2,724 | $50,650 | $9,010 | $41,640 |
| 2020 | $2,583 | $50,650 | $9,010 | $41,640 |
| 2019 | $2,071 | $38,980 | $8,290 | $30,690 |
| 2018 | $2,077 | $38,980 | $8,290 | $30,690 |
| 2017 | $2,407 | $38,980 | $8,290 | $30,690 |
| 2016 | $2,159 | $37,520 | $8,290 | $29,230 |
| 2015 | $2,178 | $37,520 | $8,290 | $29,230 |
| 2014 | $2,179 | $37,520 | $8,290 | $29,230 |
| 2013 | $2,212 | $37,640 | $9,520 | $28,120 |
Agents Affiliated with this Home
-
Kristin Sloan

Seller's Agent in 2025
Kristin Sloan
RE/MAX
(330) 612-8390
2 in this area
83 Total Sales
-
Anna Schrock

Buyer's Agent in 2025
Anna Schrock
JMG Ohio
(704) 433-5207
6 in this area
34 Total Sales
-
Mike Bomboris

Seller's Agent in 2023
Mike Bomboris
RE/MAX
(330) 421-2165
116 in this area
302 Total Sales
-
J
Seller's Agent in 2015
Jim Swinehart
Deleted Agent
-
M
Buyer's Agent in 2015
Malinda Chupp
Deleted Agent
Map
Source: MLS Now (Howard Hanna)
MLS Number: 4473014
APN: 67-00849-000
- 416 E Beverly Rd
- 2313 Graustark Path
- 2026 Orchard Dr
- 330 E Highland Ave
- 627 Cobblestone Ct
- 1750 Burbank Rd
- 2102 Robinhood Dr
- 510 Mcclure St
- 2207 Robinhood Dr
- 2241 Robinhood Dr
- 594 Forest Creek Dr
- V/L 6838 Forest Creek Dr
- 2049 Allandale Dr
- 771 Greenwood Blvd
- 1538 Burbank Rd
- 2360 Bramble Ln
- 418 Bloomington Ave
- 2526 Victoria St
- 1591 Gasche St
- 2117 Canterbury Ln
