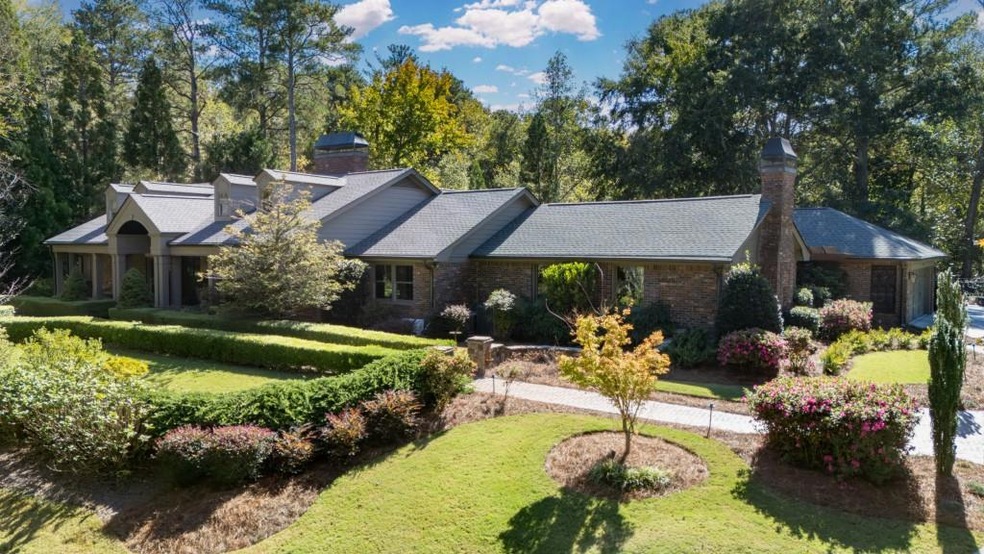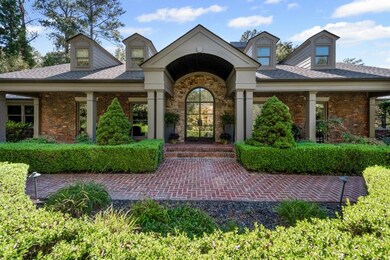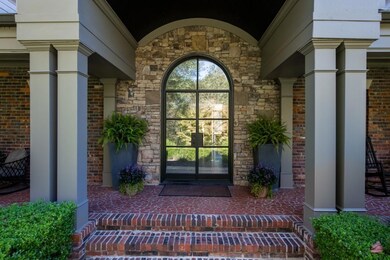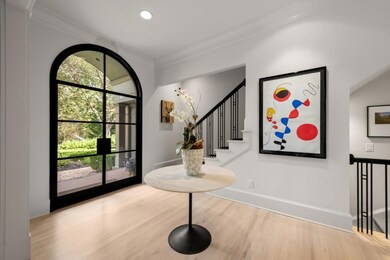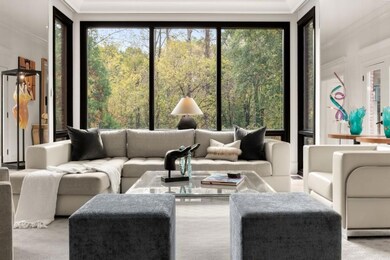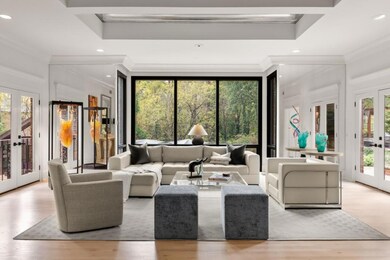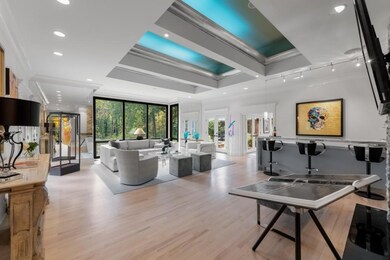320 Long Glen Dr NW Atlanta, GA 30327
Sandy Springs ITP NeighborhoodEstimated payment $15,598/month
Highlights
- Very Popular Property
- Cabana
- Gated Community
- Heards Ferry Elementary School Rated A
- Separate his and hers bathrooms
- Dining Room Seats More Than Twelve
About This Home
Welcome to 320 Long Glen Drive a complete architectural transformation that merges timeless traditional design with refined transitional luxury, tucked quietly near Chastain Park. Every inch of this reimagined five-bedroom, five-bath, two-half-bath estate has been rebuilt for the way people live today combining refined transitional style, enduring materials, and a resort-level outdoor experience in one of Sandy Springs' most coveted gated enclaves near Chastain Park. Beyond the private brick courtyard, steel-framed glass doors open to luminous interiors defined by pale hardwoods, layered millwork, and subtle low-voltage lighting that creates a warm, gallery-like ambiance. At the heart of the home, the chef's kitchen features an impressive oversized quartzite island, professional-grade appliances, and Kingdom Woodworks custom cabinetry, all opening to a vaulted fireside keeping room where natural textures and stone details set a relaxed yet refind tone, bright breakfast room framed by picture windows overlooking the dreamy backyard oasis, creating a seamless connection between indoor elegance and outdoor living. The show-stopping Great Room is both architectural and inviting an entertainer's dream with a dramatic cove ceiling, floor-to-ceiling windows overlooking the lavish landscape, and a striking marble-topped Wet Bar flanking the stone fireplace. This space effortlessly connects to an elegant dining room with a dramatic lacquered fireplace and a glass-enclosed wine gallery that sets the stage for refined entertaining, ideal for curated tastings or evening gatherings. A private retreat in every sense, the main level primary suite balances sophistication with privacy. Dual owner's baths each with its own quartz surfaces, stepless showers enveloped in marble, custom cabinetry, and bespoke fixtures are connected through dual custom closets designed for form and function. A serene sitting alcove captures garden views, completing a space that feels more boutique hotel than home. Finishing out the main level: a private office and a beautifully appointed ensuite bedroom ideal for guests or multi-generational living, while two distinct powder rooms add subtle sophistication one with a floating marble vanity and warm neutral palette, the other defined by sleek cabinetry, quartz surfaces, and rich tonal walls that create a bold, artful contrast. The custom iron staircase creates a graceful transition from the main level's entertaining spaces to the private upstairs retreat featuring an ensuite bedroom and loft space offering another versatile space for guests, family, or an au pair. The terrace level offers a full lifestyle extension two additional en suite bedrooms complete with a secondary kitchen, fireside lounge, gym, massage studio, and light-filled art studio opening directly to the pool terrace with sliding glass doors. Every space is finished to the same luxury standard, balancing comfort with function. Outside, the property transforms into a private resort. A heated saltwater pool cascades into a natural stone waterfall surrounded by lush foliage. Multiple lounging areas and a fully equipped outdoor kitchen with grill, sink, and pizza oven make this an entertainer's paradise. The pavilion lounge with its vaulted timber beams, integrated lighting, and stone patio sets the stage for both intimate gatherings and large-scale entertaining. Set on a quiet cul-de-sac minutes from Chastain Park, top schools, and Buckhead's best dining and retail, 320 Long Glen Drive delivers architectural integrity, resort-level amenities, and the rare balance of elegance, comfort, and privacy all in the heart of Sandy Springs
Listing Agent
Ansley Real Estate | Christie's International Real Estate License #210080 Listed on: 11/12/2025

Co-Listing Agent
Ansley Real Estate | Christie's International Real Estate License #273418
Home Details
Home Type
- Single Family
Est. Annual Taxes
- $15,833
Year Built
- Built in 2007
Lot Details
- 1.12 Acre Lot
- Cul-De-Sac
- Private Entrance
- Landscaped
- Permeable Paving
- Irrigation Equipment
- Back Yard Fenced and Front Yard
HOA Fees
- $208 Monthly HOA Fees
Parking
- 2 Car Attached Garage
- Parking Pad
- Parking Accessed On Kitchen Level
- Side Facing Garage
- Garage Door Opener
Home Design
- Traditional Architecture
- European Architecture
- Shingle Roof
- Composition Roof
- Stone Siding
- Four Sided Brick Exterior Elevation
Interior Spaces
- 2-Story Property
- Wet Bar
- Bookcases
- Tray Ceiling
- Vaulted Ceiling
- Ceiling Fan
- Skylights
- Gas Log Fireplace
- Insulated Windows
- Entrance Foyer
- Family Room with Fireplace
- 4 Fireplaces
- Great Room
- Dining Room Seats More Than Twelve
- Breakfast Room
- Formal Dining Room
- Home Office
- Loft
- Sun or Florida Room
- Home Gym
- Keeping Room
- Pool Views
- Permanent Attic Stairs
Kitchen
- Open to Family Room
- Eat-In Kitchen
- Walk-In Pantry
- Double Oven
- Gas Range
- Range Hood
- Microwave
- Dishwasher
- Kitchen Island
- Solid Surface Countertops
- Wood Stained Kitchen Cabinets
- Wine Rack
Flooring
- Wood
- Stone
- Sustainable
Bedrooms and Bathrooms
- 5 Bedrooms | 2 Main Level Bedrooms
- Primary Bedroom on Main
- Dual Closets
- Walk-In Closet
- Separate his and hers bathrooms
- Vaulted Bathroom Ceilings
- Dual Vanity Sinks in Primary Bathroom
- Shower Only
Laundry
- Laundry in Mud Room
- Laundry Room
- Laundry in Hall
- Laundry on main level
Finished Basement
- Basement Fills Entire Space Under The House
- Interior and Exterior Basement Entry
- Fireplace in Basement
- Finished Basement Bathroom
- Natural lighting in basement
Home Security
- Security System Owned
- Security Lights
- Security Gate
- Smart Home
Pool
- Cabana
- Heated In Ground Pool
- Saltwater Pool
Outdoor Features
- Covered Patio or Porch
- Outdoor Fireplace
- Outdoor Kitchen
- Pergola
- Outbuilding
- Outdoor Gas Grill
Location
- Property is near schools
- Property is near shops
Schools
- Heards Ferry Elementary School
- Ridgeview Charter Middle School
- Riverwood International Charter High School
Utilities
- Forced Air Zoned Heating and Cooling System
- Heating System Uses Natural Gas
- Underground Utilities
- Power Generator
- Phone Available
- Cable TV Available
Listing and Financial Details
- Tax Lot 2
Community Details
Overview
- $1,800 Initiation Fee
- Long Island Manor Subdivision
- Rental Restrictions
Recreation
- Trails
Security
- Gated Community
Map
Home Values in the Area
Average Home Value in this Area
Tax History
| Year | Tax Paid | Tax Assessment Tax Assessment Total Assessment is a certain percentage of the fair market value that is determined by local assessors to be the total taxable value of land and additions on the property. | Land | Improvement |
|---|---|---|---|---|
| 2025 | $15,584 | $568,520 | $104,760 | $463,760 |
| 2023 | $15,173 | $537,560 | $104,760 | $432,800 |
| 2022 | $14,985 | $537,560 | $104,760 | $432,800 |
| 2021 | $14,911 | $520,920 | $95,840 | $425,080 |
| 2020 | $13,572 | $435,600 | $68,040 | $367,560 |
| 2019 | $12,295 | $435,600 | $68,040 | $367,560 |
| 2018 | $13,944 | $541,520 | $68,040 | $473,480 |
| 2017 | $14,350 | $435,600 | $127,360 | $308,240 |
| 2016 | $14,413 | $437,400 | $127,360 | $310,040 |
| 2015 | $14,355 | $434,240 | $127,360 | $306,880 |
| 2014 | $14,904 | $434,240 | $127,360 | $306,880 |
Property History
| Date | Event | Price | List to Sale | Price per Sq Ft |
|---|---|---|---|---|
| 11/12/2025 11/12/25 | For Sale | $2,675,000 | -- | $368 / Sq Ft |
Purchase History
| Date | Type | Sale Price | Title Company |
|---|---|---|---|
| Warranty Deed | -- | -- | |
| Deed | -- | -- | |
| Quit Claim Deed | -- | -- | |
| Quit Claim Deed | -- | -- | |
| Deed | $1,532,500 | -- | |
| Deed | $500,000 | -- |
Mortgage History
| Date | Status | Loan Amount | Loan Type |
|---|---|---|---|
| Open | $770,000 | New Conventional | |
| Previous Owner | $417,000 | New Conventional | |
| Previous Owner | $800,000 | Stand Alone Second |
Source: First Multiple Listing Service (FMLS)
MLS Number: 7680414
APN: 17-0135-LL-109-2
- 5260 Long Island Dr NW
- 120 Burdette Trail
- 5410 New Wellington Close NW
- 388 Londonberry Rd NW
- 5505 Long Island Dr NW
- 265 Tara Trail NW
- 5460 E Idlewood Ln NW
- 5550 Errol Place NW
- 5390 Harrowood Ln NW
- 4955 Powers Ferry Rd
- 5360 Lake Forrest Dr
- 56 Mount Paran Rd NW
- 520 Chestnut Rose Ln NW
- 22 Mount Paran Rd NW
- 5211 Powers Ferry Rd NW
- 15 Mount Paran Rd NE
- 235 Lake Summit View NE
- 5390 Harrowood Ln NW
- 35 Mount Paran Rd NW
- 19 Spruell Springs Rd
- 800 NE Lake Placid Dr
- 115 Mount Paran Ridge
- 66 Northwood Dr
- 5400 Roswell Rd Unit K 1
- 5137 Roswell Rd Unit 4
- 240 E Belle Isle Rd
- 240 E Belle Isle Rd Unit 115
- 240 E Belle Isle Rd Unit 625
- 4883 Roswell Rd Unit 9
- 4883 Roswell Rd
- 295 E Belle Isle Rd NE
- 4595 Dudley Ln NW
- 4555 Runnemede Rd NW
- 225 Franklin Rd NE
- 185 Cliftwood Dr NE Unit 115
- 185 Cliftwood Dr NE Unit 335
- 185 Cliftwood Dr
