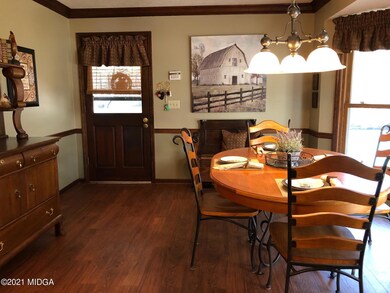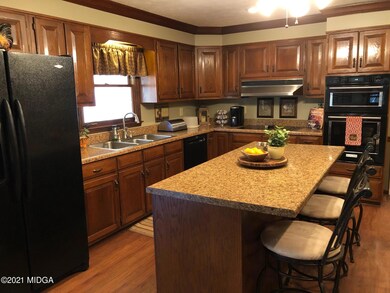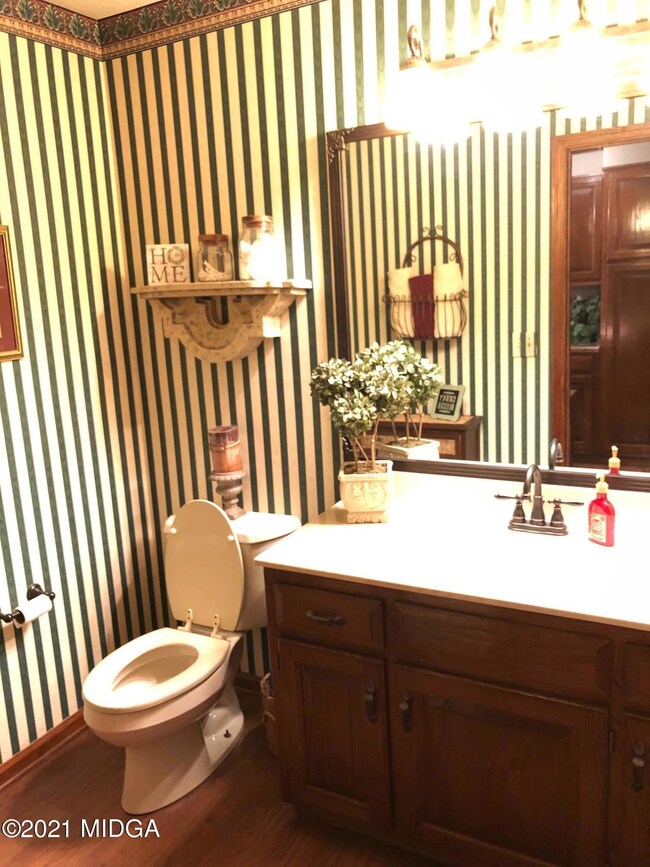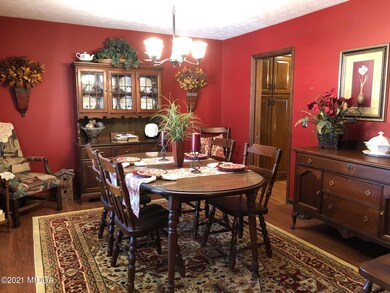
$245,000
- 3 Beds
- 2 Baths
- 24 George St
- Forsyth, GA
Don't miss out on this exceptional NEW CONSTRUCTION ranch-style home, showcasing an inviting open floor plan complete with a gourmet kitchen featuring granite countertops and stainless-steel appliances. The interior offers luxurious vinyl plank flooring, while the cozy back patio is perfect for entertaining. The attractive exterior combines a charming brick front and durable vinyl siding,
Demetrrius Andrews ABR Realty Group, LLC






