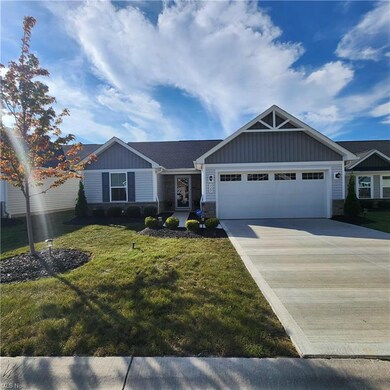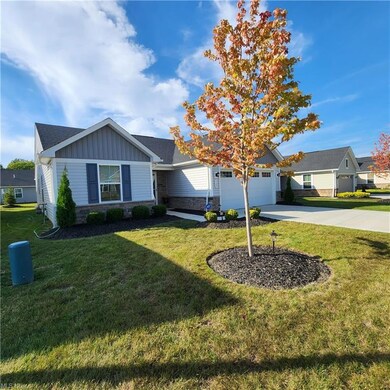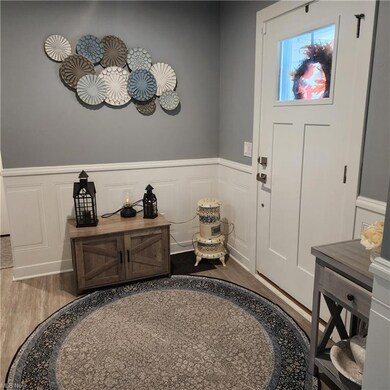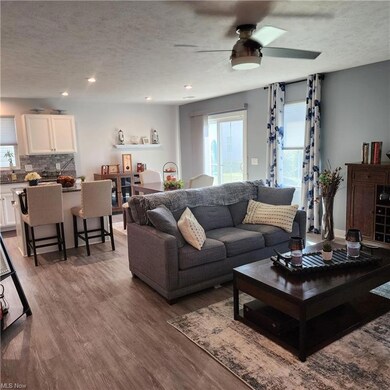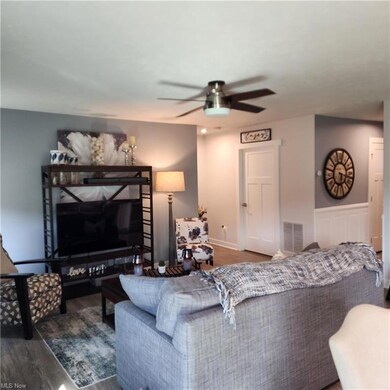
320 Pebble Creek Ct Amherst, OH 44001
Highlights
- Ranch Style House
- 2 Car Attached Garage
- Forced Air Heating and Cooling System
About This Home
As of November 2023Why build when you can move right into this impeccably kept 3 bedroom/2 bath ranch with over 1,300 sq. ft. built in 2021 at The Reserve at Beaver Creek. Walking through the front door you will be greeted by a beautiful foyer with luxury vinyl plank flooring and recently installed wainscoting adorning the walls down the hall. The open concept living room/dining room/kitchen is very spacious and welcoming. The kitchen features custom cabinetry, granite countertops, stainless steel appliances, pantry and a beautiful backsplash. The large primary bedroom features an ensuite full bath with double sinks, walk-in shower and walk-in closet. Two additional bedrooms are at the front of the house and share the full hallway bath. Additional features include ample closet space throughout, Nest thermostat, laundry room with new washer and dryer included, patio door off the dining room to the backyard and all doorways are ADA. Extra deep 2-car garage has storage area. HOA includes landscaping, snow removal and property management. Dog park in the HOA. HSA Home Warranty Included for Buyer's peace of mind. Call your favorite realtor, make an appointment and say YES to this address!
Last Agent to Sell the Property
Howard Hanna License #2016004413 Listed on: 10/05/2023

Home Details
Home Type
- Single Family
Est. Annual Taxes
- $3,464
Year Built
- Built in 2021
Lot Details
- 5,223 Sq Ft Lot
HOA Fees
- $168 Monthly HOA Fees
Parking
- 2 Car Attached Garage
- Garage Door Opener
Home Design
- 1,352 Sq Ft Home
- Ranch Style House
- Asphalt Roof
- Vinyl Construction Material
Kitchen
- Range<<rangeHoodToken>>
- <<microwave>>
- Dishwasher
Bedrooms and Bathrooms
- 3 Main Level Bedrooms
- 2 Full Bathrooms
Laundry
- Dryer
- Washer
Utilities
- Forced Air Heating and Cooling System
- Heating System Uses Gas
Community Details
- Association fees include property management, snow removal
- Reserve At Beaver Creek Sub Community
Listing and Financial Details
- Assessor Parcel Number 05-00-020-000-249
Ownership History
Purchase Details
Home Financials for this Owner
Home Financials are based on the most recent Mortgage that was taken out on this home.Purchase Details
Home Financials for this Owner
Home Financials are based on the most recent Mortgage that was taken out on this home.Purchase Details
Home Financials for this Owner
Home Financials are based on the most recent Mortgage that was taken out on this home.Purchase Details
Similar Homes in Amherst, OH
Home Values in the Area
Average Home Value in this Area
Purchase History
| Date | Type | Sale Price | Title Company |
|---|---|---|---|
| Warranty Deed | $287,000 | Chicago Title | |
| Warranty Deed | $257,000 | Erie Title | |
| Survivorship Deed | $231,300 | Nvr Title Agency Llc | |
| Limited Warranty Deed | $51,000 | French Creek Title Agnecy |
Mortgage History
| Date | Status | Loan Amount | Loan Type |
|---|---|---|---|
| Previous Owner | $248,422 | FHA | |
| Previous Owner | $208,143 | New Conventional | |
| Previous Owner | $1,200,000 | Construction |
Property History
| Date | Event | Price | Change | Sq Ft Price |
|---|---|---|---|---|
| 11/21/2023 11/21/23 | Sold | $287,000 | -1.0% | $212 / Sq Ft |
| 10/24/2023 10/24/23 | Pending | -- | -- | -- |
| 10/16/2023 10/16/23 | Price Changed | $290,000 | -1.7% | $214 / Sq Ft |
| 10/05/2023 10/05/23 | For Sale | $294,900 | +11.3% | $218 / Sq Ft |
| 06/23/2022 06/23/22 | Sold | $265,000 | +0.8% | $196 / Sq Ft |
| 05/11/2022 05/11/22 | Pending | -- | -- | -- |
| 04/28/2022 04/28/22 | Price Changed | $263,000 | -0.8% | $195 / Sq Ft |
| 04/04/2022 04/04/22 | For Sale | $265,000 | -- | $196 / Sq Ft |
Tax History Compared to Growth
Tax History
| Year | Tax Paid | Tax Assessment Tax Assessment Total Assessment is a certain percentage of the fair market value that is determined by local assessors to be the total taxable value of land and additions on the property. | Land | Improvement |
|---|---|---|---|---|
| 2024 | $3,170 | $76,636 | $21,000 | $55,636 |
| 2023 | $3,613 | $75,408 | $19,775 | $55,633 |
| 2022 | $3,464 | $75,408 | $19,775 | $55,633 |
| 2021 | $748 | $15,820 | $15,820 | $0 |
| 2020 | $0 | $14,000 | $14,000 | $0 |
| 2019 | $0 | $0 | $0 | $0 |
Agents Affiliated with this Home
-
Valarie Fendrick

Seller's Agent in 2023
Valarie Fendrick
Howard Hanna
(216) 789-5400
2 in this area
73 Total Sales
-
Majdey Taye

Buyer's Agent in 2023
Majdey Taye
RE/MAX Transitions
(440) 454-2456
5 in this area
219 Total Sales
-
Cynthia Hamlin

Buyer Co-Listing Agent in 2023
Cynthia Hamlin
RE/MAX Transitions
(440) 364-8579
1 in this area
47 Total Sales
-
Kyle Recker

Seller's Agent in 2022
Kyle Recker
Howard Hanna
(567) 230-2008
14 in this area
1,112 Total Sales
Map
Source: MLS Now (Howard Hanna)
MLS Number: 4495143
APN: 05-00-020-000-249
- 1011 N Main St
- 151 Springvale Dr
- 0 Rosecliff Dr
- 117 Fall Lake Ln
- 107 Lakeview Cir
- 0 Cooper Foster Park Rd Unit 5129838
- 6168 Krystina Run
- 6215 Krystina Run
- 483 N Main St
- 3485 Bellflower Dr
- 209 Sipple Ave
- 939 Barberry Cir
- 173 Eagle Cir
- 4312 Brooks Ct
- 149 Eagle Cir
- 4680 Boulder Ln
- 4341 Weathervane Dr
- 163 E Martin St
- 6225 Hidden Creek Dr Unit 223
- 275 Cornell Ave

