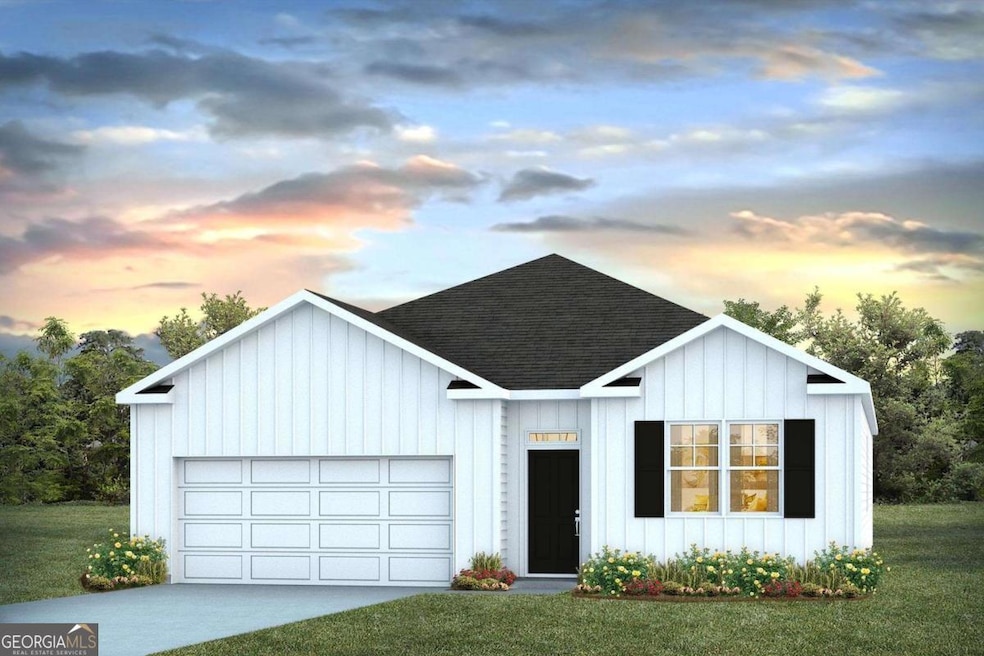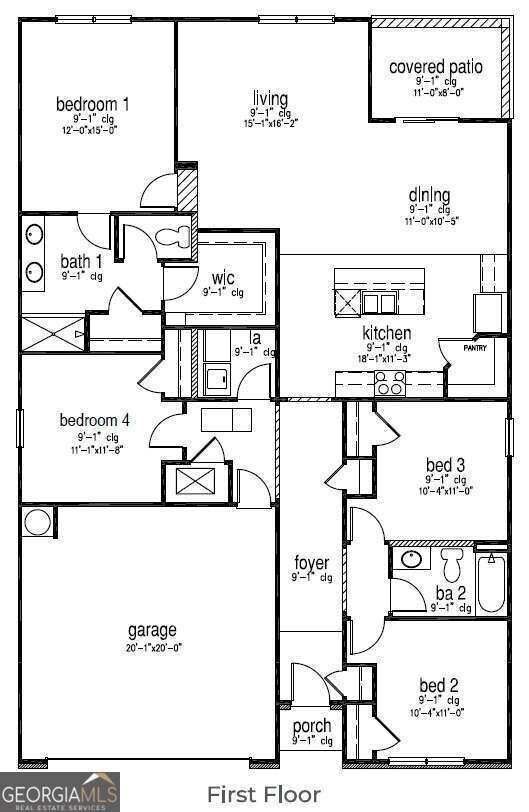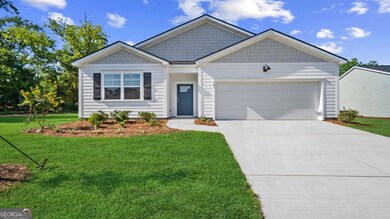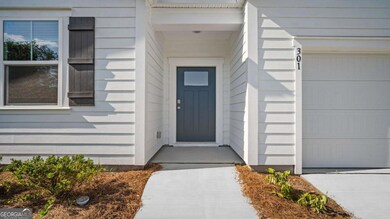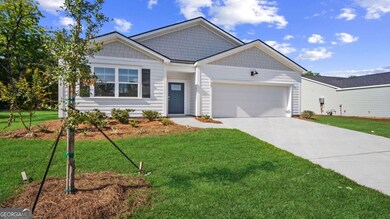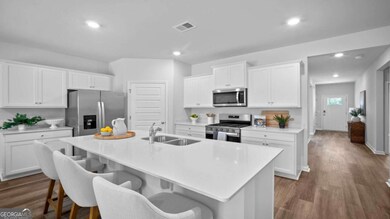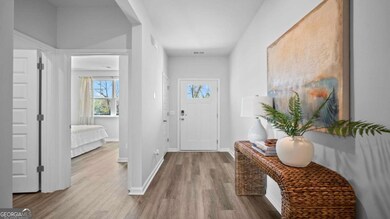
320 Royal Fern Ln Statesboro, GA 30461
Estimated payment $2,431/month
Highlights
- Walk-In Pantry
- Walk-In Closet
- Community Playground
- Double Vanity
- Breakfast Bar
- Park
About This Home
Welcome to Fernhill Farms in Statesboro, GA! 4-bedroom Cali plan is single-story living at its best. The large kitchen features quartz countertops, backsplash tile, upgraded cabinet hardware, crown molding, stainless steel appliances, a center island, & walk-in pantry. Open to the spacious dining area & family room-for entertaining! The owners suite boasts a walk-in closet & double vanity bath w/ walk-in shower. Three secondary bedrooms are near the laundry room & hall bath w/ quartz countertops. A covered back porch w/ extended patio is perfect for gatherings. Hardie Plank siding for beauty & durability. Natural gas features include heating, water heater, & appliances. Smart home tech & 2" faux wood blinds included. Located near Georgia Southern, Hyundai META plant, & the new STEAM charter school. Home is under construction. Photos, colors, features, & sizes are for illustration only & may vary. Ask about up to $10,000 in closing costs w/ preferred lender/attorney.
Home Details
Home Type
- Single Family
Year Built
- Built in 2025 | Under Construction
Lot Details
- 8,712 Sq Ft Lot
HOA Fees
- $58 Monthly HOA Fees
Parking
- Garage
Home Design
- Concrete Siding
Interior Spaces
- 1,774 Sq Ft Home
- 1-Story Property
- Entrance Foyer
- Vinyl Flooring
- Pull Down Stairs to Attic
- Laundry Room
Kitchen
- Breakfast Bar
- Walk-In Pantry
- Oven or Range
- Dishwasher
- Kitchen Island
- Disposal
Bedrooms and Bathrooms
- 4 Main Level Bedrooms
- Walk-In Closet
- 2 Full Bathrooms
- Double Vanity
Schools
- Mattie Lively Elementary School
- William James Middle School
- Statesboro High School
Utilities
- Central Heating and Cooling System
- Heating System Uses Natural Gas
- Underground Utilities
- Tankless Water Heater
- Gas Water Heater
Listing and Financial Details
- Tax Lot 46
Community Details
Overview
- Association fees include management fee
- Fernhill Farms Subdivision
Recreation
- Community Playground
- Park
Map
Home Values in the Area
Average Home Value in this Area
Property History
| Date | Event | Price | Change | Sq Ft Price |
|---|---|---|---|---|
| 07/10/2025 07/10/25 | For Sale | $362,990 | -- | $205 / Sq Ft |
Similar Homes in Statesboro, GA
Source: Georgia MLS
MLS Number: 10561375
- 307 Royal Fern Ln
- 309 Royal Fern Ln
- 305 Royal Fern Ln
- 303 Royal Fern Dr
- 313 Royal Fern Ln
- 203 Boston Fern Ln
- 301 Royal Fern Dr
- 317 Royal Fern Dr
- 107 Fernhill Dr
- 0 Maria Sorrell Rd Unit 10480792
- 3112 Hawks Ct
- 721 Maria Sorrell Rd
- 104 Hunters Way
- 30 Fields Park Rd
- 3014 Hawks Ridge Dr
- 206 Mossberg Cir
- 205 Mossberg Cir
- 102 Lynn Ave
- 103 Peachtree Run
- 110 Lakeview Commons Dr
- 414 Zetterower Rd
- 218 Stillwater Dr
- 1602 Drayton Ln Unit B
- 66 Packinghouse Rd
- 197 Braxton Blvd
- 7 Orange St
- 5 Orange St Unit B
- 5 Orange St Unit A
- 5 Orange St Unit A
- 214 Valley Rd
- 300 Jones Mill Rd
- 104 Prince Way
- 101 Bruce Dr
- 105 Circle Dr
- 1881 S&s Railroad Bed Rd
- 109 Harvey Dr
- 123 Lanier Dr Unit 2
- 100 Lancaster Point
- 100 Bermuda Run
