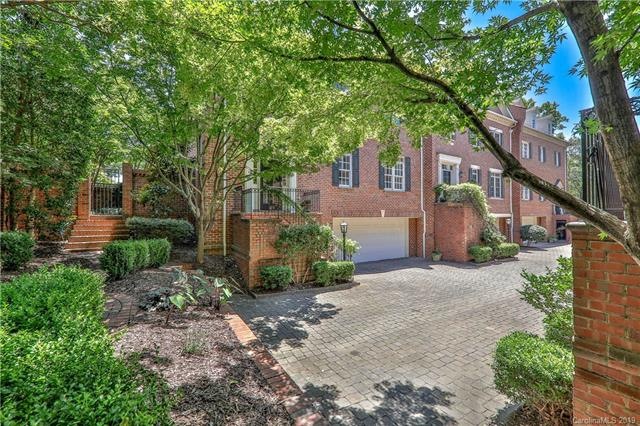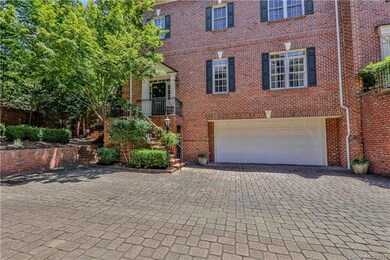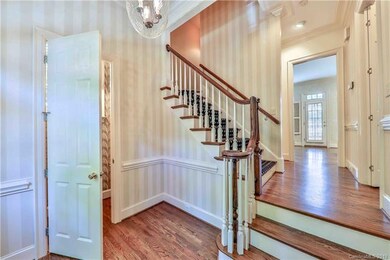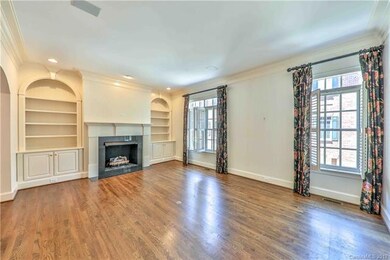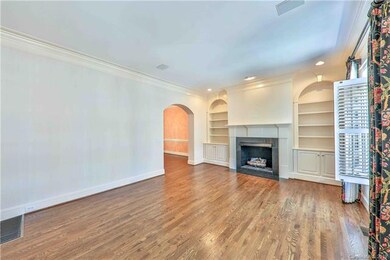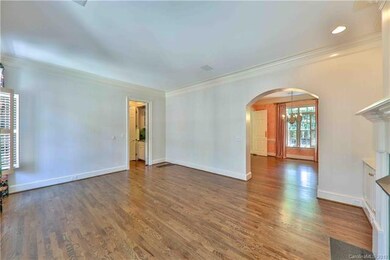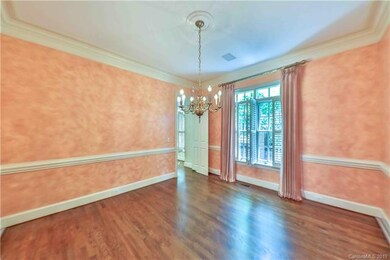
320 S Laurel Ave Unit C Charlotte, NC 28207
Elizabeth NeighborhoodHighlights
- Traditional Architecture
- Wood Flooring
- Lawn
- Myers Park High Rated A
- End Unit
- Attached Garage
About This Home
As of February 2023Elegant Simonini-built end-unit Townhome w/private courtyard, attached 2-car garage & interior elevator to all floors. Eat-in Kitchen w/island, double ovens and keeping room with fireplace. Large Dining Room & Living Room w/custom built-ins, wet bar and fireplace. Ten foot ceilings, beautiful mill work and hardwood floors throughout the main level. Upstairs has 3 bedrooms/2 full baths, laundry room & access to permanent stairs to fully floored attic perfect for storage or ready to finish. All windows have privacy shutters. Lower Level is heated/cooled & has bonus room w/ unfinished/fully plumbed ensuite bath. Lower level also has spacious storage room (could be wine cellar), coat closet, and foyer entry from attached garage. One of only 12 town homes at Park Laurel, walkable to all Eastover amenities such as Laurel Market, Manor Theater, Bond Street Wines, Harris Teeter, Walgreens, Ben and Jerry's and more! Five minutes from uptown and hospitals, and 20 minutes to the airport.
Last Agent to Sell the Property
Dickens Mitchener & Associates Inc License #72713 Listed on: 06/22/2019

Property Details
Home Type
- Condominium
Year Built
- Built in 1999
Lot Details
- End Unit
- Lawn
HOA Fees
- $500 Monthly HOA Fees
Parking
- Attached Garage
- Brick Driveway
Home Design
- Traditional Architecture
Interior Spaces
- Wood Burning Fireplace
- Gas Log Fireplace
- Insulated Windows
- Window Treatments
- Permanent Attic Stairs
- Kitchen Island
Flooring
- Wood
- Tile
Utilities
- Cable TV Available
Community Details
- Ams Association, Phone Number (704) 940-6100
- Built by Simonini
Listing and Financial Details
- Assessor Parcel Number 155-033-31
Ownership History
Purchase Details
Home Financials for this Owner
Home Financials are based on the most recent Mortgage that was taken out on this home.Purchase Details
Home Financials for this Owner
Home Financials are based on the most recent Mortgage that was taken out on this home.Purchase Details
Home Financials for this Owner
Home Financials are based on the most recent Mortgage that was taken out on this home.Purchase Details
Similar Homes in Charlotte, NC
Home Values in the Area
Average Home Value in this Area
Purchase History
| Date | Type | Sale Price | Title Company |
|---|---|---|---|
| Warranty Deed | $1,200,000 | Tryon Title | |
| Warranty Deed | $946,000 | Integrated Title Svcs Llc | |
| Warranty Deed | $715,000 | Millennial Title Partners | |
| Warranty Deed | $594,500 | -- |
Mortgage History
| Date | Status | Loan Amount | Loan Type |
|---|---|---|---|
| Previous Owner | $513,000 | New Conventional | |
| Previous Owner | $510,300 | New Conventional | |
| Previous Owner | $246,400 | Credit Line Revolving | |
| Previous Owner | $536,250 | New Conventional |
Property History
| Date | Event | Price | Change | Sq Ft Price |
|---|---|---|---|---|
| 02/28/2023 02/28/23 | Sold | $1,200,000 | -7.7% | $440 / Sq Ft |
| 01/20/2023 01/20/23 | Pending | -- | -- | -- |
| 01/08/2023 01/08/23 | For Sale | $1,300,000 | +37.4% | $477 / Sq Ft |
| 05/14/2020 05/14/20 | Sold | $946,000 | +0.7% | $347 / Sq Ft |
| 03/25/2020 03/25/20 | Pending | -- | -- | -- |
| 03/21/2020 03/21/20 | For Sale | $939,000 | +31.3% | $345 / Sq Ft |
| 07/30/2019 07/30/19 | Sold | $715,000 | 0.0% | $290 / Sq Ft |
| 06/22/2019 06/22/19 | Pending | -- | -- | -- |
| 06/22/2019 06/22/19 | For Sale | $715,000 | -- | $290 / Sq Ft |
Tax History Compared to Growth
Tax History
| Year | Tax Paid | Tax Assessment Tax Assessment Total Assessment is a certain percentage of the fair market value that is determined by local assessors to be the total taxable value of land and additions on the property. | Land | Improvement |
|---|---|---|---|---|
| 2023 | $7,991 | $1,070,441 | $0 | $1,070,441 |
| 2022 | $7,895 | $805,100 | $0 | $805,100 |
| 2021 | $7,884 | $805,100 | $0 | $805,100 |
| 2020 | $7,048 | $774,000 | $0 | $774,000 |
| 2019 | $7,561 | $767,000 | $0 | $767,000 |
| 2018 | $7,718 | $582,700 | $175,000 | $407,700 |
| 2017 | $7,605 | $582,700 | $175,000 | $407,700 |
| 2016 | $7,596 | $582,700 | $175,000 | $407,700 |
| 2015 | -- | $582,700 | $175,000 | $407,700 |
| 2014 | $7,523 | $582,700 | $175,000 | $407,700 |
Agents Affiliated with this Home
-
Melissa Stewart

Seller's Agent in 2023
Melissa Stewart
Dickens Mitchener & Associates Inc
(704) 996-9080
5 in this area
42 Total Sales
-
Katie Harrison

Buyer's Agent in 2023
Katie Harrison
Ivester Jackson Distinctive Properties
(704) 577-1130
2 in this area
136 Total Sales
-
Steve Mueller

Buyer's Agent in 2020
Steve Mueller
EXP Realty LLC Ballantyne
(704) 984-1894
2 in this area
157 Total Sales
-
Jennifer Lee

Seller Co-Listing Agent in 2019
Jennifer Lee
Mackey Realty LLC
(980) 825-2582
160 Total Sales
-
Paul Jamison

Buyer's Agent in 2019
Paul Jamison
Keller Williams South Park
(704) 819-0010
2 in this area
228 Total Sales
Map
Source: Canopy MLS (Canopy Realtor® Association)
MLS Number: CAR3517766
APN: 155-033-31
- 344 S Laurel Ave Unit B
- 130 Cherokee Rd Unit 104
- 130 Cherokee Rd Unit 304
- 130 Cherokee Rd Unit 102
- 130 Cherokee Rd Unit 404
- 224 S Laurel Ave
- 226 S Laurel Ave
- 217 Circle Ave
- 103 S Laurel Ave
- 107 S Laurel Ave Unit 101-A
- 106 N Laurel Ave Unit 118
- 119 N Laurel Ave Unit 1
- 525 Queens Rd Unit 525
- 2440 Vail Ave
- 409 Queens Rd Unit 202
- 409 Queens Rd Unit 401
- 409 Queens Rd Unit 302
- 409 Queens Rd Unit 403
- 409 Queens Rd Unit 204
- 409 Queens Rd Unit 303
