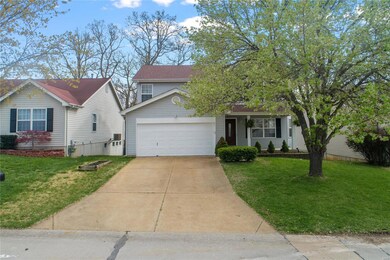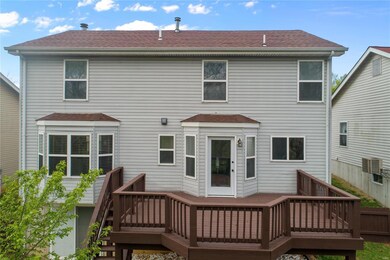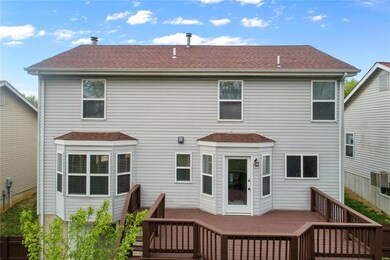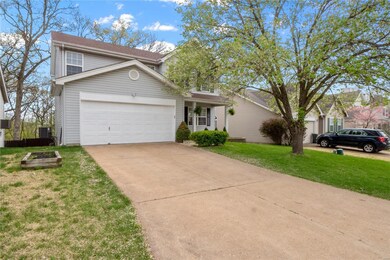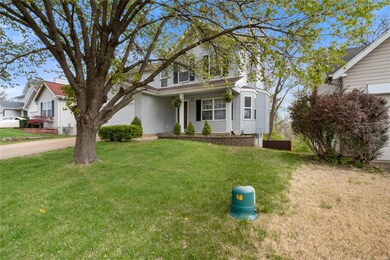
320 Valparaiso Ct Valley Park, MO 63088
Peerless Park NeighborhoodHighlights
- Primary Bedroom Suite
- Deck
- Backs to Trees or Woods
- Open Floorplan
- Traditional Architecture
- Wood Flooring
About This Home
As of May 2021STUNNING updated 2-story home sought after Mission Hills Estates neighborhood is waiting for you! This spacious home features open floor plan, 4 bedrooms and 3.5 baths. The stunning GR welcomes you w/ fireplace, Hardwood floors & fresh paint thru-out. The fabulous, finished walk-out lower level features a beautiful full bath, a huge family/rec room w/ plenty of area for your game table & the big screen TV for entertaining a crowd. The generous master bedroom has a full bath & great closet space. The other 3 bedrooms are quite ample & share a beautifully updated bath. The gorgeous kitchen offers tall cabinets, granite countertops, elegant backsplash, all major appliances, walk-in pantry, and marble flooring. The breakfast room opens to generous deck and spectacular view. Lovely private level fenced yard backs to heavily treed area with lots of birds, and deer visit. The 2-car garage and large driveway are plus. Easy access to I-141 and I-44. Gorgeous house!
Last Agent to Sell the Property
RE/MAX Results License #2002004718 Listed on: 04/08/2021

Last Buyer's Agent
Berkshire Hathaway HomeServices Alliance Real Estate License #2014043493

Home Details
Home Type
- Single Family
Est. Annual Taxes
- $5,258
Year Built
- Built in 1994
Lot Details
- 5,227 Sq Ft Lot
- Lot Dimensions are 52x100
- Backs To Open Common Area
- Cul-De-Sac
- Partially Fenced Property
- Backs to Trees or Woods
Parking
- 2 Car Attached Garage
- Oversized Parking
- Garage Door Opener
- Additional Parking
- Off-Street Parking
Home Design
- Traditional Architecture
- Poured Concrete
- Vinyl Siding
Interior Spaces
- 2-Story Property
- Open Floorplan
- Wood Burning Fireplace
- Insulated Windows
- Bay Window
- Sliding Doors
- Six Panel Doors
- Great Room with Fireplace
- Family Room
- Combination Dining and Living Room
- Breakfast Room
- Wood Flooring
- Fire and Smoke Detector
Kitchen
- Eat-In Kitchen
- Walk-In Pantry
- Gas Oven or Range
- <<microwave>>
- Dishwasher
- Granite Countertops
- Built-In or Custom Kitchen Cabinets
- Disposal
Bedrooms and Bathrooms
- 4 Bedrooms
- Primary Bedroom Suite
- Walk-In Closet
- Shower Only
Partially Finished Basement
- Walk-Out Basement
- Basement Fills Entire Space Under The House
- Sump Pump
- Finished Basement Bathroom
Outdoor Features
- Deck
- Patio
Schools
- Valley Park Elem. Elementary School
- Valley Park Middle School
- Valley Park Sr. High School
Utilities
- Forced Air Heating and Cooling System
- Heating System Uses Gas
- Gas Water Heater
Community Details
- Recreational Area
Listing and Financial Details
- Assessor Parcel Number 26Q-51-0660
Ownership History
Purchase Details
Home Financials for this Owner
Home Financials are based on the most recent Mortgage that was taken out on this home.Purchase Details
Home Financials for this Owner
Home Financials are based on the most recent Mortgage that was taken out on this home.Purchase Details
Home Financials for this Owner
Home Financials are based on the most recent Mortgage that was taken out on this home.Similar Homes in Valley Park, MO
Home Values in the Area
Average Home Value in this Area
Purchase History
| Date | Type | Sale Price | Title Company |
|---|---|---|---|
| Warranty Deed | $333,000 | Title Partners Agency Llc | |
| Warranty Deed | -- | Title Partners | |
| Deed | -- | Title Partners | |
| Warranty Deed | $144,000 | Freedom Title Llc St Louis |
Mortgage History
| Date | Status | Loan Amount | Loan Type |
|---|---|---|---|
| Open | $266,400 | New Conventional | |
| Closed | $266,400 | New Conventional | |
| Closed | $266,400 | New Conventional | |
| Previous Owner | $141,320 | FHA | |
| Previous Owner | $31,000 | Credit Line Revolving | |
| Previous Owner | $167,750 | Fannie Mae Freddie Mac |
Property History
| Date | Event | Price | Change | Sq Ft Price |
|---|---|---|---|---|
| 07/18/2025 07/18/25 | For Sale | $399,000 | +40.0% | $160 / Sq Ft |
| 05/20/2021 05/20/21 | Sold | -- | -- | -- |
| 04/20/2021 04/20/21 | Pending | -- | -- | -- |
| 04/08/2021 04/08/21 | For Sale | $285,000 | -- | $114 / Sq Ft |
Tax History Compared to Growth
Tax History
| Year | Tax Paid | Tax Assessment Tax Assessment Total Assessment is a certain percentage of the fair market value that is determined by local assessors to be the total taxable value of land and additions on the property. | Land | Improvement |
|---|---|---|---|---|
| 2023 | $5,258 | $62,700 | $13,360 | $49,340 |
| 2022 | $4,351 | $47,140 | $13,360 | $33,780 |
| 2021 | $4,335 | $47,140 | $13,360 | $33,780 |
| 2020 | $4,212 | $43,680 | $10,470 | $33,210 |
| 2019 | $4,082 | $43,680 | $10,470 | $33,210 |
| 2018 | $3,906 | $41,060 | $7,490 | $33,570 |
| 2017 | $3,882 | $41,060 | $7,490 | $33,570 |
| 2016 | $3,540 | $35,210 | $6,120 | $29,090 |
| 2015 | $3,476 | $35,210 | $6,120 | $29,090 |
| 2014 | $3,591 | $35,570 | $6,780 | $28,790 |
Agents Affiliated with this Home
-
Laura Ludwig

Seller's Agent in 2025
Laura Ludwig
Lauralei Properties, LLC
(314) 503-1186
276 Total Sales
-
Sarah Nguyen-Bani

Seller's Agent in 2021
Sarah Nguyen-Bani
RE/MAX
(314) 704-4282
2 in this area
466 Total Sales
-
Krissy Hof

Buyer's Agent in 2021
Krissy Hof
Berkshire Hathaway HomeServices Alliance Real Estate
(314) 691-4140
1 in this area
162 Total Sales
Map
Source: MARIS MLS
MLS Number: MIS21019738
APN: 26Q-51-0660
- 386 Westwind Estates Ln
- 407 Xavier Ct
- 427 Xavier Ct
- 453 Seton Hall Ct
- 297 Highland Village Dr
- 117 Bracadale Ave
- 117 Carnegie Ct
- 101 Carnegie Ct
- 277 Main St
- 1553 Morning Sun Dr
- 810 Ginger Wood Ct
- 805 Weathervane Ct
- 849 Ginger Wood Ct
- 301 Emmanuel Ct
- 1059 Hidden Ridge Trail
- 1525 Carriage Bridge Trail
- 90 Cheryl Ln
- 1408 Whispering Creek Dr Unit 1C
- 1549 Whispering Creek Dr
- 2111 Meramec Meadows Dr


