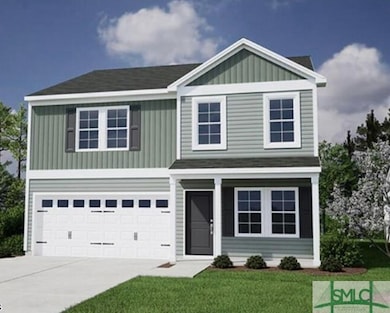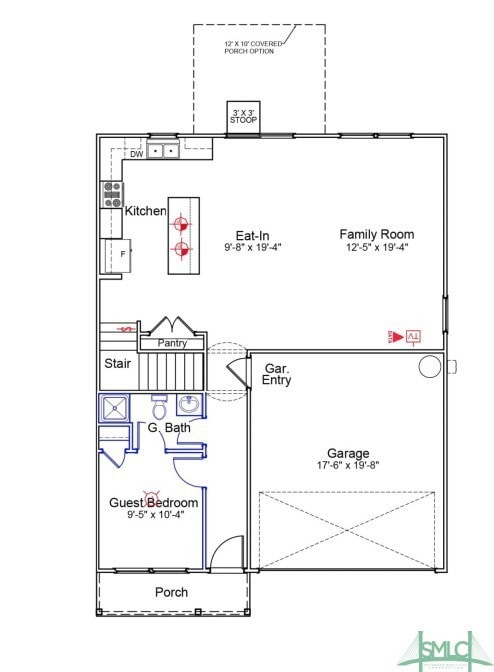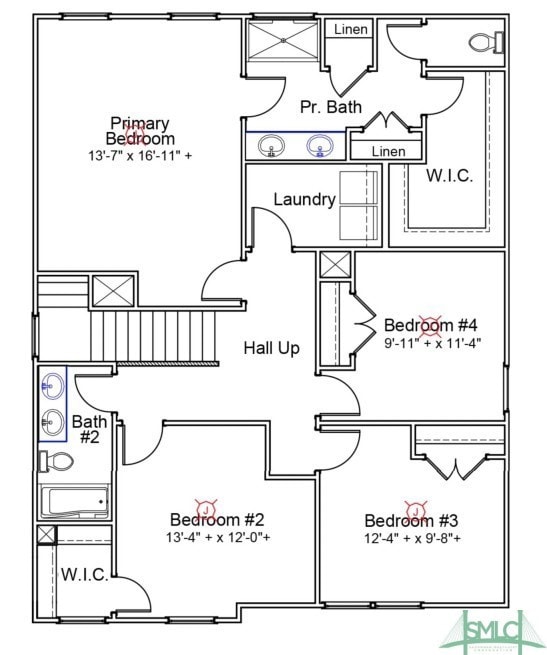
$519,000
- 3 Beds
- 2 Baths
- 1,581 Sq Ft
- 582 Blue Jay Ln
- Bluffton, SC
Experience refined living in this stunning Hallmark model, perfectly positioned on an expansive cul-de-sac lot in Sun City North. Enjoy privacy with a lagoon and wooded view from your newly added four-season room. Inside, this thoughtfully designed home features rich hardwood floors, an open-concept layout, and a chef-inspired kitchen with stainless steel appliances, designer tile backsplash, and
Michelle Elliott Charter One Realty



