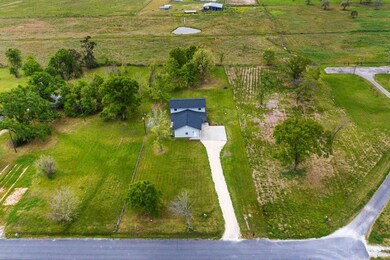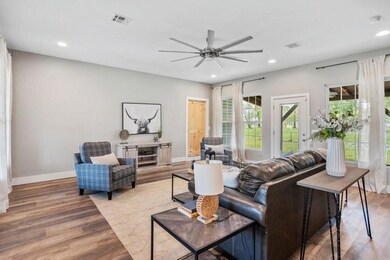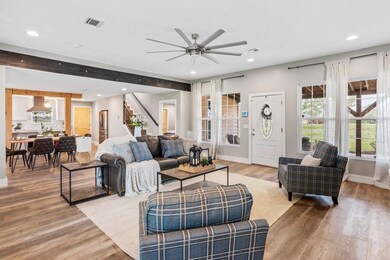
320 West Rd Sulphur, LA 70665
Carlyss NeighborhoodHighlights
- 1 Acre Lot
- No HOA
- 2 Car Attached Garage
- Vincent Settlement Elementary School Rated A-
- Covered patio or porch
- Laundry Room
About This Home
As of May 2022Must see this totally updated modern farm house style home located in Carlyss on acre plus lot. You will fall in love with this 4 bed 2.5 bath home the minute you walk in and see the quality of workmanship that has been used throughout. This beautiful home has been updated inside and out and looks brand new. This country home is located on a quiet dead end street in Carlyss and has a unique inviting front porch with wood stained cedar walls and wood ceilings. Open floorplan with huge living room open to the dining and spacious kitchen. The kitchen has an abundance of new cabinets, granite counter tops, stainless steel appliances, an eat-in bar and separate island perfect for large families or entertaining guests. The large downstairs master suite has new bathroom with tub/shower combo and walk-in closet with built-ins. Up stairs you will find three large bedrooms and a separate office area. There are lots of built-ins for extra storage throughout the upstairs. The laundry room is oversized and features a utility sink and large folding table. Enjoy the large covered back porch with spectacular views of the huge back yard. Updates include new vinyl plank flooring, sheetrock and paint, electrical, plumbing, all plumbing and lighting fixtures, interior and exterior doors and much more. All this and it is located in flood zone X so no flood insurance required. All measurements +/-. Home is professionally staged and seller reserves curtains and rods.
Last Agent to Sell the Property
Coldwell Banker Ingle Safari Realty License #912122392 Listed on: 04/07/2022

Last Buyer's Agent
EMILY Whatley
The Real Estate Brokerage License #995713986
Home Details
Home Type
- Single Family
Est. Annual Taxes
- $849
Year Built
- Built in 1986
Lot Details
- 1 Acre Lot
- Lot Dimensions are 118.9 x 369.1
- Rectangular Lot
- Back and Front Yard
Parking
- 2 Car Attached Garage
- Parking Available
- Two Garage Doors
Home Design
- Turnkey
- Slab Foundation
- Shingle Roof
- Vinyl Siding
- Cedar
Interior Spaces
- 2,576 Sq Ft Home
- 2-Story Property
- Ceiling Fan
Kitchen
- Electric Oven
- Electric Range
- Dishwasher
Bedrooms and Bathrooms
- 4 Main Level Bedrooms
Laundry
- Laundry Room
- Washer and Electric Dryer Hookup
Outdoor Features
- Covered patio or porch
Schools
- Vincent Settlement Elementary School
- Lewis Middle School
- Sulphur High School
Utilities
- Central Heating and Cooling System
- Mechanical Septic System
Community Details
- No Home Owners Association
- Laundry Facilities
Listing and Financial Details
- Assessor Parcel Number 01327792
Ownership History
Purchase Details
Home Financials for this Owner
Home Financials are based on the most recent Mortgage that was taken out on this home.Purchase Details
Home Financials for this Owner
Home Financials are based on the most recent Mortgage that was taken out on this home.Purchase Details
Home Financials for this Owner
Home Financials are based on the most recent Mortgage that was taken out on this home.Similar Homes in Sulphur, LA
Home Values in the Area
Average Home Value in this Area
Purchase History
| Date | Type | Sale Price | Title Company |
|---|---|---|---|
| Deed | $295,900 | None Listed On Document | |
| Deed | $90,000 | None Available | |
| Quit Claim Deed | -- | None Available |
Mortgage History
| Date | Status | Loan Amount | Loan Type |
|---|---|---|---|
| Open | $281,105 | New Conventional | |
| Previous Owner | $140,000 | Commercial | |
| Previous Owner | $99,450 | Adjustable Rate Mortgage/ARM |
Property History
| Date | Event | Price | Change | Sq Ft Price |
|---|---|---|---|---|
| 05/31/2022 05/31/22 | Sold | -- | -- | -- |
| 04/08/2022 04/08/22 | Pending | -- | -- | -- |
| 04/08/2022 04/08/22 | Price Changed | $295,900 | +2.1% | $115 / Sq Ft |
| 04/07/2022 04/07/22 | For Sale | $289,900 | +163.5% | $113 / Sq Ft |
| 09/27/2018 09/27/18 | Sold | -- | -- | -- |
| 08/21/2018 08/21/18 | Pending | -- | -- | -- |
| 06/06/2018 06/06/18 | For Sale | $110,000 | -- | $43 / Sq Ft |
Tax History Compared to Growth
Tax History
| Year | Tax Paid | Tax Assessment Tax Assessment Total Assessment is a certain percentage of the fair market value that is determined by local assessors to be the total taxable value of land and additions on the property. | Land | Improvement |
|---|---|---|---|---|
| 2024 | $849 | $15,060 | $910 | $14,150 |
| 2023 | $849 | $15,060 | $910 | $14,150 |
| 2022 | $831 | $15,060 | $910 | $14,150 |
| 2021 | $1,683 | $15,060 | $910 | $14,150 |
| 2020 | $1,494 | $13,610 | $870 | $12,740 |
| 2019 | $1,681 | $14,990 | $840 | $14,150 |
| 2018 | $1,703 | $14,990 | $840 | $14,150 |
| 2017 | $1,744 | $14,990 | $840 | $14,150 |
| 2016 | $1,838 | $14,990 | $840 | $14,150 |
| 2015 | $1,838 | $14,990 | $840 | $14,150 |
Agents Affiliated with this Home
-
Robbie Ingle

Seller's Agent in 2022
Robbie Ingle
Coldwell Banker Ingle Safari Realty
(337) 304-0481
26 in this area
1,361 Total Sales
-
E
Buyer's Agent in 2022
EMILY Whatley
The Real Estate Brokerage
-
A
Seller's Agent in 2018
Analee Gregory Dupuie
RE/MAX
-
SAMANTHA LEJEUNE

Buyer's Agent in 2018
SAMANTHA LEJEUNE
Rhino Real Estate
(337) 000-0000
1 in this area
27 Total Sales
Map
Source: Greater Southern MLS
MLS Number: SWL22002475
APN: 01327792
- 6491 Johnny Jones Rd
- 642 Ruth Rd
- 6745 Oak Lake Dr
- 0 TBD Louisiana 27
- 0 Beachcomber Rd
- 0 Beachcomber Rd Unit SWL24000685
- 0 Barnacle Rd
- 0 Dave Dugas Rd Unit SWL21001584
- 376 Ellison Rd
- 7115 Port Rd
- 6 Guillotte Ln
- 0 Guillotte Ln
- 7 Guillotte Ln
- 7205 Pirates Cove
- 5799 Thompson Rd
- 7230 Pirates Cove
- 5215 Winnie Dr
- 4955 Highway 27 S
- 0 TBD Tara Dr
- 7151 Olsen Rd






