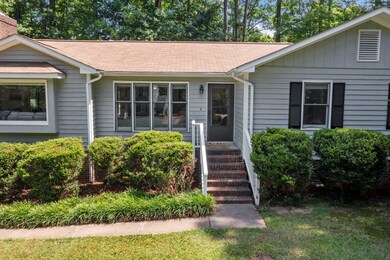
320 Whithorne Dr Garner, NC 27529
Highlights
- Ranch Style House
- No HOA
- Central Air
- 1 Fireplace
- Tile Flooring
- Private Driveway
About This Home
As of August 2022WELCOME to this gorgeous spacious ranch in an incredible location only 15 min frm Dwtn Raleigh with no HOA! Step into this home and be wowed. This home offers an updated kitchen with granite countertops, tile backsplash, large family room w/ vaulted ceiling, beautiful wood beams, wood burning fireplace for the cold winters, large master bd w/ crown molding and 2 large secondary bedrooms. Brand new carpet installed in 2021 with thick pad. 5 Gig Internet is available. Perfect location only minutes White Oaks Shopping Centers, restaurants, Lake Benson, and White Deer Park!
Last Agent to Sell the Property
Sarah Kirama
KW Realty Platinum License #322908 Listed on: 07/07/2022
Home Details
Home Type
- Single Family
Est. Annual Taxes
- $2,216
Year Built
- Built in 1984
Lot Details
- 0.31 Acre Lot
Home Design
- Ranch Style House
- Transitional Architecture
- Brick Exterior Construction
- Wood Siding
- Cedar
Interior Spaces
- 1,489 Sq Ft Home
- 1 Fireplace
Flooring
- Carpet
- Laminate
- Tile
Bedrooms and Bathrooms
- 3 Bedrooms
- 2 Full Bathrooms
Parking
- Garage
- Front Facing Garage
- Private Driveway
Schools
- Wake County Schools Elementary And Middle School
- Wake County Schools High School
Utilities
- Central Air
- Heat Pump System
- Electric Water Heater
Community Details
- No Home Owners Association
- Heather Ridge Subdivision
Ownership History
Purchase Details
Home Financials for this Owner
Home Financials are based on the most recent Mortgage that was taken out on this home.Purchase Details
Home Financials for this Owner
Home Financials are based on the most recent Mortgage that was taken out on this home.Purchase Details
Home Financials for this Owner
Home Financials are based on the most recent Mortgage that was taken out on this home.Purchase Details
Purchase Details
Home Financials for this Owner
Home Financials are based on the most recent Mortgage that was taken out on this home.Purchase Details
Similar Homes in Garner, NC
Home Values in the Area
Average Home Value in this Area
Purchase History
| Date | Type | Sale Price | Title Company |
|---|---|---|---|
| Warranty Deed | $346,000 | -- | |
| Warranty Deed | $200,000 | None Available | |
| Warranty Deed | $145,000 | None Available | |
| Interfamily Deed Transfer | -- | None Available | |
| Warranty Deed | $153,000 | None Available | |
| Interfamily Deed Transfer | -- | -- |
Mortgage History
| Date | Status | Loan Amount | Loan Type |
|---|---|---|---|
| Open | $246,000 | New Conventional | |
| Previous Owner | $187,000 | New Conventional | |
| Previous Owner | $189,900 | New Conventional | |
| Previous Owner | $145,000 | Adjustable Rate Mortgage/ARM | |
| Previous Owner | $150,000 | Purchase Money Mortgage |
Property History
| Date | Event | Price | Change | Sq Ft Price |
|---|---|---|---|---|
| 07/18/2025 07/18/25 | For Sale | $345,000 | -0.3% | $231 / Sq Ft |
| 12/15/2023 12/15/23 | Off Market | $346,000 | -- | -- |
| 08/31/2022 08/31/22 | Sold | $346,000 | +4.9% | $232 / Sq Ft |
| 07/11/2022 07/11/22 | Pending | -- | -- | -- |
| 07/07/2022 07/07/22 | For Sale | $329,900 | -- | $222 / Sq Ft |
Tax History Compared to Growth
Tax History
| Year | Tax Paid | Tax Assessment Tax Assessment Total Assessment is a certain percentage of the fair market value that is determined by local assessors to be the total taxable value of land and additions on the property. | Land | Improvement |
|---|---|---|---|---|
| 2024 | $3,207 | $308,374 | $120,000 | $188,374 |
| 2023 | $2,556 | $197,529 | $54,000 | $143,529 |
| 2022 | $2,334 | $197,529 | $54,000 | $143,529 |
| 2021 | $2,217 | $197,529 | $54,000 | $143,529 |
| 2020 | $2,187 | $197,529 | $54,000 | $143,529 |
| 2019 | $1,929 | $149,024 | $44,000 | $105,024 |
| 2018 | $1,789 | $149,024 | $44,000 | $105,024 |
| 2017 | $1,730 | $149,024 | $44,000 | $105,024 |
| 2016 | $1,708 | $149,024 | $44,000 | $105,024 |
| 2015 | $1,713 | $149,519 | $44,000 | $105,519 |
| 2014 | $1,632 | $149,519 | $44,000 | $105,519 |
Agents Affiliated with this Home
-
Meghan Hemingway

Seller's Agent in 2025
Meghan Hemingway
Century 21 Triangle Group
(919) 815-1071
1 in this area
10 Total Sales
-
S
Seller's Agent in 2022
Sarah Kirama
KW Realty Platinum
-
Sabrina Crisp

Buyer's Agent in 2022
Sabrina Crisp
Acorn & Oak Prop. Management
(919) 349-3921
2 in this area
19 Total Sales
Map
Source: Doorify MLS
MLS Number: 2460500
APN: 1710.13-14-6047-000
- 112 Whithorne Dr
- 103 Castill Place
- 106 S Shetland Ct
- 107 S Shetland Ct
- 150 Gosford Ln
- 211 Kineton Woods Way
- 1503 Ainsworth St
- 110 Gilder Woods Dr
- 418 Old Scarborough Ln
- 166 Easy Wind Ln
- 422 Old Scarborough Ln
- 232 Shady Hollow Ln
- 106 Argyle Ct
- 906 Flanders St
- 1106 Brucemont Dr
- 1214&1216 Buffaloe Rd
- 100 Mcnaughton Ct
- 131 Carriage House Trail
- 749 Hadrian Dr
- 119 Marykirk Place






