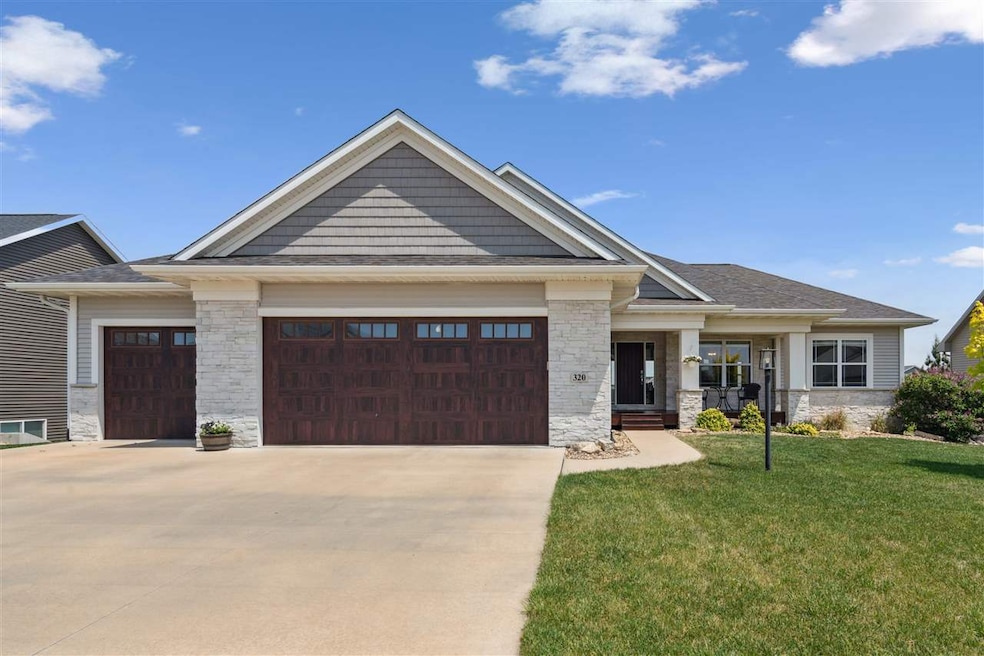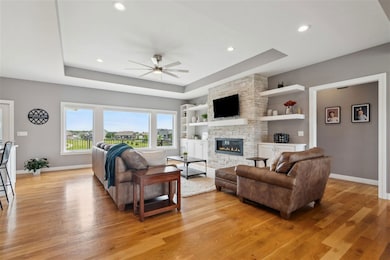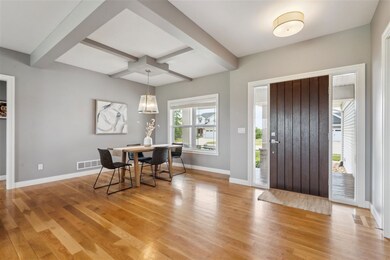This luxurious ranch-style home offers 5 bedrooms, 4 bathrooms, and approximately 3,442 square feet of living space. Features an open-concept main level with hardwood floors, designated dining area and built-in cabinets surrounding the gas fireplace. The gourmet kitchen includes a quartz island, modern tile backsplash, upgraded stainless steel appliances, and stylish lighting. The primary suite offers a spa-like bathroom with a tiled shower, double vanity, and a spacious walk-in closet. Two additional bedrooms and a third half bathroom complete the main floor. The walk-out basement includes oversized family room with a second gas fireplace, built-ins, a sweet wet bar, extra large storage room and access to concrete patio with custom firepit area. It also includes a home office, two more bedrooms, and a fourth bathroom. Enjoy a 3-season porch overlooking open green space, large backyard, and proximity to parks, schools, restaurants, and shops. Don’t forget about the 3-car attached heated garage! This house combines modern design with functional living spaces, making it an ideal home for families and entertainers alike. Notable upgrades: New roof 24, Kitchen Fridge replaced Dec. 22, Kitchen Stove replaced Spring 23, Upstairs kitchen dishwasher replaced Dec. 24, 2 New garbage disposals, New carpet in primary bedroom 2025.







