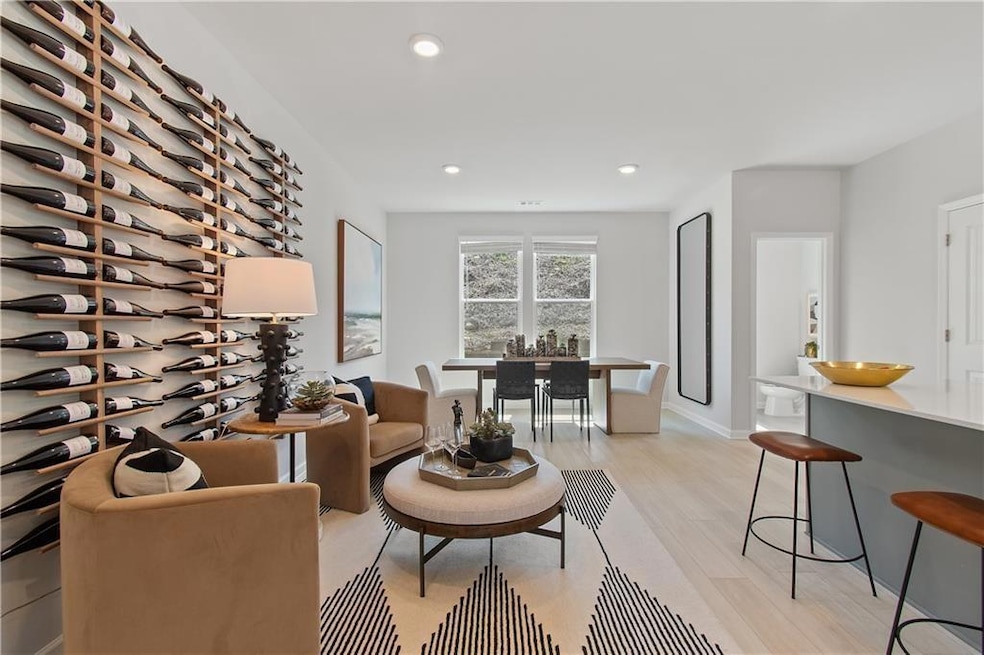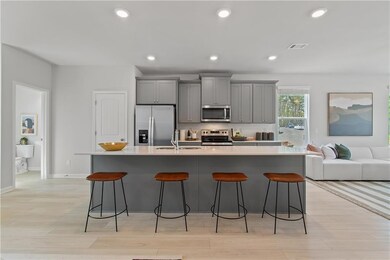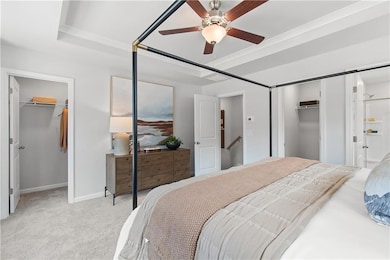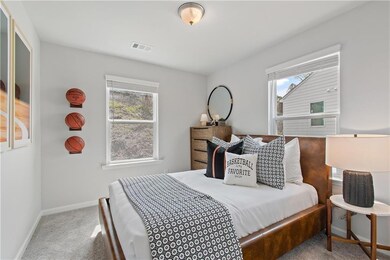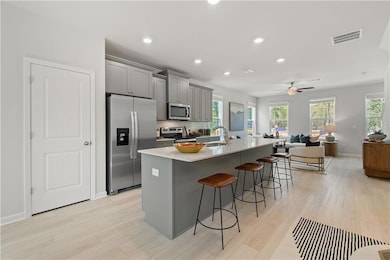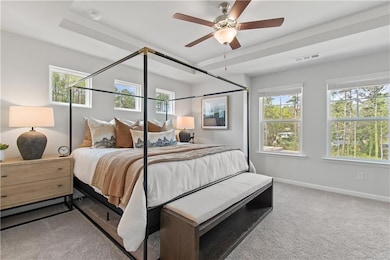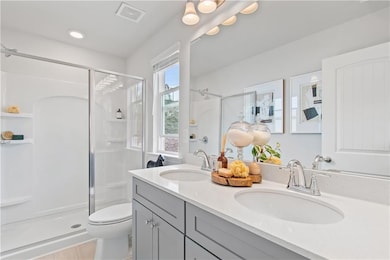3200 Bateman Dr SE Atlanta, GA 30354
Glenrose Heights NeighborhoodHighlights
- Open-Concept Dining Room
- ENERGY STAR Certified Homes
- End Unit
- Separate his and hers bathrooms
- Property is near public transit
- Corner Lot
About This Home
Urban Luxury Meets Effortless Living at 3200 Bateman Drive Welcome to Monticello, one of Atlanta’s most exciting new communities, where city energy meets quiet comfort and where your next chapter begins at 3200 Bateman Drive. This brand new. home, built with precision and modern flair, embodies the perfect blend of luxury, convenience, and lifestyle freedom for those who want to be close to it all without sacrificing serenity.
Step inside The Brookgreen Floorplan, a stunning three-story layout designed with both sophistication and functionality in mind. The moment you walk through the door, you’ll feel the freshness of a brand-new home that’s just waiting for its first story to be written — yours.
The terrace level welcomes you with a private suite — perfect for guests, in-laws, a home office, or your own personal hideaway. It features a full bathroom and direct access to a covered patio, an ideal spot for morning coffee, evening wine, or quiet reflection after a day in the city. From here, you can also access the one-car garage, complete with a garage door opener for smooth, effortless arrivals and departures.
Head up to the main level, where light fills the open floorplan and life feels instantly connected. The kitchen is a showstopper — sleek Quartz countertops, a massive island, and premium stainless-steel appliances make it a true chef’s dream and the centerpiece of every gathering. Whether you’re hosting friends for a weekend brunch, cooking a quiet dinner at home, or catching up over a glass of wine, this space connects effortlessly to the family room and breakfast area — an entertainer’s paradise wrapped in warmth and style.
The top level is your sanctuary. The owner’s suite is spacious, refined, and designed for relaxation, offering a luxurious escape with plenty of room for your personal retreat. Two additional secondary bedrooms provide flexibility — for guests, family, or that creative studio you’ve always wanted. The laundry area is conveniently located on this level, complete with an included washer and dryer — no more hauling laundry up and down stairs.
Every detail of this home whispers luxury living made simple: from window blinds and screens already installed for your privacy, to the natural flow between spaces that make daily life feel effortless.
But it’s the location that truly sets this home apart. Nestled in the Monticello community, you’re perfectly positioned between the pulse of downtown Atlanta and the convenience of quick access to the airport, major highways, and MARTA. Imagine traveling for work or leisure and being just minutes from Hartsfield-Jackson International Airport — no stress, no rush, just freedom.
And when you’re home, the best of Atlanta is right at your doorstep. Spend weekends exploring the Atlanta BeltLine Eastside Trail, with its endless cafes, restaurants, art installations, and green spaces. Catch a Falcons game or a concert at the Mercedes-Benz Stadium, dive into wonder at the Georgia Aquarium, or meet friends for dinner at one of the city’s celebrated restaurants — all within easy reach. Whether you’re into art, culture, music, or nightlife, downtown Atlanta offers a heartbeat that never fades — and from 3200 Bateman Drive, it’s yours to tap into anytime.
This home isn’t just a place to live — it’s a lifestyle statement. It’s for the dreamers, the travelers, the professionals who want the energy of the city but the peace of mind that comes from having a beautiful, low-maintenance home to return to. It’s for those who crave modern design, luxurious finishes, and everyday convenience — all wrapped in a community that feels both new and connected.
So whether you’re a frequent flyer who loves easy airport access, a downtown enthusiast who lives for city lights, or someone simply ready to experience the next level of living — 3200 Bateman Drive delivers it all.
Move in, unpack, and start writing your Atlanta story — one beautiful day at a time.
Townhouse Details
Home Type
- Townhome
Year Built
- Built in 2025
Lot Details
- 4,356 Sq Ft Lot
- End Unit
- 1 Common Wall
- Landscaped
- Level Lot
- Back Yard
Parking
- 1 Car Garage
- Drive Under Main Level
- Driveway
Home Design
- Shingle Roof
- Cement Siding
Interior Spaces
- 2,000 Sq Ft Home
- 3-Story Property
- Roommate Plan
- Tray Ceiling
- Ceiling height of 10 feet on the main level
- Ceiling Fan
- Recessed Lighting
- Double Pane Windows
- Insulated Windows
- Window Treatments
- Open-Concept Dining Room
- Breakfast Room
- Luxury Vinyl Tile Flooring
- Neighborhood Views
- Pull Down Stairs to Attic
- Smart Home
Kitchen
- Eat-In Kitchen
- Breakfast Bar
- Electric Range
- Microwave
- Dishwasher
- ENERGY STAR Qualified Appliances
- Kitchen Island
- Solid Surface Countertops
- White Kitchen Cabinets
- Disposal
Bedrooms and Bathrooms
- Dual Closets
- Walk-In Closet
- Separate his and hers bathrooms
- Dual Vanity Sinks in Primary Bathroom
- Shower Only
Laundry
- Laundry on upper level
- Dryer
- Washer
Finished Basement
- Basement Fills Entire Space Under The House
- Finished Basement Bathroom
Location
- Property is near public transit
- Property is near schools
- Property is near shops
- Property is near the Beltline
Schools
- Heritage Academy Elementary School
- Crawford Long Middle School
- South Atlanta High School
Utilities
- Central Air
- Heating Available
- Underground Utilities
- ENERGY STAR Qualified Water Heater
- Phone Available
- Cable TV Available
Additional Features
- ENERGY STAR Certified Homes
- Covered Patio or Porch
Listing and Financial Details
- Security Deposit $2,490
- 12 Month Lease Term
- $200 Application Fee
- Assessor Parcel Number 14 0062 LL3746
Community Details
Overview
- Monticello Subdivision
Recreation
- Park
- Trails
Pet Policy
- Call for details about the types of pets allowed
- Pet Deposit $400
Security
- Fire and Smoke Detector
- Fire Sprinkler System
Map
Source: First Multiple Listing Service (FMLS)
MLS Number: 7680385
- 3140 Washburn St SE
- 3128 Washburn St SE
- 3126 Washburn St SE
- 382 Mulberry Row SE
- 398 Mulberry Row SE
- 171 Werner Brook Way SW
- 178 Werner Brook Way SW
- 176 Werner Brook Way SW
- 180 Werner Brook Way SW
- 188 Werner Brook Way SW
- 190 Werner Brook Way SW
- 473 Mulberry Row SE
- 3197 Ward Dr SW
- 599 Jefferson Chase St SE
- 310 Oak Dr SE
- 188 Oak Dr
- 127 Ruzelle Dr SE
- 526 Tufton Tr
- 185 Oak Dr SE
- 210 Oak Dr SE
- 185 Oak Dr SW
- 3170 Washburn St SW
- 359 Belgarde Place SE
- 375 Cologne Dr SE
- 353 Simca St SE
- 89 Werner Brook Way SE
- 3172 Humphries Dr SE
- 183 Mount Zion Rd SW
- 50 Mount Zion Rd SW
- 406 Blair Villa Dr SE
- 3033 Empire Blvd SW
- 3127 Latona Dr SW
- 212 Glenrose Cir SW
- 130 Mount Zion Rd SW
- 2889 Macon Dr SW
- 503 Hancock Dr SE
- 538 Hancock Dr SE
