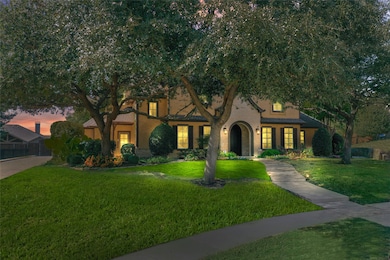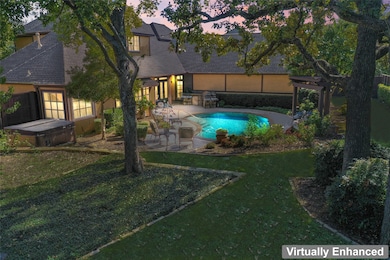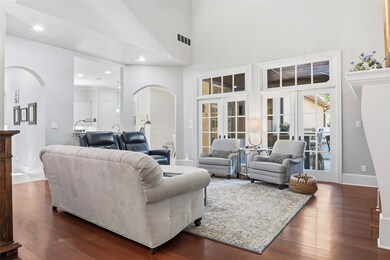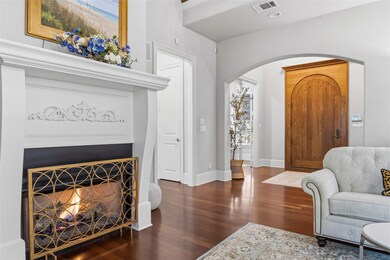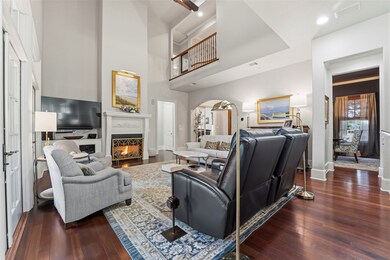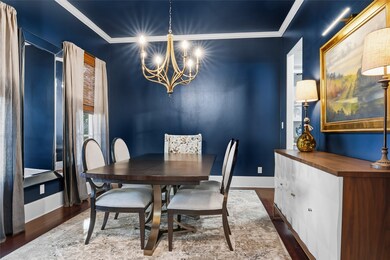3200 Belmont St Denton, TX 76210
South Denton NeighborhoodEstimated payment $6,212/month
Highlights
- In Ground Pool
- 0.41 Acre Lot
- French Provincial Architecture
- Ryan Elementary School Rated A-
- Open Floorplan
- Vaulted Ceiling
About This Home
Experience timeless elegance and modern comfort in this stunning French Tudor custom home built by Kent Key Custom Homes, located in one of Denton’s most prestigious neighborhoods—Carrera Estates, with NO HOA! Meticulously maintained and thoughtfully updated over the past 2 yrs, this home truly has it all. Be captivated by its impeccable curb appeal and beautiful mature trees. Step inside to soaring ceilings, abundant natural light, and open-concept floorplan that seamlessly blends sophistication and functionality. The spacious living rm w gas log fireplace, creates a warm, inviting atmosphere perfect for entertaining or relaxing. The chef’s kitchen is a showstopper—with gas cooktop, double ovens, built-in microwave, plenty of counter space, walk-in pantry and abundant storage. (Refrigerator is negotiable.) Enjoy serene views of the gorgeous backyard oasis, featuring a sparkling pool-separate hot tub, outdoor kitchen area w built-in grill and bar refrigerator. The home also boasts an elegant formal dining rm w custom paint, Neiman Marcus dip-dyed linen drapes, and stunning new chandelier. A private office w custom built-ins provides the ideal space for working from home. Retreat to the luxurious primary suite, complete w backyard views, patio access, custom paint, custom ladies’ study adorned with Serena & Lily wallpaper, and walk-in closet. The primary bath was remodeled a few years ago and features separate vanities, french linen cafe' drapes, spacious shower and garden tub. Upstairs, you’ll find a spacious game rm loft area, 3 lg bedrooms, one w private bath and 2 sharing a Jack-and-Jill bath. Situated on an extra-large lot w recent landscaping upgrades, this home offers both beauty and privacy. Too many updates to list (see complete list in the transaction desk), this property is truly one of a kind. This home combines luxury, comfort, and location in one perfect package. Schedule a showing to see for yourself all that this gorgeous home has to offer!!
Listing Agent
Real Estate Station LLC Brokerage Phone: 940-464-1111 License #0586117 Listed on: 11/07/2025
Home Details
Home Type
- Single Family
Est. Annual Taxes
- $11,676
Year Built
- Built in 2004
Lot Details
- 0.41 Acre Lot
- Cul-De-Sac
- Wood Fence
- Landscaped
- Irregular Lot
- Sprinkler System
- Many Trees
- Private Yard
- Lawn
- Back Yard
Parking
- 3 Car Attached Garage
- Enclosed Parking
- Side Facing Garage
- Epoxy
- Single Garage Door
- Garage Door Opener
- Driveway
- Additional Parking
Home Design
- French Provincial Architecture
- Tudor Architecture
- Slab Foundation
- Composition Roof
- Stucco
Interior Spaces
- 3,738 Sq Ft Home
- 2-Story Property
- Open Floorplan
- Central Vacuum
- Wired For Sound
- Vaulted Ceiling
- Chandelier
- Decorative Lighting
- Self Contained Fireplace Unit Or Insert
- Gas Log Fireplace
- Window Treatments
- Living Room with Fireplace
Kitchen
- Eat-In Kitchen
- Walk-In Pantry
- Double Oven
- Built-In Gas Range
- Microwave
- Dishwasher
- Granite Countertops
- Disposal
Flooring
- Wood
- Carpet
- Ceramic Tile
Bedrooms and Bathrooms
- 4 Bedrooms
- Walk-In Closet
- Double Vanity
- Soaking Tub
Home Security
- Security System Owned
- Fire and Smoke Detector
Pool
- In Ground Pool
- Outdoor Shower
- Gunite Pool
Outdoor Features
- Covered Patio or Porch
- Exterior Lighting
- Built-In Barbecue
- Rain Gutters
Schools
- Ryanws Elementary School
- Denton High School
Utilities
- Central Heating and Cooling System
- Heating System Uses Natural Gas
- Gas Water Heater
- High Speed Internet
- Cable TV Available
Community Details
- Association fees include management
- El Paseo Add Ph 1 Subdivision
Listing and Financial Details
- Legal Lot and Block 6 / B
- Assessor Parcel Number R235972
Map
Home Values in the Area
Average Home Value in this Area
Tax History
| Year | Tax Paid | Tax Assessment Tax Assessment Total Assessment is a certain percentage of the fair market value that is determined by local assessors to be the total taxable value of land and additions on the property. | Land | Improvement |
|---|---|---|---|---|
| 2025 | $8,354 | $688,884 | $161,766 | $527,118 |
| 2024 | $12,845 | $665,500 | $0 | $0 |
| 2023 | $10,352 | $605,000 | $161,766 | $470,816 |
| 2022 | $11,676 | $550,000 | $161,766 | $517,563 |
| 2021 | $11,115 | $500,000 | $94,364 | $405,636 |
| 2020 | $10,903 | $477,000 | $94,364 | $382,636 |
| 2019 | $11,930 | $500,000 | $94,364 | $405,636 |
| 2018 | $12,064 | $499,416 | $94,364 | $405,052 |
| 2017 | $12,342 | $499,318 | $94,364 | $404,954 |
| 2016 | $11,645 | $464,200 | $94,364 | $380,696 |
| 2015 | $9,742 | $422,000 | $94,364 | $327,636 |
| 2013 | -- | $385,938 | $94,364 | $291,574 |
Property History
| Date | Event | Price | List to Sale | Price per Sq Ft | Prior Sale |
|---|---|---|---|---|---|
| 11/07/2025 11/07/25 | For Sale | $995,900 | +23.1% | $266 / Sq Ft | |
| 09/18/2023 09/18/23 | Sold | -- | -- | -- | View Prior Sale |
| 08/17/2023 08/17/23 | Pending | -- | -- | -- | |
| 08/04/2023 08/04/23 | Price Changed | $809,000 | -3.6% | $216 / Sq Ft | |
| 07/28/2023 07/28/23 | Price Changed | $839,000 | -1.2% | $224 / Sq Ft | |
| 07/24/2023 07/24/23 | Price Changed | $849,000 | -3.8% | $227 / Sq Ft | |
| 06/23/2023 06/23/23 | Price Changed | $882,900 | -1.1% | $236 / Sq Ft | |
| 05/30/2023 05/30/23 | For Sale | $893,000 | -- | $239 / Sq Ft |
Purchase History
| Date | Type | Sale Price | Title Company |
|---|---|---|---|
| Warranty Deed | -- | None Listed On Document | |
| Warranty Deed | -- | None Available | |
| Vendors Lien | -- | None Available | |
| Interfamily Deed Transfer | -- | None Available | |
| Interfamily Deed Transfer | -- | Attorney | |
| Interfamily Deed Transfer | -- | None Available | |
| Vendors Lien | -- | Ctic | |
| Vendors Lien | -- | Reunion Title | |
| Vendors Lien | -- | Reunion Title |
Mortgage History
| Date | Status | Loan Amount | Loan Type |
|---|---|---|---|
| Previous Owner | $417,000 | New Conventional | |
| Previous Owner | $301,200 | Stand Alone First | |
| Previous Owner | $371,850 | Purchase Money Mortgage | |
| Previous Owner | $433,485 | Construction | |
| Previous Owner | $46,000 | Purchase Money Mortgage |
Source: North Texas Real Estate Information Systems (NTREIS)
MLS Number: 21106941
APN: R235972
- 301 Fairmount Ct
- 3309 Del Mar Dr
- 409 Meadowlands Dr
- 400 Regency Ct
- 28 Timbergreen Cir
- 100 Bentwood Ct
- 9 Oak Forrest Cir
- 39 Highview Cir
- 3108 Pinehurst Ct
- 33 Oak Forrest Cir
- 21 Wellington Oaks Cir
- 3109 Forrestridge Dr
- 3109 Pecan Tree Dr
- 3105 Pecan Tree Dr
- Type - 2 Plan at Ryan Woods
- 9 Royal Oaks Cir
- 324 Lemon Mint Ln
- 3304 Teasbend Ct
- 3601 Montecito Dr
- 4212 Stonetrail Dr
- 300 Sanders Rd
- 901 Greenbend Dr
- 921 Wintercreek Dr
- 3108 Spenrock Ct
- 3105 Pecan Tree Dr
- 1212 Springcreek Dr
- 1420 Mosscreek Dr
- 3309 Teasbend Ct
- 304 Cypress Creek Ln
- 3321 Teasbend Ct
- 216 Sunken Meadow Ct
- 200 Thistle Ridge
- 309 Oakbluff Dr
- 1000 Lynhurst Ln
- 1809 Spinnaker Dr
- 2016 Pembrooke Place
- 612 Londonderry Ln
- 614 Londonderry Ln Unit 612
- 4517 Remuda Ln
- 2007 Teasley Ln

