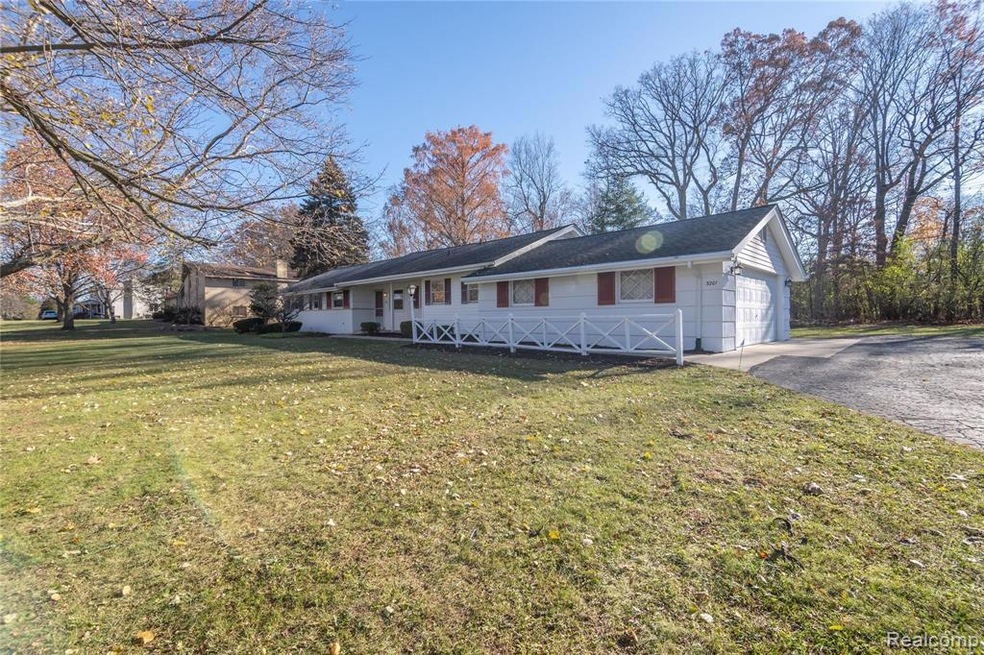
$385,000
- 3 Beds
- 4 Baths
- 1,814 Sq Ft
- 6452 Rutledge Park Dr
- West Bloomfield, MI
Welcome to this spacious brick ranch in the Rutledge Park subdivision, surrounded by mature landscaping and a circular driveway. Inside, you'll find a functional layout featuring three bedrooms, 2.2 baths, and over 1,800 square feet of living space. The home offers a large basement with a new sump pump, a fenced backyard with a new automatic sprinkler system, and a larger two-car attached
Renee Jadan EXP Z Real Estate
