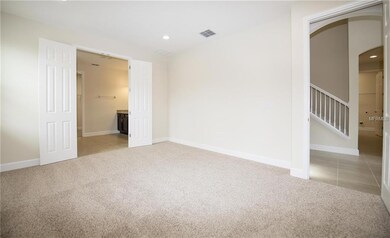
3201 Poppy Hill Rd Mount Dora, FL 32757
Highlights
- Newly Remodeled
- Attic
- 2 Car Attached Garage
- Florida Architecture
- Oversized Lot
- Ceramic Tile Flooring
About This Home
As of December 2022Sales Center open Tues-Sat 10am-6pm and Sun, Mon 12pm-6pm.
Last Agent to Sell the Property
PARK SQUARE REALTY License #444242 Listed on: 04/12/2017
Home Details
Home Type
- Single Family
Est. Annual Taxes
- $259
Year Built
- Built in 2016 | Newly Remodeled
Lot Details
- 10,086 Sq Ft Lot
- Native Plants
- Oversized Lot
- Property is zoned PUD
HOA Fees
- $28 Monthly HOA Fees
Parking
- 2 Car Attached Garage
Home Design
- 2,570 Sq Ft Home
- Florida Architecture
- Bi-Level Home
- Slab Foundation
- Shingle Roof
- Block Exterior
Kitchen
- Range Hood
- <<microwave>>
- Dishwasher
Flooring
- Carpet
- Ceramic Tile
Bedrooms and Bathrooms
- 4 Bedrooms
- Low Flow Plumbing Fixtures
Eco-Friendly Details
- Energy-Efficient Thermostat
- Ventilation
- Reclaimed Water Irrigation System
Schools
- Round Lake Elementary School
- Mount Dora Middle School
- Mount Dora High School
Utilities
- Central Heating and Cooling System
- Electric Water Heater
- Cable TV Available
Additional Features
- Laundry in unit
- Mobile Home Model is Pensacola B
- Attic
Community Details
- Mount Dora Summerview Ph 01 Subdivision
- The community has rules related to deed restrictions, fencing
Listing and Financial Details
- Home warranty included in the sale of the property
- Visit Down Payment Resource Website
- Legal Lot and Block 48 / 27
- Assessor Parcel Number 28-19-27-030000004800
Ownership History
Purchase Details
Purchase Details
Home Financials for this Owner
Home Financials are based on the most recent Mortgage that was taken out on this home.Purchase Details
Similar Homes in Mount Dora, FL
Home Values in the Area
Average Home Value in this Area
Purchase History
| Date | Type | Sale Price | Title Company |
|---|---|---|---|
| Warranty Deed | $446,000 | First American Title | |
| Special Warranty Deed | $275,000 | Psh Title Llc | |
| Deed | $270,000 | -- |
Mortgage History
| Date | Status | Loan Amount | Loan Type |
|---|---|---|---|
| Previous Owner | $220,000 | New Conventional |
Property History
| Date | Event | Price | Change | Sq Ft Price |
|---|---|---|---|---|
| 12/28/2022 12/28/22 | Sold | $464,900 | 0.0% | $175 / Sq Ft |
| 11/22/2022 11/22/22 | Pending | -- | -- | -- |
| 10/14/2022 10/14/22 | Price Changed | $464,900 | -2.1% | $175 / Sq Ft |
| 10/10/2022 10/10/22 | Price Changed | $474,900 | -2.1% | $179 / Sq Ft |
| 08/26/2022 08/26/22 | For Sale | $484,900 | +76.3% | $183 / Sq Ft |
| 02/13/2018 02/13/18 | Off Market | $275,000 | -- | -- |
| 05/26/2017 05/26/17 | Sold | $275,000 | -7.7% | $107 / Sq Ft |
| 04/17/2017 04/17/17 | Pending | -- | -- | -- |
| 04/12/2017 04/12/17 | For Sale | $297,820 | -- | $116 / Sq Ft |
Tax History Compared to Growth
Tax History
| Year | Tax Paid | Tax Assessment Tax Assessment Total Assessment is a certain percentage of the fair market value that is determined by local assessors to be the total taxable value of land and additions on the property. | Land | Improvement |
|---|---|---|---|---|
| 2025 | $4,224 | $283,190 | -- | -- |
| 2024 | $4,224 | $283,190 | -- | -- |
| 2023 | $4,224 | $259,991 | $0 | $0 |
| 2022 | $6,388 | $359,401 | $69,930 | $289,471 |
| 2021 | $5,570 | $290,078 | $0 | $0 |
| 2020 | $5,325 | $258,873 | $0 | $0 |
| 2019 | $5,106 | $242,433 | $0 | $0 |
| 2018 | $4,608 | $218,429 | $0 | $0 |
| 2017 | $4,585 | $224,911 | $0 | $0 |
| 2016 | $259 | $12,875 | $0 | $0 |
| 2015 | $266 | $12,875 | $0 | $0 |
| 2014 | $268 | $12,875 | $0 | $0 |
Agents Affiliated with this Home
-
Robert Jones
R
Seller's Agent in 2022
Robert Jones
OFFERPAD BROKERAGE FL, LLC
-
Susan Tamlin

Buyer's Agent in 2022
Susan Tamlin
KELLER WILLIAMS REALTY AT THE PARKS
(407) 808-3104
54 Total Sales
-
Suresh Gupta

Seller's Agent in 2017
Suresh Gupta
PARK SQUARE REALTY
(407) 529-3108
642 Total Sales
Map
Source: Stellar MLS
MLS Number: O5503825
APN: 28-19-27-0300-000-04800
- 3301 Bethpage Loop
- 1231 Merion Dr
- 3002 Bethpage Loop
- 3716 Deer Ridge Dr
- 2375 Natoma Blvd
- 3725 Deer Ridge Dr
- 2276 Sirena Ln
- 2280 Sirena Ln
- 2284 Sirena Ln
- 2288 Sirena Ln
- 2256 Sirena Ln
- 2292 Sirena Ln
- 2296 Sirena Ln
- 3732 Deer Ridge Dr
- 3079 Bethpage Loop
- 3741 Deer Ridge Dr
- 3740 Deer Ridge Dr
- 2261 Sirena Ln
- 2253 Sirena Ln
- 3749 Deer Ridge Dr






