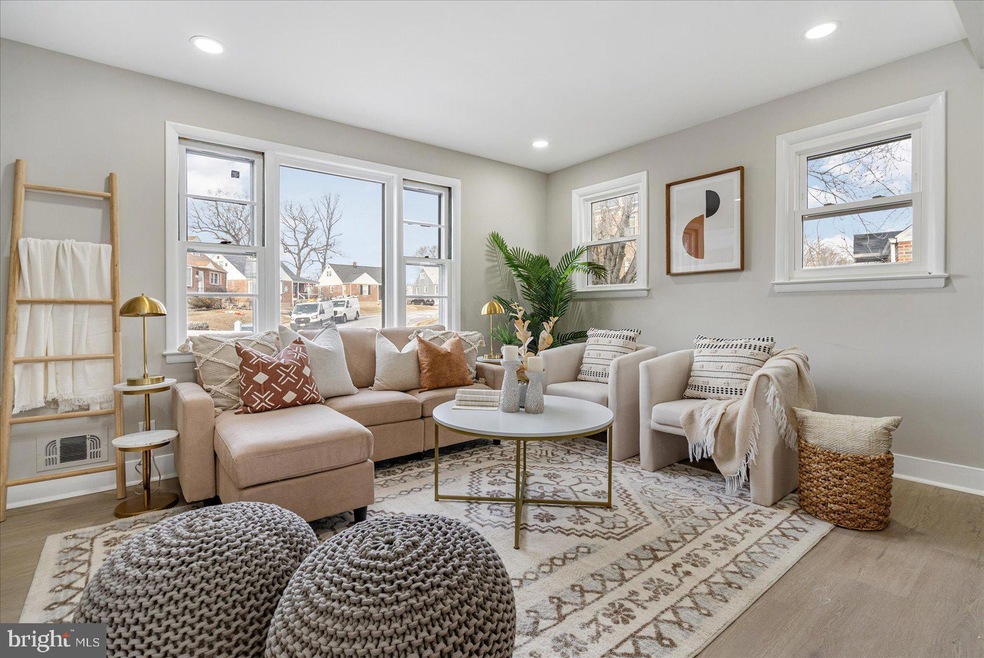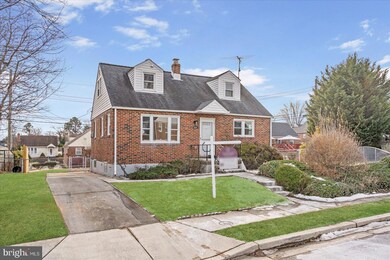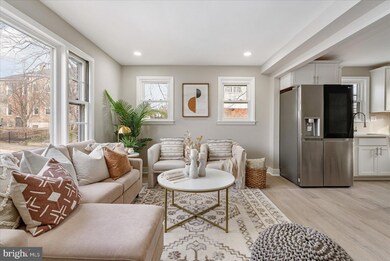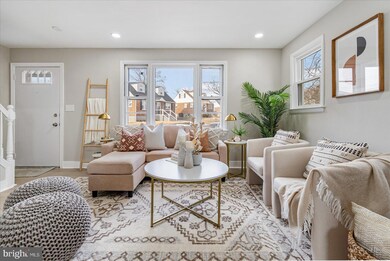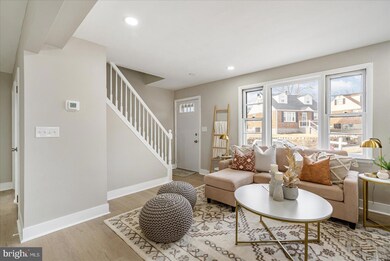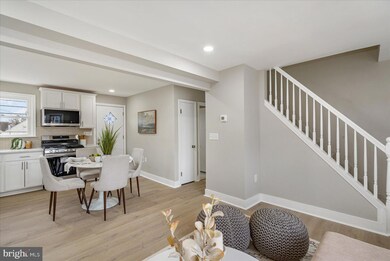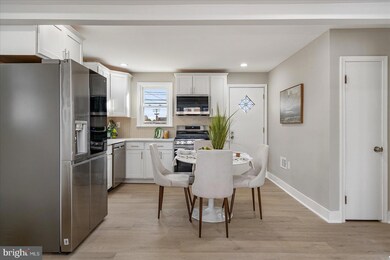
3201 Sperl Ct Parkville, MD 21234
Highlights
- Cape Cod Architecture
- Living Room
- Dining Room
- No HOA
- Central Heating and Cooling System
- Ceiling Fan
About This Home
As of March 2025?? Welcome to 3201 Sperl Ct! Nestled at the end of a quiet cul-de-sac in the heart of Parkville, this completely renovated home is a true gem. Step inside to find a beautifully updated interior featuring brand-new shaker cabinets, stunning granite countertops, and luxury vinyl plank flooring, creating a perfect blend of style and durability. The cozy bedrooms are outfitted with plush new carpet, adding comfort to your retreat. Flooded with natural light, this home offers a warm and inviting atmosphere. The backyard is a blank canvas with endless potential—perfect for gardening, entertaining, or creating your private oasis. Enjoy the conveniences of its prime Parkville location (21234), just minutes from an array of restaurants, shopping centers, and entertainment options. With quick access to 695, commuting to surrounding areas or exploring everything Baltimore has to offer is a breeze. Don’t miss the opportunity to call this move-in-ready house your new home. Schedule your showing today!
Last Agent to Sell the Property
Berkshire Hathaway HomeServices Homesale Realty License #632462 Listed on: 01/18/2025

Home Details
Home Type
- Single Family
Est. Annual Taxes
- $2,557
Year Built
- Built in 1957
Lot Details
- 7,068 Sq Ft Lot
- Chain Link Fence
- Property is in excellent condition
Home Design
- Cape Cod Architecture
- Brick Exterior Construction
- Block Foundation
Interior Spaces
- Property has 3 Levels
- Ceiling Fan
- Living Room
- Dining Room
- Carpet
- Finished Basement
Kitchen
- Stove
- Dishwasher
Bedrooms and Bathrooms
Parking
- Driveway
- On-Street Parking
Utilities
- Central Heating and Cooling System
- Vented Exhaust Fan
- Electric Water Heater
Community Details
- No Home Owners Association
- Parkville Subdivision
Listing and Financial Details
- Tax Lot 18
- Assessor Parcel Number 04141402004460
Ownership History
Purchase Details
Home Financials for this Owner
Home Financials are based on the most recent Mortgage that was taken out on this home.Purchase Details
Home Financials for this Owner
Home Financials are based on the most recent Mortgage that was taken out on this home.Purchase Details
Purchase Details
Similar Homes in the area
Home Values in the Area
Average Home Value in this Area
Purchase History
| Date | Type | Sale Price | Title Company |
|---|---|---|---|
| Deed | $367,500 | Discovery Title | |
| Deed | $367,500 | Discovery Title | |
| Deed | $241,000 | Silver Title | |
| Deed | $241,000 | Silver Title | |
| Deed | -- | -- | |
| Deed | $12,500 | -- |
Mortgage History
| Date | Status | Loan Amount | Loan Type |
|---|---|---|---|
| Open | $294,000 | New Conventional | |
| Closed | $294,000 | New Conventional | |
| Previous Owner | $266,000 | Construction |
Property History
| Date | Event | Price | Change | Sq Ft Price |
|---|---|---|---|---|
| 03/31/2025 03/31/25 | Sold | $367,500 | -2.0% | $219 / Sq Ft |
| 02/14/2025 02/14/25 | Pending | -- | -- | -- |
| 02/04/2025 02/04/25 | Price Changed | $374,999 | -2.6% | $223 / Sq Ft |
| 01/18/2025 01/18/25 | For Sale | $384,999 | +59.8% | $229 / Sq Ft |
| 11/07/2024 11/07/24 | Sold | $241,000 | +0.8% | $143 / Sq Ft |
| 10/16/2024 10/16/24 | Pending | -- | -- | -- |
| 10/02/2024 10/02/24 | Off Market | $239,000 | -- | -- |
| 09/27/2024 09/27/24 | For Sale | $239,000 | -- | $142 / Sq Ft |
Tax History Compared to Growth
Tax History
| Year | Tax Paid | Tax Assessment Tax Assessment Total Assessment is a certain percentage of the fair market value that is determined by local assessors to be the total taxable value of land and additions on the property. | Land | Improvement |
|---|---|---|---|---|
| 2025 | $3,116 | $224,800 | -- | -- |
| 2024 | $3,116 | $211,000 | $0 | $0 |
| 2023 | $1,495 | $197,200 | $73,000 | $124,200 |
| 2022 | $2,904 | $196,267 | $0 | $0 |
| 2021 | $2,846 | $195,333 | $0 | $0 |
| 2020 | $2,846 | $194,400 | $73,000 | $121,400 |
| 2019 | $2,814 | $189,600 | $0 | $0 |
| 2018 | $2,762 | $184,800 | $0 | $0 |
| 2017 | $2,706 | $180,000 | $0 | $0 |
| 2016 | -- | $177,700 | $0 | $0 |
| 2015 | -- | $175,400 | $0 | $0 |
| 2014 | -- | $173,100 | $0 | $0 |
Agents Affiliated with this Home
-
Robert Breeden

Seller's Agent in 2025
Robert Breeden
Berkshire Hathaway HomeServices Homesale Realty
(410) 982-3761
20 in this area
621 Total Sales
-
Hope Greenlee

Seller Co-Listing Agent in 2025
Hope Greenlee
Berkshire Hathaway HomeServices Homesale Realty
(443) 743-0551
3 in this area
41 Total Sales
-
Woody Schmidt
W
Buyer's Agent in 2025
Woody Schmidt
Iron Valley Real Estate of Central PA
(410) 303-6586
1 in this area
2 Total Sales
-
Temple Peirce

Seller's Agent in 2024
Temple Peirce
Cummings & Co Realtors
(410) 960-8035
2 in this area
44 Total Sales
-
Robin Hadel

Buyer's Agent in 2024
Robin Hadel
Cummings & Co. Realtors
(410) 967-3516
1 in this area
63 Total Sales
Map
Source: Bright MLS
MLS Number: MDBC2116336
APN: 14-1402004460
- 3200 Willoughby Rd
- 3021 Edgewood Ave
- 3010 Moreland Ave
- 3007 Moreland Ave
- 3107 California Ave
- 3027 California Ave
- 3101 Texas Ave
- 3101H Texas Ave
- 3415 Putty Hill Ave
- 3330 Willoughby Rd
- 3040 Woodside Ave
- 8807 Fearne Ave
- 3334 Willoughby Rd
- 8713 Fowler Ave
- 2919 Onyx Rd
- 3001 Woodside Ave
- 3325 Texas Ave
- 3320 Woodside Ave
- 8718 Summit Ave
- 3314 Garnet Rd
