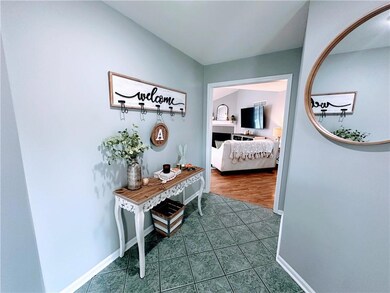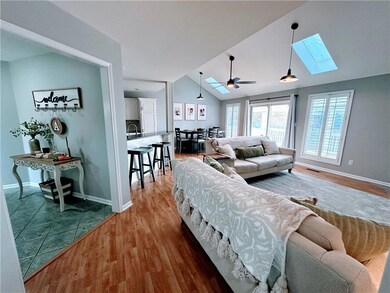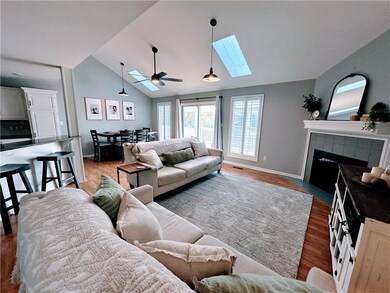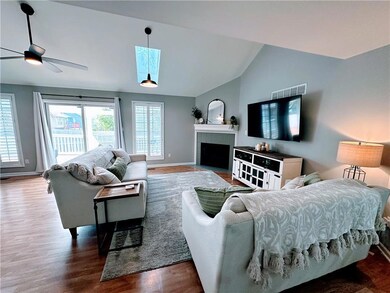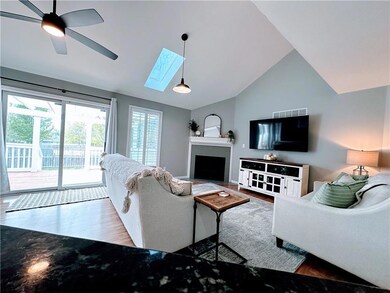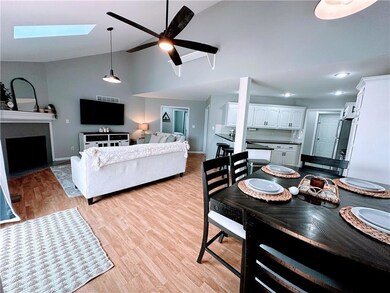
3201 SW 8th St Blue Springs, MO 64015
Highlights
- Deck
- Contemporary Architecture
- Corner Lot
- Cordill-Mason Elementary School Rated A
- Wood Flooring
- Great Room with Fireplace
About This Home
As of May 2025Such a stunner, This one level home updated and filled with charm. Modern and sleek this one won't disappoint. Spacious living in all rooms. Looking for an open inviting floor plan you better start packing. 3 Car garage and an open basement ready for your finish. Priced to sell and better than new.
Last Agent to Sell the Property
Chartwell Realty LLC Brokerage Phone: 816-918-0780 License #2001025105 Listed on: 04/15/2025

Home Details
Home Type
- Single Family
Est. Annual Taxes
- $3,769
Year Built
- Built in 1997
Lot Details
- 10,000 Sq Ft Lot
- Corner Lot
Parking
- 3 Car Attached Garage
- Inside Entrance
- Front Facing Garage
Home Design
- Contemporary Architecture
- Ranch Style House
- Traditional Architecture
- Frame Construction
- Composition Roof
Interior Spaces
- 1,629 Sq Ft Home
- Ceiling Fan
- Gas Fireplace
- Thermal Windows
- Great Room with Fireplace
- Combination Kitchen and Dining Room
- Storm Doors
- Eat-In Kitchen
- Laundry on main level
Flooring
- Wood
- Carpet
- Ceramic Tile
Bedrooms and Bathrooms
- 3 Bedrooms
- Walk-In Closet
- 2 Full Bathrooms
- Double Vanity
- Shower Only
- Spa Bath
Basement
- Basement Fills Entire Space Under The House
- Sump Pump
Outdoor Features
- Deck
- Porch
Location
- City Lot
Schools
- Daniel Young Elementary School
- Blue Springs South High School
Utilities
- Cooling Available
- Heat Exchanger
- Heat Pump System
- Back Up Gas Heat Pump System
Community Details
- No Home Owners Association
- Kinsington Place Subdivision
Listing and Financial Details
- Assessor Parcel Number 41-430-13-01-00-0-00-000
- $0 special tax assessment
Ownership History
Purchase Details
Home Financials for this Owner
Home Financials are based on the most recent Mortgage that was taken out on this home.Purchase Details
Home Financials for this Owner
Home Financials are based on the most recent Mortgage that was taken out on this home.Purchase Details
Home Financials for this Owner
Home Financials are based on the most recent Mortgage that was taken out on this home.Purchase Details
Purchase Details
Purchase Details
Purchase Details
Similar Homes in Blue Springs, MO
Home Values in the Area
Average Home Value in this Area
Purchase History
| Date | Type | Sale Price | Title Company |
|---|---|---|---|
| Warranty Deed | -- | First American Title | |
| Warranty Deed | -- | None Available | |
| Warranty Deed | -- | None Available | |
| Warranty Deed | -- | Secured Title Of Kansas City | |
| Warranty Deed | -- | Security Land Title Company | |
| Interfamily Deed Transfer | -- | -- | |
| Corporate Deed | -- | Old Republic Title Company |
Mortgage History
| Date | Status | Loan Amount | Loan Type |
|---|---|---|---|
| Previous Owner | $187,750 | New Conventional | |
| Previous Owner | $185,000 | New Conventional | |
| Previous Owner | $1,850,000 | Purchase Money Mortgage | |
| Previous Owner | $10,000 | Stand Alone First |
Property History
| Date | Event | Price | Change | Sq Ft Price |
|---|---|---|---|---|
| 05/21/2025 05/21/25 | Sold | -- | -- | -- |
| 04/18/2025 04/18/25 | For Sale | $350,000 | +55.6% | $215 / Sq Ft |
| 11/14/2019 11/14/19 | Sold | -- | -- | -- |
| 10/02/2019 10/02/19 | Price Changed | $224,900 | -2.2% | $138 / Sq Ft |
| 09/16/2019 09/16/19 | For Sale | $229,900 | -- | $141 / Sq Ft |
Tax History Compared to Growth
Tax History
| Year | Tax Paid | Tax Assessment Tax Assessment Total Assessment is a certain percentage of the fair market value that is determined by local assessors to be the total taxable value of land and additions on the property. | Land | Improvement |
|---|---|---|---|---|
| 2024 | $3,842 | $47,097 | $4,980 | $42,117 |
| 2023 | $3,769 | $47,097 | $5,430 | $41,667 |
| 2022 | $4,060 | $44,840 | $4,734 | $40,106 |
| 2021 | $4,056 | $44,840 | $4,734 | $40,106 |
| 2020 | $3,480 | $39,135 | $4,734 | $34,401 |
| 2019 | $3,365 | $39,135 | $4,734 | $34,401 |
| 2018 | $3,042 | $34,060 | $4,120 | $29,940 |
| 2017 | $3,042 | $34,060 | $4,120 | $29,940 |
| 2016 | $2,823 | $31,692 | $5,472 | $26,220 |
| 2014 | $2,516 | $28,149 | $5,770 | $22,379 |
Agents Affiliated with this Home
-
Marcia Franke
M
Seller's Agent in 2025
Marcia Franke
Chartwell Realty LLC
(816) 877-8787
18 in this area
89 Total Sales
-
Angie Niccum

Buyer's Agent in 2025
Angie Niccum
RE/MAX Premier Properties
(816) 591-3459
1 in this area
17 Total Sales
-
B
Seller's Agent in 2019
Brian Reed
Platinum Realty LLC
-
Karen Cragg

Buyer's Agent in 2019
Karen Cragg
ReeceNichols - Lees Summit
(816) 589-6446
25 in this area
113 Total Sales
Map
Source: Heartland MLS
MLS Number: 2543635
APN: 41-430-13-01-00-0-00-000
- 2617 SW Summer Creek Place
- 1407 SW Meyer Blvd
- 213 SW Palo Dr
- 2603 SW Shadow Creek Ct
- 4000 SW 9th St
- 1103 SW Stonecreek Dr
- 2304 Richwood Cir
- 2214 SW 9th St
- 2115 S 7 Hwy
- 213 SE Lake Village Blvd
- 7908 SE 6th Terrace
- 8025 SE 6th Terrace
- 8033 SE 6th Terrace
- 8033 SE 6th Terrace
- 8033 SE 6th Terrace
- 8033 SE 6th Terrace
- 8033 SE 6th Terrace
- 8033 SE 6th Terrace
- 8033 SE 6th Terrace
- 8033 SE 6th Terrace

