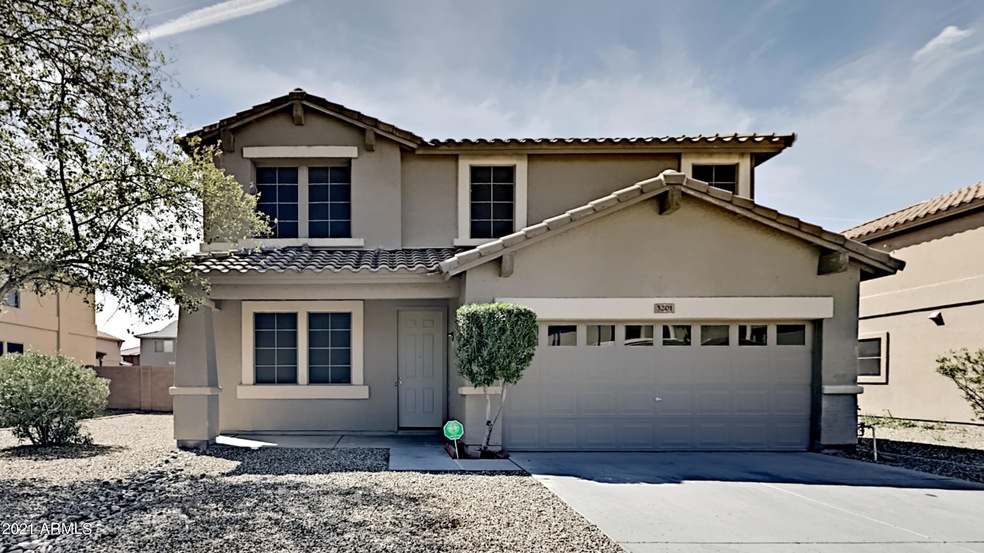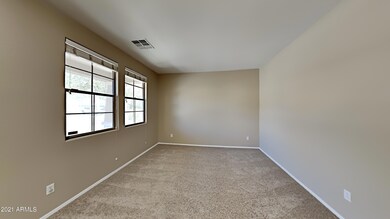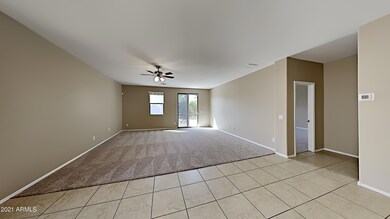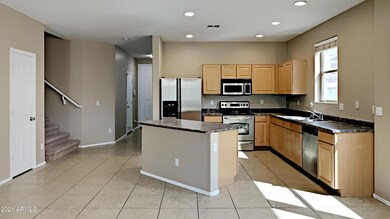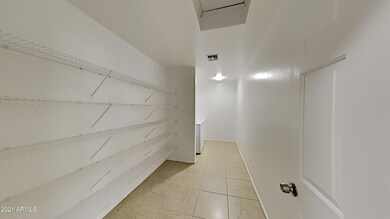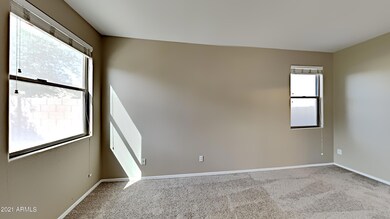
3201 W Saint Catherine Ave Phoenix, AZ 85041
Laveen NeighborhoodHighlights
- Main Floor Primary Bedroom
- Spanish Architecture
- Double Pane Windows
- Phoenix Coding Academy Rated A
- Eat-In Kitchen
- Community Playground
About This Home
As of May 2021VACANT! Wonderful home in a fantastic location! Fresh paint, and new carpet make this home feel brand-new! Formal living area. Open kitchen and family room, perfect for entertaining! The kitchen offers stainless steel appliances. Spacious loft upstairs would make an excellent game room. Walk-in closets in all bedrooms! Walking distance to green belt featuring a playground and picnic area. Come see it before it's gone!
Last Agent to Sell the Property
OfferPad Brokerage, LLC License #SA639968000 Listed on: 03/31/2021
Last Buyer's Agent
Yamel Salazar
Candid Realty License #SA638601000
Home Details
Home Type
- Single Family
Est. Annual Taxes
- $2,245
Year Built
- Built in 2005
Lot Details
- 6,600 Sq Ft Lot
- Desert faces the front and back of the property
- Block Wall Fence
- Grass Covered Lot
HOA Fees
- $54 Monthly HOA Fees
Parking
- 2 Car Garage
Home Design
- Spanish Architecture
- Tile Roof
- Block Exterior
- Stucco
Interior Spaces
- 3,182 Sq Ft Home
- 2-Story Property
- Ceiling height of 9 feet or more
- Ceiling Fan
- Double Pane Windows
Kitchen
- Eat-In Kitchen
- Breakfast Bar
- <<builtInMicrowave>>
Bedrooms and Bathrooms
- 4 Bedrooms
- Primary Bedroom on Main
- 2.5 Bathrooms
- Bathtub With Separate Shower Stall
Schools
- Bernard Black Elementary School
- Cesar Chavez High School
Utilities
- Central Air
- Heating Available
- High Speed Internet
- Cable TV Available
Listing and Financial Details
- Tax Lot 480
- Assessor Parcel Number 105-91-480
Community Details
Overview
- Association fees include ground maintenance
- Laveen Village Association, Phone Number (623) 241-7373
- Laveen Village Subdivision
Recreation
- Community Playground
- Bike Trail
Ownership History
Purchase Details
Purchase Details
Home Financials for this Owner
Home Financials are based on the most recent Mortgage that was taken out on this home.Purchase Details
Home Financials for this Owner
Home Financials are based on the most recent Mortgage that was taken out on this home.Purchase Details
Purchase Details
Home Financials for this Owner
Home Financials are based on the most recent Mortgage that was taken out on this home.Similar Homes in the area
Home Values in the Area
Average Home Value in this Area
Purchase History
| Date | Type | Sale Price | Title Company |
|---|---|---|---|
| Warranty Deed | $415,000 | Os National | |
| Warranty Deed | $399,900 | First American Title Ins Co | |
| Warranty Deed | $365,750 | First American Title Ins Co | |
| Warranty Deed | -- | None Available | |
| Special Warranty Deed | $318,524 | First American Title Ins Co |
Mortgage History
| Date | Status | Loan Amount | Loan Type |
|---|---|---|---|
| Previous Owner | $339,915 | New Conventional | |
| Previous Owner | $226,700 | New Conventional | |
| Previous Owner | $254,800 | New Conventional | |
| Closed | $47,700 | No Value Available |
Property History
| Date | Event | Price | Change | Sq Ft Price |
|---|---|---|---|---|
| 07/10/2025 07/10/25 | Price Changed | $453,000 | -1.1% | $142 / Sq Ft |
| 06/19/2025 06/19/25 | Price Changed | $458,000 | -0.9% | $144 / Sq Ft |
| 06/05/2025 06/05/25 | Price Changed | $462,000 | -1.3% | $145 / Sq Ft |
| 05/22/2025 05/22/25 | Price Changed | $468,000 | -1.1% | $147 / Sq Ft |
| 05/08/2025 05/08/25 | Price Changed | $473,000 | -1.5% | $149 / Sq Ft |
| 04/24/2025 04/24/25 | Price Changed | $480,000 | -1.2% | $151 / Sq Ft |
| 04/11/2025 04/11/25 | For Sale | $486,000 | +21.5% | $153 / Sq Ft |
| 05/06/2021 05/06/21 | Sold | $399,900 | 0.0% | $126 / Sq Ft |
| 04/04/2021 04/04/21 | Pending | -- | -- | -- |
| 03/31/2021 03/31/21 | For Sale | $399,900 | -- | $126 / Sq Ft |
Tax History Compared to Growth
Tax History
| Year | Tax Paid | Tax Assessment Tax Assessment Total Assessment is a certain percentage of the fair market value that is determined by local assessors to be the total taxable value of land and additions on the property. | Land | Improvement |
|---|---|---|---|---|
| 2025 | $2,322 | $17,629 | -- | -- |
| 2024 | $2,251 | $16,789 | -- | -- |
| 2023 | $2,251 | $32,910 | $6,580 | $26,330 |
| 2022 | $2,204 | $24,580 | $4,910 | $19,670 |
| 2021 | $2,273 | $22,900 | $4,580 | $18,320 |
| 2020 | $2,245 | $20,920 | $4,180 | $16,740 |
| 2019 | $2,169 | $19,070 | $3,810 | $15,260 |
| 2018 | $2,107 | $18,270 | $3,650 | $14,620 |
| 2017 | $1,964 | $17,030 | $3,400 | $13,630 |
| 2016 | $1,863 | $15,970 | $3,190 | $12,780 |
| 2015 | $1,731 | $15,170 | $3,030 | $12,140 |
Agents Affiliated with this Home
-
Tara Jones
T
Seller's Agent in 2025
Tara Jones
Opendoor Brokerage, LLC
-
Kiara Cadillo
K
Seller Co-Listing Agent in 2025
Kiara Cadillo
Opendoor Brokerage, LLC
-
Derek Dickson
D
Seller's Agent in 2021
Derek Dickson
OfferPad Brokerage, LLC
-
Y
Buyer's Agent in 2021
Yamel Salazar
Candid Realty
Map
Source: Arizona Regional Multiple Listing Service (ARMLS)
MLS Number: 6214479
APN: 105-91-480
- 3228 W Saint Anne Ave
- 3121 W Lynne Ln
- 6109 S 30th Dr
- 6311 S 34th Dr
- 3443 W Saint Anne Ave
- 2930 W Carson Rd
- 3310 W Hidalgo Ave
- 3313 W Wayland Dr
- 3418 W Maldonado Rd
- 3042 W Fraktur Rd
- 2723 W Apollo Rd
- 2745 W Jessica Ln
- 2831 W Carson Rd
- 3013 W Pollack St
- 3545 W Glass Ln
- 4802 S 35th Ave
- 7413 S 32nd Dr
- 7401 S 30th Ave
- 2909 W Bowker St
- 2930 W La Salle St
