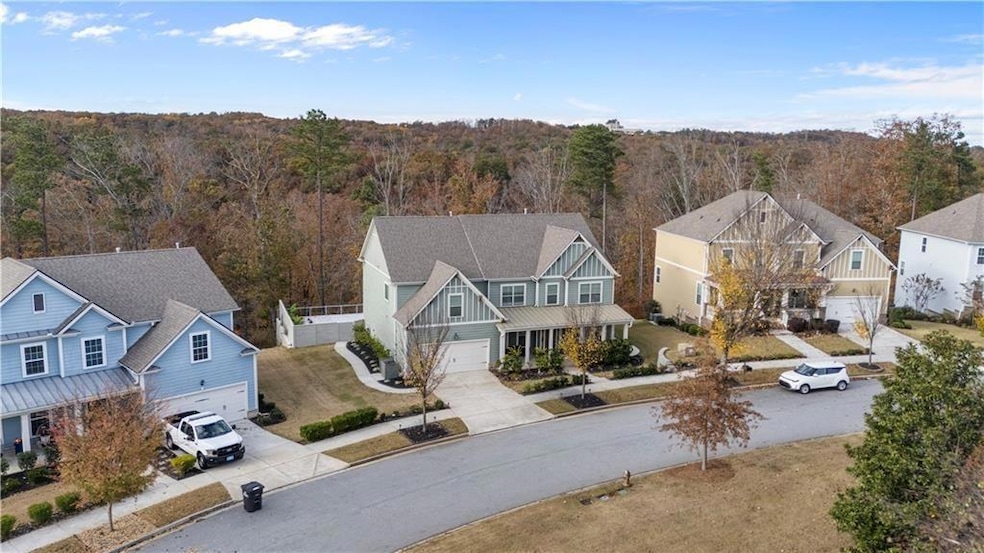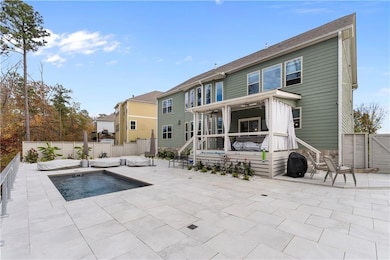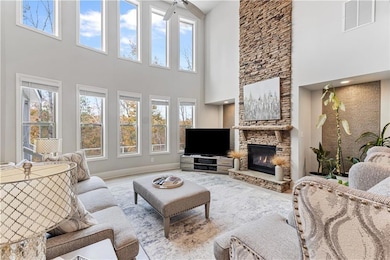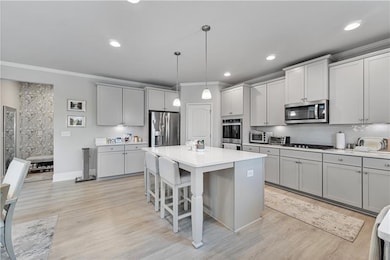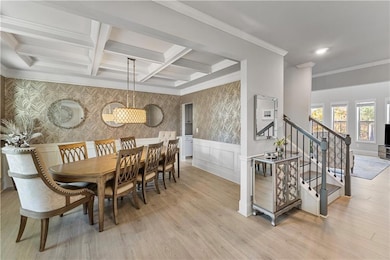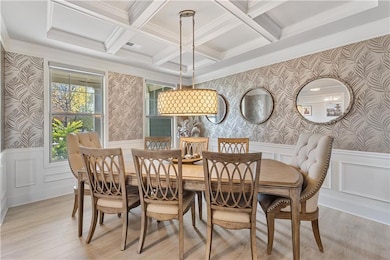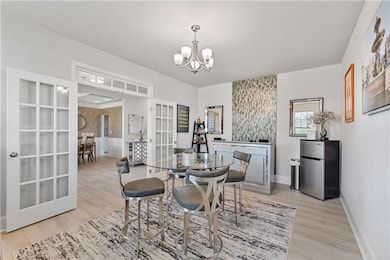3202 Garden Hill Ln Douglasville, GA 30135
Lithia Springs NeighborhoodEstimated payment $5,082/month
Highlights
- Fiberglass Pool
- View of Trees or Woods
- Clubhouse
- Sitting Area In Primary Bedroom
- Craftsman Architecture
- Deck
About This Home
RESORT-CALIBER POOL ESTATE IN TRIBUTARY'S MOST COVETED SECTION! Welcome to 3202 Garden Hill Ln, where every day feels like a getaway. This magnificent 5-bedroom, 4-bath Craftsman-style home with the Edinburgh floor plan represents the pinnacle of modern luxury living with over $200,000 in premium upgrades. Completed in 2020 and transformed into a private resort oasis in 2024, this smart home masterpiece sits on nearly an acre backing to protected greenspace. UNRIVALED OUTDOOR PARADISE: Experience year-round resort living with your private 20' Leisure Pools fiberglass pool, engineered 10' retaining wall creating dramatic elevation, and 2,000+ sq ft of porcelain paver terracing. The covered cabana deck features built-in heating, surround sound, TV mount, thermal/blackout curtains, and ceiling fans - perfect for Falcons games or morning coffee. Professional landscaping with irrigation, accent lighting, privacy fence and cable railings complete this $200K+ backyard transformation. SMART HOME SANCTUARY: Control your entire lifestyle from your phone - security cameras, irrigation system, pool automation, exterior lighting, and climate zones. Every room showcases designer touches like Inspired custom closets in the primary suite, premium cabinetry throughout, whole-home air purification, and gorgeous laminate flooring. The gourmet kitchen anchors the open concept with its massive island, quartz counters, walk-in pantry, and seamless flow to the great room with a dramatic curved window wall. TRIBUTARY LIFESTYLE: Live in Douglasville's premier master-planned community featuring resort amenities, including two swimming pools, tennis center, BBQ stations, multiple dog parks, and pocket parks. Wide tree-lined sidewalks and a state-of-the-art fitness center with Kid's Room foster a true sense of neighborhood. Your Activities Director coordinates year-round community events, creating that small-town feel just 20 minutes from Atlanta. LOCATION PERFECTION: Only 18 miles from Downtown Atlanta with a 30-minute average commute, yet enjoy the charm of Historic Downtown Douglasville (National Register of Historic Places). Walk to Resia Tributary apartments, bringing retail and dining. Every Wednesday during the summer, they host Wine Down Wednesdays along with other events. Minutes to Arbor Place Mall, Sweetwater Creek State Park's 2,549 acres of trails, and the burgeoning downtown dining scene featuring elevated Southern cuisine and trendy brunch spots.
Home Details
Home Type
- Single Family
Est. Annual Taxes
- $8,856
Year Built
- Built in 2020
Lot Details
- 0.84 Acre Lot
- Landscaped
- Permeable Paving
- Irrigation Equipment
- Wooded Lot
- Private Yard
- Back and Front Yard
HOA Fees
- $270 Monthly HOA Fees
Parking
- 2 Car Attached Garage
- Front Facing Garage
- Garage Door Opener
- Driveway Level
Home Design
- Craftsman Architecture
- Slab Foundation
- Shingle Roof
- Ridge Vents on the Roof
- Composition Roof
- Cement Siding
- Stone Siding
- HardiePlank Type
Interior Spaces
- 3,753 Sq Ft Home
- 2-Story Property
- Bookcases
- Ceiling height of 10 feet on the main level
- Ceiling Fan
- Recessed Lighting
- Factory Built Fireplace
- Gas Log Fireplace
- Double Pane Windows
- Insulated Windows
- Window Treatments
- Entrance Foyer
- Family Room with Fireplace
- Second Story Great Room
- Living Room
- Formal Dining Room
- Views of Woods
Kitchen
- Open to Family Room
- Eat-In Kitchen
- Breakfast Bar
- Walk-In Pantry
- Double Oven
- Gas Range
- Range Hood
- Microwave
- Dishwasher
- Kitchen Island
- Stone Countertops
- Disposal
Flooring
- Tile
- Luxury Vinyl Tile
Bedrooms and Bathrooms
- Sitting Area In Primary Bedroom
- Oversized primary bedroom
- Walk-In Closet
- Dual Vanity Sinks in Primary Bathroom
- Low Flow Plumbing Fixtures
- Separate Shower in Primary Bathroom
- Soaking Tub
Laundry
- Laundry Room
- Laundry in Hall
- 220 Volts In Laundry
Home Security
- Closed Circuit Camera
- Carbon Monoxide Detectors
- Fire and Smoke Detector
Outdoor Features
- Fiberglass Pool
- Balcony
- Deck
- Covered Patio or Porch
- Exterior Lighting
Schools
- New Manchester Elementary School
- Factory Shoals Middle School
- New Manchester High School
Utilities
- Zoned Heating and Cooling
- Underground Utilities
- 110 Volts
- High Speed Internet
- Phone Available
- Cable TV Available
Listing and Financial Details
- Tax Lot C-10
- Assessor Parcel Number 01540150024
Community Details
Overview
- Tributary Subdivision
Amenities
- Clubhouse
Recreation
- Community Playground
- Community Pool
- Park
- Dog Park
- Trails
Map
Home Values in the Area
Average Home Value in this Area
Tax History
| Year | Tax Paid | Tax Assessment Tax Assessment Total Assessment is a certain percentage of the fair market value that is determined by local assessors to be the total taxable value of land and additions on the property. | Land | Improvement |
|---|---|---|---|---|
| 2024 | $8,856 | $237,440 | $34,000 | $203,440 |
| 2023 | $8,856 | $218,422 | $20,000 | $198,422 |
| 2022 | $6,431 | $162,640 | $20,000 | $142,640 |
| 2021 | $6,339 | $158,480 | $20,000 | $138,480 |
| 2020 | $581 | $14,000 | $14,000 | $0 |
| 2019 | $550 | $14,000 | $14,000 | $0 |
| 2018 | $609 | $15,400 | $15,400 | $0 |
| 2017 | $616 | $15,400 | $15,400 | $0 |
| 2016 | $103 | $2,540 | $2,540 | $0 |
| 2015 | $104 | $2,540 | $2,540 | $0 |
| 2014 | $104 | $2,540 | $2,540 | $0 |
| 2013 | -- | $4,800 | $4,800 | $0 |
Property History
| Date | Event | Price | List to Sale | Price per Sq Ft | Prior Sale |
|---|---|---|---|---|---|
| 11/13/2025 11/13/25 | For Sale | $774,500 | +81.2% | $206 / Sq Ft | |
| 09/21/2020 09/21/20 | Sold | $427,533 | +7.6% | $120 / Sq Ft | View Prior Sale |
| 06/10/2020 06/10/20 | Pending | -- | -- | -- | |
| 05/23/2020 05/23/20 | Price Changed | $397,220 | +0.5% | $112 / Sq Ft | |
| 05/23/2020 05/23/20 | For Sale | $395,220 | -- | $111 / Sq Ft |
Purchase History
| Date | Type | Sale Price | Title Company |
|---|---|---|---|
| Warranty Deed | $427,533 | -- | |
| Warranty Deed | $333,963 | -- | |
| Limited Warranty Deed | $1,805,885 | -- |
Mortgage History
| Date | Status | Loan Amount | Loan Type |
|---|---|---|---|
| Open | $333,963 | VA | |
| Closed | $310,389 | New Conventional |
Source: First Multiple Listing Service (FMLS)
MLS Number: 7679657
APN: 4015-01-5-0-024
- 1851 Market St
- 1905 Riverside Pkwy
- 3073 Greymont Cloister
- 2419 Middle Berry Cloister
- 2590 Plantation Way
- 1801 Riverside Pkwy
- 2690 Abby Brooke
- 3539 Meadowview Dr
- 2748 Abby Brooke
- 3896 Chattahoochee Dr
- 3820 Rifflepool Ct
- 2298 Chestnut Log Loop
- 7350 Campbellton Rd SW
- 2580 Summer Lake Rd
- 3026 Beaver Dr
- 8621 Chestnut Ln
- 7250 Campbellton Rd SW
- 2053 Chestnut Log Dr
- 2311 Chestnut Log Place
- 2217 Capella Cir SW
