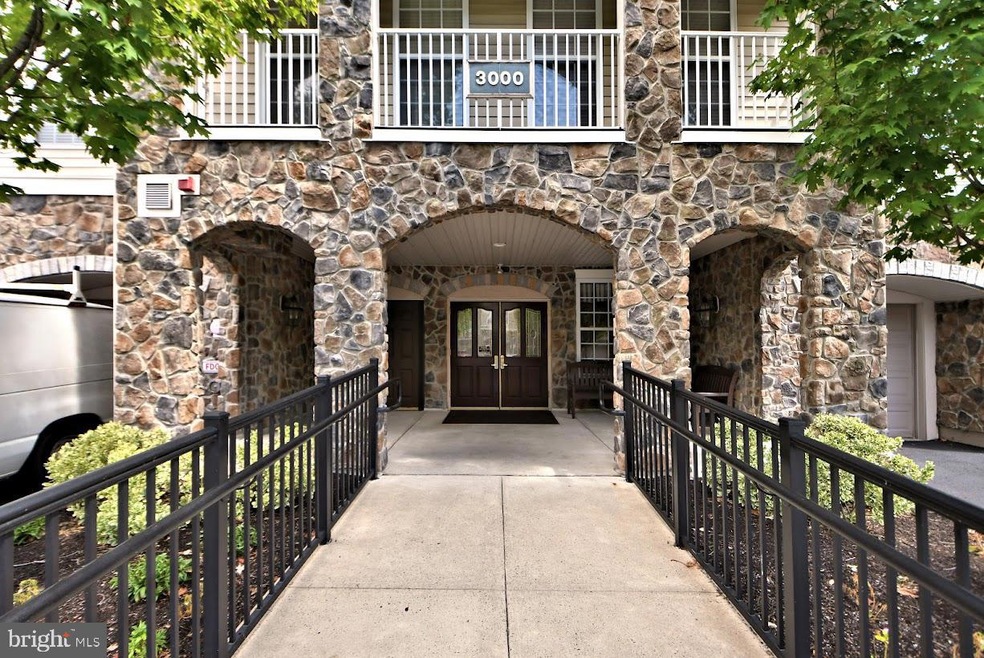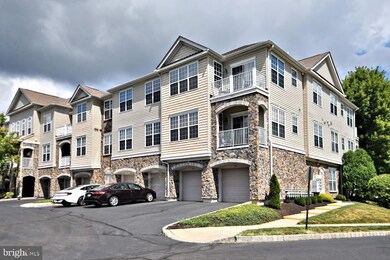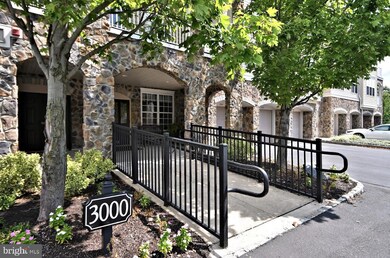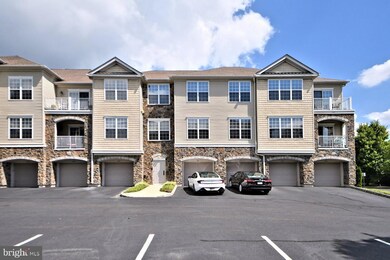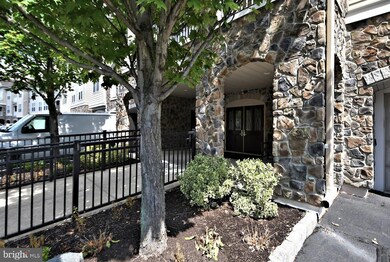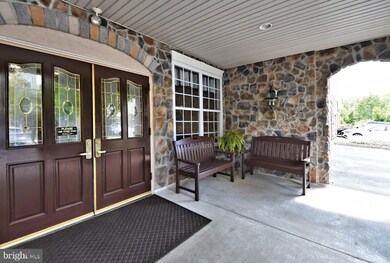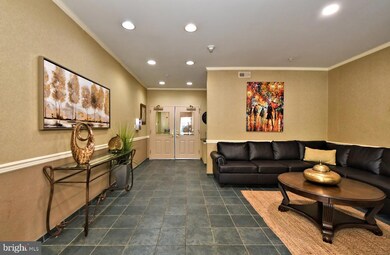
3202 Knox Ct Unit 3202 Warwick, PA 18974
Highlights
- Fitness Center
- Eat-In Gourmet Kitchen
- Clubhouse
- Senior Living
- Open Floorplan
- Wood Flooring
About This Home
As of August 2023Welcome to Heritage Creek! A beautiful Active Adult Community with many wonderful amenities . End/corner unit on the 2nd floor with fantastic views. Immaculate condition. Enter into the 3000 building with lobby area and mail room. The building has a security system. Once in take the elevator to the 2nd floor to our end unit. Enter into the open foyer that leads to the large living room/dining room area with hard wood floors. Large updated eat in kitchen with white cabinets, granite counters, stainless appliances. Its beautiful and has a lovely patio off kitchen. 2 large bedrooms, den with french door. Main bedroom with walk in closet and sitting room/office, full bathroom with soaking tub. Lots and lots of space. Gas heat, gas cooking, CA, gas hot water. PLUS this unit comes with its own 1st floor storage room #3611 The Marquis Club and Spa is available to all residents. It includes the following amenities: Ballroom for large functions, Library, Internet Room with Club Room with a TV and tables for cards, games or meetings, Billiard Room with two billiard tables and Front Desk, Fitness Center, Indoor Pool , Outdoor Pool with ample shade areas, Bocce Courts, Shuffleboard Court, Tennis Courts. So much to offer! Wonderful Opportunity!
Last Agent to Sell the Property
RE/MAX Legacy License #RM420008 Listed on: 08/24/2022

Property Details
Home Type
- Condominium
Est. Annual Taxes
- $3,907
Year Built
- Built in 2002
Lot Details
- Property is in excellent condition
HOA Fees
- $447 Monthly HOA Fees
Parking
- Parking Lot
Home Design
- Frame Construction
Interior Spaces
- 1,491 Sq Ft Home
- Property has 1 Level
- Open Floorplan
- Ceiling Fan
- Sitting Room
- Combination Dining and Living Room
- Den
- Storage Room
Kitchen
- Eat-In Gourmet Kitchen
- Gas Oven or Range
- <<selfCleaningOvenToken>>
- <<builtInRangeToken>>
- <<builtInMicrowave>>
- Dishwasher
- Stainless Steel Appliances
- Disposal
Flooring
- Wood
- Carpet
- Ceramic Tile
Bedrooms and Bathrooms
- 2 Main Level Bedrooms
- Walk-In Closet
- 2 Full Bathrooms
Laundry
- Laundry on main level
- Washer and Dryer Hookup
Utilities
- Forced Air Heating and Cooling System
- Natural Gas Water Heater
- Cable TV Available
Listing and Financial Details
- Tax Lot 1733202
- Assessor Parcel Number 51-032-1733202
Community Details
Overview
- Senior Living
- $1,000 Capital Contribution Fee
- Association fees include health club, insurance, lawn maintenance, pool(s), recreation facility, sauna, snow removal, trash, water, sewer
- Senior Community | Residents must be 55 or older
- Low-Rise Condominium
- Heritage Creek Estates Condos
- Heritage Cr Ests Subdivision
- Property Manager
Amenities
- Clubhouse
- Game Room
- Billiard Room
- Meeting Room
- Community Library
- Recreation Room
Recreation
- Tennis Courts
- Shuffleboard Court
- Fitness Center
- Community Indoor Pool
Pet Policy
- Pets allowed on a case-by-case basis
Ownership History
Purchase Details
Home Financials for this Owner
Home Financials are based on the most recent Mortgage that was taken out on this home.Purchase Details
Home Financials for this Owner
Home Financials are based on the most recent Mortgage that was taken out on this home.Purchase Details
Home Financials for this Owner
Home Financials are based on the most recent Mortgage that was taken out on this home.Purchase Details
Similar Homes in Warwick, PA
Home Values in the Area
Average Home Value in this Area
Purchase History
| Date | Type | Sale Price | Title Company |
|---|---|---|---|
| Deed | $405,000 | Equity One Abstract | |
| Deed | $390,000 | Genesis Abstract | |
| Deed | $320,500 | Sovereign Search & Abstract | |
| Corporate Deed | $203,700 | -- |
Mortgage History
| Date | Status | Loan Amount | Loan Type |
|---|---|---|---|
| Previous Owner | $100,000 | New Conventional |
Property History
| Date | Event | Price | Change | Sq Ft Price |
|---|---|---|---|---|
| 08/11/2023 08/11/23 | Sold | $405,000 | +2.5% | -- |
| 07/14/2023 07/14/23 | Pending | -- | -- | -- |
| 07/10/2023 07/10/23 | For Sale | $395,000 | +1.3% | -- |
| 10/27/2022 10/27/22 | Sold | $390,000 | +2.7% | $262 / Sq Ft |
| 08/31/2022 08/31/22 | Pending | -- | -- | -- |
| 08/24/2022 08/24/22 | For Sale | $379,900 | +18.5% | $255 / Sq Ft |
| 01/29/2021 01/29/21 | Sold | $320,500 | -2.6% | -- |
| 12/30/2020 12/30/20 | Pending | -- | -- | -- |
| 11/13/2020 11/13/20 | For Sale | $329,000 | -- | -- |
Tax History Compared to Growth
Tax History
| Year | Tax Paid | Tax Assessment Tax Assessment Total Assessment is a certain percentage of the fair market value that is determined by local assessors to be the total taxable value of land and additions on the property. | Land | Improvement |
|---|---|---|---|---|
| 2024 | $4,127 | $23,710 | $0 | $23,710 |
| 2023 | $3,996 | $23,710 | $0 | $23,710 |
| 2022 | $3,952 | $23,710 | $0 | $23,710 |
| 2021 | $3,907 | $23,710 | $0 | $23,710 |
| 2020 | $3,907 | $23,710 | $0 | $23,710 |
| 2019 | $3,884 | $23,710 | $0 | $23,710 |
| 2018 | $3,884 | $23,710 | $0 | $23,710 |
| 2017 | $3,854 | $23,710 | $0 | $23,710 |
| 2016 | $3,854 | $23,710 | $0 | $23,710 |
| 2015 | -- | $23,710 | $0 | $23,710 |
| 2014 | -- | $23,710 | $0 | $23,710 |
Agents Affiliated with this Home
-
William Sarr

Seller's Agent in 2023
William Sarr
Weichert Corporate
(215) 603-9074
93 Total Sales
-
Maria Imle

Buyer's Agent in 2023
Maria Imle
Re/Max Centre Realtors
(267) 278-2080
115 Total Sales
-
Richard S Gisondi

Seller's Agent in 2022
Richard S Gisondi
RE/MAX
(215) 822-8200
122 Total Sales
-
Larry Minsky

Seller's Agent in 2021
Larry Minsky
Keller Williams Real Estate - Newtown
(610) 618-0880
268 Total Sales
Map
Source: Bright MLS
MLS Number: PABU2034634
APN: 51-032-173-320-2
- 5302 Knox Ct Unit 5302
- 1017 Beechwood Place
- 1545 Russett Dr
- 1042 Conway Ct
- 1306 Gabriel Ln
- 945 Hamilton Way
- 934 Nathaniel Trail
- 930 Hamilton Way
- 926 Laurens Ln
- 205 Strawberry Ct Unit 253
- 914 Harrison Ln
- 1361 Memorial Dr
- 1227 Lynda Ln
- 1851 Meetinghouse Rd
- 1253 Tulip Rd
- 1229 Manor Dr
- 1200 Manor Dr
- 1624 Mayfield Cir
- 1990 York Rd
- 2174 Long Ln
