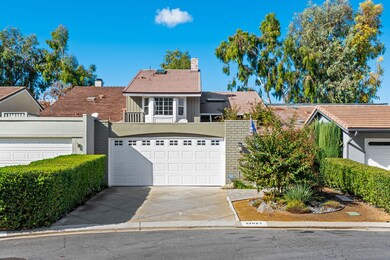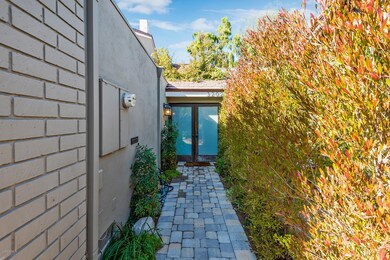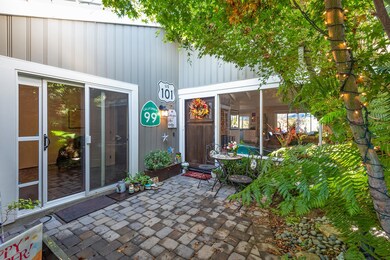
32027 Viewlake Ln Westlake Village, CA 91361
Highlights
- Boat Ramp
- In Ground Pool
- Open Floorplan
- White Oak Elementary School Rated A
- Updated Kitchen
- Community Lake
About This Home
As of December 2020Welcome home to this gorgeous and completely remodeled Lakeshore townhome just steps from the Westlake lake. Beautiful interlocking pavered walkway leads to inviting zen-like atrium entry. Popular floorplan w/ downstairs bed/bath, 3 additional bedrooms upstairs, featuring captivating lake and mountain views from the master suite windows and balcony and fully remodeled master bathroom. Upstairs laundry a plus. Open floorplan downstairs with gourmet kitchen opening to spacious living room/dining room and featuring brand new updates including comfortable and contemporary built-in bench seating with gorgeous table and matching desk. Enjoy views of the beautifully maintained greenbelts, mountains and peek a boo view of the lake from your spacious backyard/ patio. White cabinets for built-in storage in garage, new A/C, newer water heater, brand new copper piping in kitchen, new beautiful woodlike floors upstairs and freshly painted throughout. True pride of ownership is evident in this turn-key townhome, located on one of the best streets in the development at the end of a cul de sac with plenty of guest parking. The Lakeshore community offers low HOA dues, community pools, access to boat slips, beaches/sand volleyball, recreation and walking paths to fine dining, shopping, biking and hiking trails.
Last Agent to Sell the Property
Susan Berman
Berkshire Hathaway HomeServices California Realty Listed on: 11/04/2020
Last Buyer's Agent
Danny Chhan
Tucker Realty License #01809937
Townhouse Details
Home Type
- Townhome
Est. Annual Taxes
- $13,039
Year Built
- Built in 1967 | Remodeled
Lot Details
- 2,614 Sq Ft Lot
- Cul-De-Sac
- Wrought Iron Fence
- Property is Fully Fenced
- Landscaped
- Sprinkler System
HOA Fees
- $250 Monthly HOA Fees
Parking
- 2 Car Garage
- Two Garage Doors
- Garage Door Opener
- Driveway
- Guest Parking
Home Design
- Contemporary Architecture
- Traditional Architecture
- Slab Foundation
- Shake Roof
- Wood Siding
- Stucco
Interior Spaces
- 2,076 Sq Ft Home
- 2-Story Property
- Open Floorplan
- Ceiling height of 9 feet or more
- Ceiling Fan
- Skylights
- Recessed Lighting
- Wood Burning Fireplace
- Custom Window Coverings
- Double Door Entry
- Sliding Doors
- Living Room with Fireplace
- Storage
- Security Lights
- Property Views
Kitchen
- Updated Kitchen
- Eat-In Kitchen
- <<OvenToken>>
- Electric Cooktop
- Dishwasher
- Kitchen Island
- Quartz Countertops
- Disposal
Flooring
- Engineered Wood
- Stone
Bedrooms and Bathrooms
- 4 Bedrooms
- Main Floor Bedroom
- Walk-In Closet
- Remodeled Bathroom
- 3 Full Bathrooms
- Double Vanity
- Linen Closet In Bathroom
Laundry
- Laundry on upper level
- Dryer
- Washer
Pool
- In Ground Pool
- Outdoor Pool
- Spa
Outdoor Features
- Balcony
- Front Porch
Utilities
- Forced Air Heating and Cooling System
- Heating System Uses Wood
- Vented Exhaust Fan
- Municipal Utilities District Water
- Electric Water Heater
- Sewer in Street
- Sewer Paid
- Cable TV Available
Listing and Financial Details
- Assessor Parcel Number 2059009021
Community Details
Overview
- Lakeshore Association
- Lakeshore 712 Subdivision
- Property managed by Emmons Company
- Maintained Community
- The community has rules related to covenants, conditions, and restrictions
- Community Lake
- Greenbelt
Recreation
- Boat Ramp
- Pier or Dock
Pet Policy
- Pet Restriction
- Call for details about the types of pets allowed
Security
- Carbon Monoxide Detectors
- Fire and Smoke Detector
Ownership History
Purchase Details
Purchase Details
Home Financials for this Owner
Home Financials are based on the most recent Mortgage that was taken out on this home.Purchase Details
Home Financials for this Owner
Home Financials are based on the most recent Mortgage that was taken out on this home.Purchase Details
Home Financials for this Owner
Home Financials are based on the most recent Mortgage that was taken out on this home.Purchase Details
Home Financials for this Owner
Home Financials are based on the most recent Mortgage that was taken out on this home.Purchase Details
Purchase Details
Purchase Details
Home Financials for this Owner
Home Financials are based on the most recent Mortgage that was taken out on this home.Similar Homes in Westlake Village, CA
Home Values in the Area
Average Home Value in this Area
Purchase History
| Date | Type | Sale Price | Title Company |
|---|---|---|---|
| Interfamily Deed Transfer | -- | None Available | |
| Grant Deed | $1,065,000 | Lawyers Title Company | |
| Interfamily Deed Transfer | -- | None Available | |
| Interfamily Deed Transfer | -- | None Available | |
| Interfamily Deed Transfer | -- | None Available | |
| Grant Deed | $935,000 | Progressive | |
| Grant Deed | $600,000 | Progressive Title | |
| Interfamily Deed Transfer | -- | None Available | |
| Interfamily Deed Transfer | -- | None Available | |
| Individual Deed | -- | Fidelity National Title |
Mortgage History
| Date | Status | Loan Amount | Loan Type |
|---|---|---|---|
| Open | $585,000 | New Conventional | |
| Previous Owner | $731,250 | New Conventional | |
| Previous Owner | $71,900 | No Value Available | |
| Previous Owner | $748,000 | Adjustable Rate Mortgage/ARM | |
| Previous Owner | $131,478 | New Conventional | |
| Previous Owner | $152,000 | Unknown | |
| Previous Owner | $151,300 | Unknown | |
| Previous Owner | $150,000 | Unknown | |
| Previous Owner | $114,500 | Unknown | |
| Previous Owner | $115,000 | No Value Available |
Property History
| Date | Event | Price | Change | Sq Ft Price |
|---|---|---|---|---|
| 12/03/2020 12/03/20 | Sold | $1,065,000 | 0.0% | $513 / Sq Ft |
| 11/03/2020 11/03/20 | For Sale | $1,065,000 | +13.9% | $513 / Sq Ft |
| 05/01/2015 05/01/15 | Sold | $935,000 | 0.0% | $450 / Sq Ft |
| 04/01/2015 04/01/15 | Pending | -- | -- | -- |
| 03/20/2015 03/20/15 | For Sale | $935,000 | +55.8% | $450 / Sq Ft |
| 07/19/2014 07/19/14 | Sold | $600,000 | 0.0% | $289 / Sq Ft |
| 07/19/2014 07/19/14 | For Sale | $600,000 | -- | $289 / Sq Ft |
Tax History Compared to Growth
Tax History
| Year | Tax Paid | Tax Assessment Tax Assessment Total Assessment is a certain percentage of the fair market value that is determined by local assessors to be the total taxable value of land and additions on the property. | Land | Improvement |
|---|---|---|---|---|
| 2024 | $13,039 | $1,130,185 | $897,039 | $233,146 |
| 2023 | $12,804 | $1,108,025 | $879,450 | $228,575 |
| 2022 | $12,411 | $1,086,300 | $862,206 | $224,094 |
| 2021 | $12,394 | $1,065,000 | $845,300 | $219,700 |
| 2020 | $11,964 | $1,027,503 | $615,404 | $412,099 |
| 2019 | $11,667 | $1,007,357 | $603,338 | $404,019 |
| 2018 | $11,584 | $987,606 | $591,508 | $396,098 |
| 2016 | $10,993 | $949,258 | $568,540 | $380,718 |
| 2015 | $7,094 | $600,000 | $480,000 | $120,000 |
| 2014 | $7,888 | $675,000 | $300,000 | $375,000 |
Agents Affiliated with this Home
-
S
Seller's Agent in 2020
Susan Berman
Berkshire Hathaway HomeServices California Realty
-
D
Buyer's Agent in 2020
Danny Chhan
Tucker Realty
-
S
Seller's Agent in 2015
Sigi and Pam
Berkshire Hathaway HomeServices California Realty
-
Deborah Lucas

Seller's Agent in 2014
Deborah Lucas
Rodeo Realty
(818) 497-0776
2 in this area
50 Total Sales
-
R
Buyer's Agent in 2014
Robert Azzarello
RE/MAX ONE
Map
Source: Conejo Simi Moorpark Association of REALTORS®
MLS Number: 220010790
APN: 2059-009-021
- 3924 Fairbreeze Cir
- 3640 Summershore Ln
- 3738 Summershore Ln
- 3708 Brigantine Cir
- 4059 Mariner Cir
- 32377 Lake Pleasant Dr
- 32075 Canterhill Place
- 32200 Oakshore Dr
- 32141 Lake Meadow Ln
- 3315 View Pointe Dr
- 31900 Watergate Ct
- 31923 Watergate Ct
- 31701 Kentfield Ct
- 31916 Foxmoor Ct
- 31754 Foxfield Dr
- 31652 Blue Meadow Ln
- 1184 Landsburn Cir
- 3485 Ridgeford Dr
- 31673 Foxfield Dr
- 32305 Blue Rock Ridge






