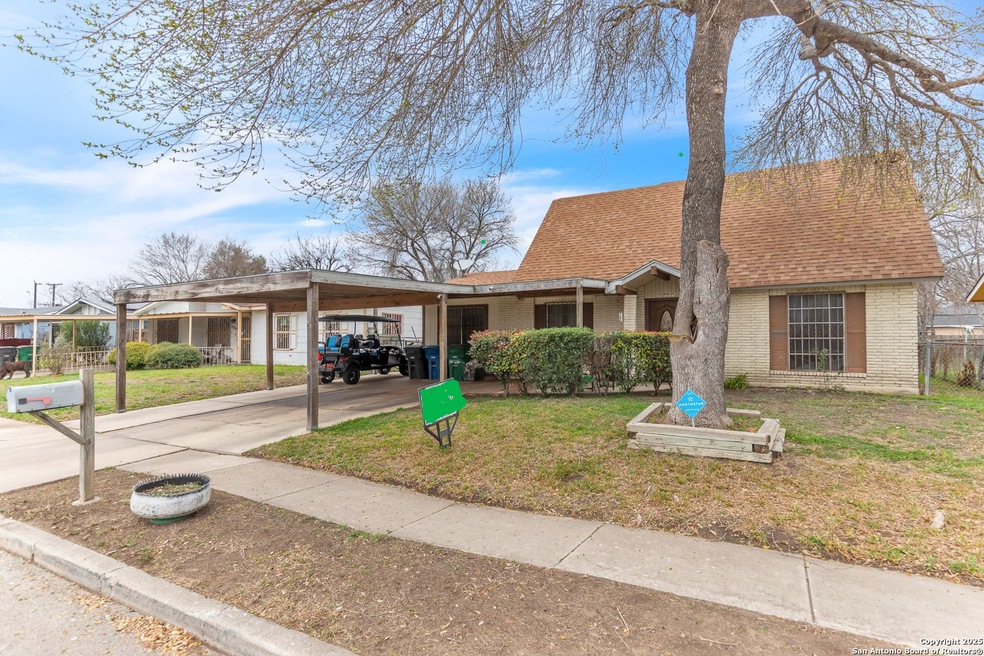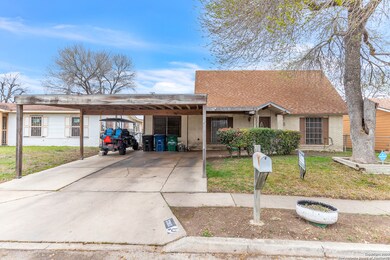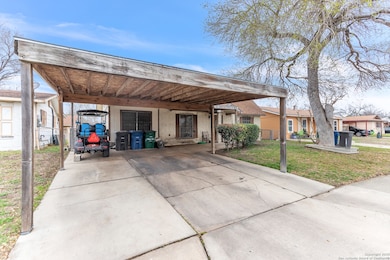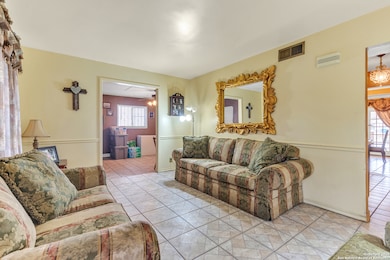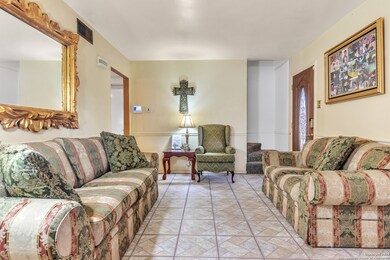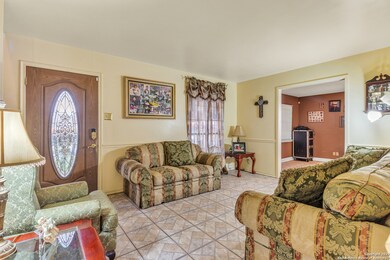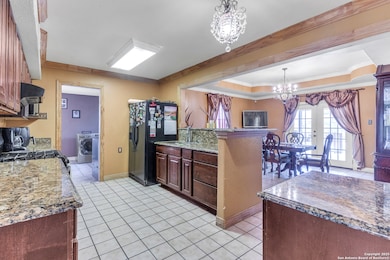
3203 Coconino Dr San Antonio, TX 78211
South San Antonio NeighborhoodEstimated payment $1,594/month
Highlights
- Mature Trees
- Two Living Areas
- Walk-In Closet
- Wood Flooring
- Covered patio or porch
- Security System Owned
About This Home
Located in Palo Alto Terrace across from Palo Alto College and in Southwest ISD. 4 bedroom / 3 bath home is 2134 sq ft. Plenty of room for entertaining with 2 living areas. Kitchen has granite counter tops and opens up to formal dining room. Spacious Master bedroom with Master bathroom and walk-in closet. 2nd bedroom is downstairs. Walk upstairs to 3rd and 4th bedrooms with hardwood floors. Backyard has covered patio and extra driveway for RV or boat storage. HUGE shed in back can be used as a workshop. Easy Access to 410 and IH35.
Home Details
Home Type
- Single Family
Est. Annual Taxes
- $5,378
Year Built
- Built in 1970
Lot Details
- 6,273 Sq Ft Lot
- Chain Link Fence
- Mature Trees
Home Design
- Brick Exterior Construction
- Slab Foundation
- Composition Roof
- Asbestos Siding
Interior Spaces
- 2,134 Sq Ft Home
- Property has 2 Levels
- Ceiling Fan
- Chandelier
- Window Treatments
- Two Living Areas
- Security System Owned
Kitchen
- Gas Cooktop
- <<microwave>>
Flooring
- Wood
- Carpet
- Ceramic Tile
Bedrooms and Bathrooms
- 4 Bedrooms
- Walk-In Closet
- 3 Full Bathrooms
Laundry
- Laundry on main level
- Washer Hookup
Outdoor Features
- Covered patio or porch
- Outdoor Storage
Schools
- Bob Hope Elementary School
Utilities
- Central Heating and Cooling System
- Heating System Uses Natural Gas
- Gas Water Heater
- Cable TV Available
Community Details
- Palo Alto Terrace Subdivision
Listing and Financial Details
- Legal Lot and Block 29 / 1
- Assessor Parcel Number 144250010290
Map
Home Values in the Area
Average Home Value in this Area
Tax History
| Year | Tax Paid | Tax Assessment Tax Assessment Total Assessment is a certain percentage of the fair market value that is determined by local assessors to be the total taxable value of land and additions on the property. | Land | Improvement |
|---|---|---|---|---|
| 2023 | $3,717 | $206,063 | $40,690 | $188,310 |
| 2022 | $4,913 | $187,330 | $29,590 | $173,410 |
| 2021 | $4,558 | $170,300 | $24,640 | $145,660 |
| 2020 | $4,728 | $170,300 | $19,690 | $150,610 |
| 2019 | $4,306 | $155,080 | $19,690 | $135,390 |
| 2018 | $4,102 | $147,650 | $15,550 | $132,100 |
| 2017 | $3,650 | $131,170 | $14,750 | $116,420 |
| 2016 | $3,155 | $113,370 | $14,750 | $98,620 |
| 2015 | $2,532 | $111,350 | $14,750 | $96,600 |
| 2014 | $2,532 | $90,820 | $0 | $0 |
Property History
| Date | Event | Price | Change | Sq Ft Price |
|---|---|---|---|---|
| 04/01/2025 04/01/25 | For Sale | $207,000 | 0.0% | $97 / Sq Ft |
| 03/31/2025 03/31/25 | Off Market | -- | -- | -- |
| 09/23/2024 09/23/24 | For Sale | $207,000 | -- | $97 / Sq Ft |
Purchase History
| Date | Type | Sale Price | Title Company |
|---|---|---|---|
| Warranty Deed | -- | -- | |
| Warranty Deed | -- | -- |
Mortgage History
| Date | Status | Loan Amount | Loan Type |
|---|---|---|---|
| Open | $56,970 | FHA | |
| Closed | $0 | Assumption |
Similar Homes in San Antonio, TX
Source: San Antonio Board of REALTORS®
MLS Number: 1811007
APN: 14425-001-0290
- 219 Ike St
- 3255 Reforma Dr
- 9235 Lasswell
- 238 Doolittle St
- 234 Doolittle St
- 266 Doolittle St
- 148 Doolittle St
- 443 Ike St
- 227 Spaatz St
- 235 Wainwright St
- 3026 Goosecreek St
- 3311 Rosita Way
- 10359/10405 Poteet Jourdanton Freeway Access Rd
- 9927 Rancho Real Rd
- 3027 Mission Gate
- 9135 Ozalid St
- 10327 Mission Canyon
- 10019 Rancho Real Rd
- 3750 Algo Dulce
- 3411 Rancho Primera
- 170 Tedder St
- 420 Ike St
- 3418 Avoca Dr
- 9310 Somers Branch
- 10127 State Hwy 16 S
- 12305 SW Loop 410
- 9311 Somers Branch
- 9335 Somers Branch
- 9930 Poteet Jourdanton Fwy
- 3043 Mission Gate
- 9315 Green Flora Ct
- 9310 Evening Shade Ct
- 9306 Evening Shade Ct
- 3259 Rancho Grande
- 3403 Rancho Primera
- 9314 Dogwood Hill
- 3302 Rancho Grande
- 3750 Algo Dulce
- 3510 Hacienda Way
- 3231 Old Almonte Dr
