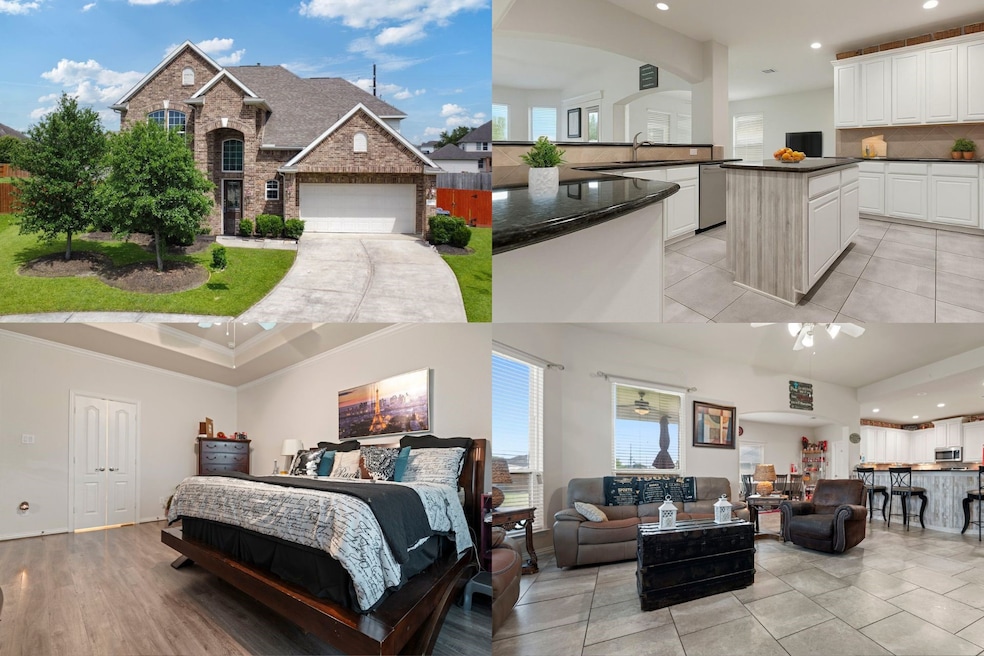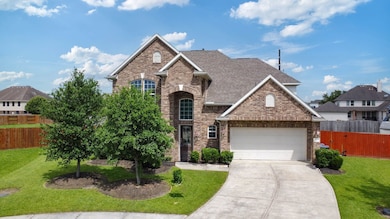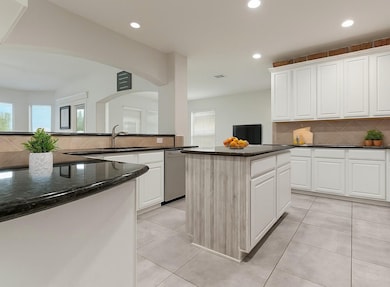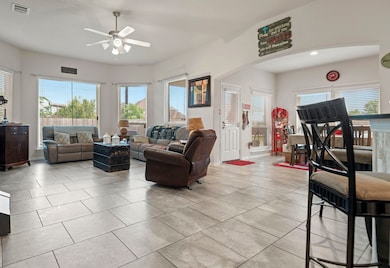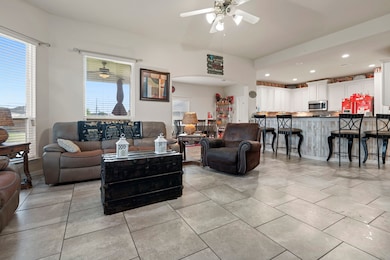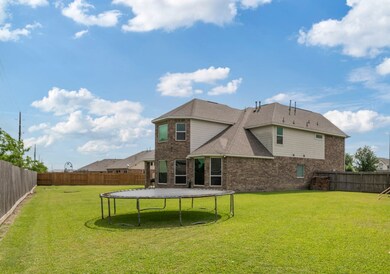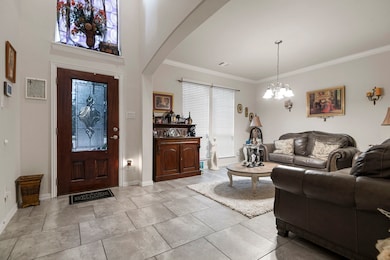
3203 Jeanette Cir Mont Belvieu, TX 77523
Estimated payment $3,175/month
Highlights
- Deck
- Traditional Architecture
- Granite Countertops
- Barbers Hill El South Rated A
- High Ceiling
- Game Room
About This Home
Exquisite Home on Prime Cul-de-Sac Corner Lot! Discover this stunning property, beautifully positioned on one of the largest lots in the neighborhood. Inside, a grand two-story foyer that introduces a layout designed for luxury and comfort. The chef's kitchen is a culinary dream, equipped with a 5-burner gas stove, a center island, breakfast bar, and sleek granite countertops. The expansive owner’s suite is a private retreat featuring space for a sitting area, a tray ceiling, and an ensuite bathroom with dual vanities, a corner soaking tub, and a separate shower. Upstairs, a large game room offers ample space for entertainment and leisure. Outside, the huge fenced backyard includes a storage shed and a covered patio, perfect for outdoor gatherings and enjoying the serene environment. Located in a convenient area with easy access to I-10, this home is just minutes away from excellent shopping and dining options, and provides easy access to SouthEast Texas.
Listing Agent
Keller Williams Realty Metropolitan License #0762008 Listed on: 04/30/2025

Home Details
Home Type
- Single Family
Est. Annual Taxes
- $9,440
Year Built
- Built in 2018
Lot Details
- 0.31 Acre Lot
- Cul-De-Sac
- Back Yard Fenced
HOA Fees
- $34 Monthly HOA Fees
Parking
- 2 Car Attached Garage
Home Design
- Traditional Architecture
- Brick Exterior Construction
- Slab Foundation
- Composition Roof
Interior Spaces
- 3,373 Sq Ft Home
- 2-Story Property
- Crown Molding
- High Ceiling
- Ceiling Fan
- Window Treatments
- Formal Entry
- Family Room Off Kitchen
- Living Room
- Breakfast Room
- Home Office
- Game Room
- Washer Hookup
Kitchen
- Breakfast Bar
- Gas Oven
- Gas Range
- Free-Standing Range
- <<microwave>>
- Dishwasher
- Kitchen Island
- Granite Countertops
Flooring
- Carpet
- Tile
Bedrooms and Bathrooms
- 4 Bedrooms
- Double Vanity
- Soaking Tub
- Separate Shower
Outdoor Features
- Deck
- Covered patio or porch
- Shed
Schools
- Barbers Hill North Elementary School
- Barbers Hill North Middle School
- Barbers Hill High School
Utilities
- Central Heating and Cooling System
- Heating System Uses Gas
Community Details
- Goodwin And Company Association, Phone Number (855) 289-6007
- Magnolia Lndg Sub Sec 1 Subdivision
Map
Home Values in the Area
Average Home Value in this Area
Tax History
| Year | Tax Paid | Tax Assessment Tax Assessment Total Assessment is a certain percentage of the fair market value that is determined by local assessors to be the total taxable value of land and additions on the property. | Land | Improvement |
|---|---|---|---|---|
| 2024 | $94 | $468,830 | $50,000 | $418,830 |
| 2023 | $9,354 | $468,830 | $50,000 | $418,830 |
| 2022 | $8,315 | $397,940 | $50,000 | $347,940 |
| 2021 | $8,479 | $397,940 | $50,000 | $347,940 |
| 2020 | $8,479 | $397,940 | $50,000 | $347,940 |
| 2019 | $8,593 | $372,170 | $50,000 | $322,170 |
| 2018 | $490 | $355,430 | $50,000 | $305,430 |
| 2017 | $1,160 | $50,000 | $50,000 | $0 |
Property History
| Date | Event | Price | Change | Sq Ft Price |
|---|---|---|---|---|
| 06/24/2025 06/24/25 | Price Changed | $425,000 | -5.6% | $126 / Sq Ft |
| 04/30/2025 04/30/25 | For Sale | $450,000 | -- | $133 / Sq Ft |
Purchase History
| Date | Type | Sale Price | Title Company |
|---|---|---|---|
| Vendors Lien | -- | Red Oak Title Llc |
Mortgage History
| Date | Status | Loan Amount | Loan Type |
|---|---|---|---|
| Open | $16,505 | FHA | |
| Open | $82,527 | FHA | |
| Open | $336,792 | FHA |
Similar Homes in the area
Source: Houston Association of REALTORS®
MLS Number: 56231069
APN: 38850-00321-00300-003000
- 9618 Crestwood Dr
- 9707 Indian Trail
- 9207 Franklin Dr
- 10034 Fan Palm Dr
- 9826 Palm Dr
- 9111 Regan Way
- 9106 Justin Way
- 0 Interstate 10 E
- 13611 Cotton Way
- 9218 Joe Louis Dr
- 13814 Russell Ct
- 9207 Secretariat Ln
- 3419 Kathleen Dr
- 14006 Martinique Ln
- 14006 Tobago Ct
- 13915 Foyt Dr
- 14022 Martinique Ln
- 4002 Broadmoor Dr
- 8434 Baywatch Cir
- 8438 Tranquil Bay Ct
- 13915 Foyt Dr
- 4603 Bay Vista Dr
- 8426 Tranquil Bay Ct
- 8434 Tranquil Bay Ct
- 8411 Baywatch Cir
- 8423 Bay Ridge Cir
- 8411 Bay Ridge Cir
- 8243 Mandalay Bay Dr
- 10855 Eagle Dr
- 10929 Eagle Dr
- 5523 Littoral Rd
- 8418 Hannah Rd
- 5727 Littoral Rd
- 5502 Sapphire Lagoon Rd
- 5518 Sapphire Lagoon Rd
- 8410 Sandy Drift Rd
- 7711 Fm 3180 Rd
- 9611 Pleasant Way
- 6011 Treasure Cove Rd
- 7402 Keechi Place
