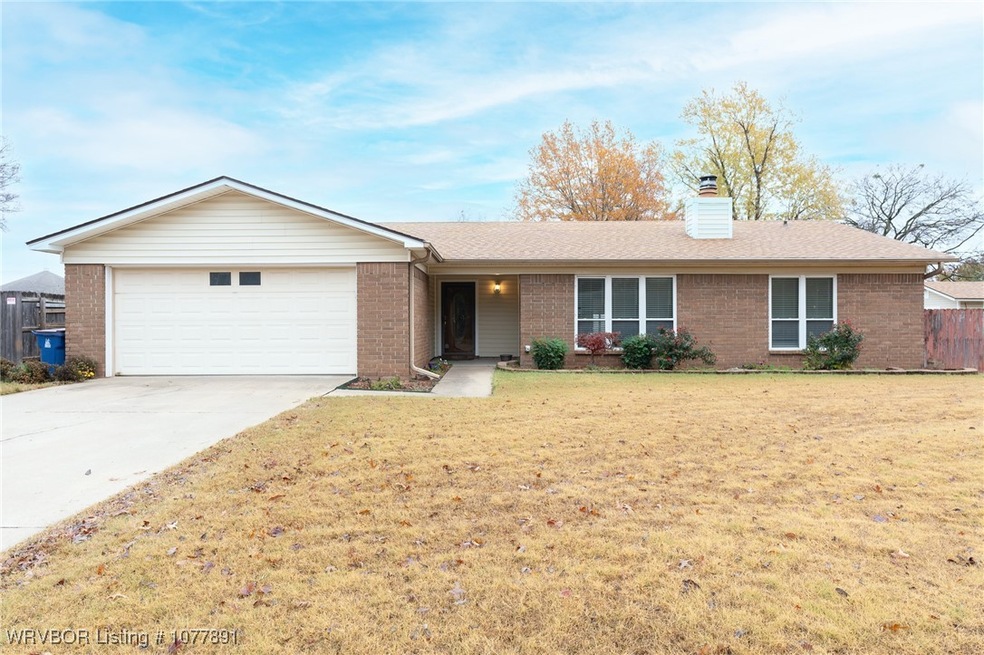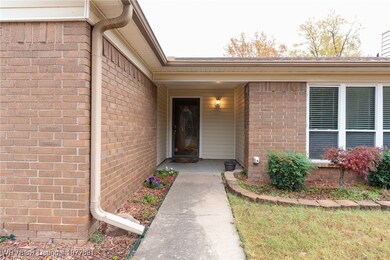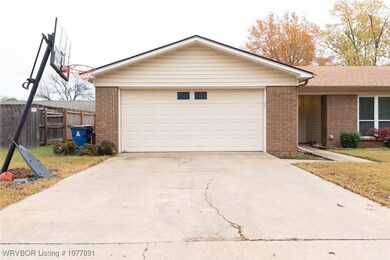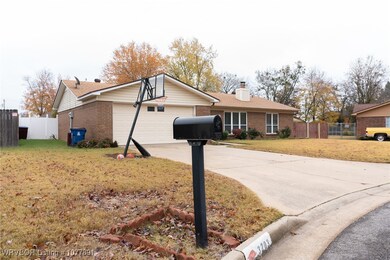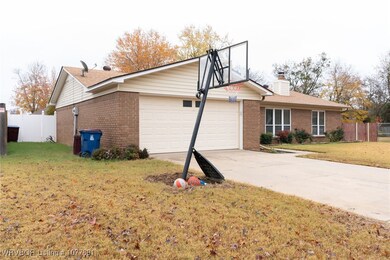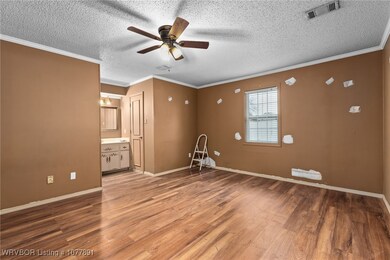
3203 S 65th Cir Fort Smith, AR 72903
Massard NeighborhoodHighlights
- Wood Burning Stove
- Attic
- Cul-De-Sac
- Bonneville Elementary School Rated A-
- Covered patio or porch
- Attached Garage
About This Home
As of December 2024Location, location, location! Great starter home located on a cul-de-sac between Phoenix and Rogers. Ease of access to shopping, hospital and restaurants. This 3 bed, 2 bath home could be exactly what you've been looking for and is just waiting for you to make it yours. Roof is about 18 months old, HVAC is 10 yrs. The fireplace has a Country Flame insert.
Last Agent to Sell the Property
Keller Williams Platinum Realty License #SA00012580 Listed on: 12/13/2024

Home Details
Home Type
- Single Family
Est. Annual Taxes
- $1,207
Year Built
- Built in 1976
Lot Details
- Cul-De-Sac
- Back Yard Fenced
Home Design
- Brick or Stone Mason
- Slab Foundation
- Shingle Roof
- Fiberglass Roof
Interior Spaces
- 1,455 Sq Ft Home
- 1-Story Property
- Built-In Features
- Ceiling Fan
- Wood Burning Stove
- Blinds
- Family Room with Fireplace
- Storage
- Attic
Kitchen
- Range<<rangeHoodToken>>
- <<microwave>>
- Plumbed For Ice Maker
- Dishwasher
- Disposal
Flooring
- Carpet
- Laminate
Bedrooms and Bathrooms
- 3 Bedrooms
- 2 Full Bathrooms
Laundry
- Dryer
- Washer
Parking
- Attached Garage
- Garage Door Opener
- Driveway
Outdoor Features
- Covered patio or porch
- Outbuilding
Location
- City Lot
Schools
- Woods Elementary School
- Chaffin Middle School
- Southside High School
Utilities
- Central Heating and Cooling System
- Natural Gas Not Available
- Electric Water Heater
- Cable TV Available
Community Details
- Cliff Terrace #3 Replat Subdivision
Listing and Financial Details
- Tax Lot 5
- Assessor Parcel Number 11413-0005-00005-00
Ownership History
Purchase Details
Purchase Details
Purchase Details
Similar Homes in Fort Smith, AR
Home Values in the Area
Average Home Value in this Area
Purchase History
| Date | Type | Sale Price | Title Company |
|---|---|---|---|
| Deed | $21,000 | -- | |
| Deed | $35,000 | -- | |
| Quit Claim Deed | -- | -- |
Mortgage History
| Date | Status | Loan Amount | Loan Type |
|---|---|---|---|
| Open | $28,091 | Unknown | |
| Closed | $30,000 | Credit Line Revolving |
Property History
| Date | Event | Price | Change | Sq Ft Price |
|---|---|---|---|---|
| 07/17/2025 07/17/25 | For Sale | $180,000 | +12.5% | $124 / Sq Ft |
| 12/27/2024 12/27/24 | Sold | $160,000 | -5.9% | $110 / Sq Ft |
| 12/16/2024 12/16/24 | Pending | -- | -- | -- |
| 12/13/2024 12/13/24 | For Sale | $170,000 | -- | $117 / Sq Ft |
Tax History Compared to Growth
Tax History
| Year | Tax Paid | Tax Assessment Tax Assessment Total Assessment is a certain percentage of the fair market value that is determined by local assessors to be the total taxable value of land and additions on the property. | Land | Improvement |
|---|---|---|---|---|
| 2024 | $650 | $23,950 | $6,000 | $17,950 |
| 2023 | $294 | $23,950 | $6,000 | $17,950 |
| 2022 | $344 | $23,950 | $6,000 | $17,950 |
| 2021 | $344 | $23,950 | $6,000 | $17,950 |
| 2020 | $344 | $23,950 | $6,000 | $17,950 |
| 2019 | $344 | $22,060 | $6,000 | $16,060 |
| 2018 | $369 | $22,060 | $6,000 | $16,060 |
| 2017 | $300 | $22,060 | $6,000 | $16,060 |
| 2016 | $650 | $22,060 | $6,000 | $16,060 |
| 2015 | $650 | $22,060 | $6,000 | $16,060 |
| 2014 | $300 | $12,390 | $4,600 | $7,790 |
Agents Affiliated with this Home
-
Terra Munoz
T
Seller's Agent in 2025
Terra Munoz
Bradford & Udouj Realtors
(479) 739-8067
1 in this area
4 Total Sales
-
Renee Brigance
R
Seller Co-Listing Agent in 2025
Renee Brigance
Bradford & Udouj Realtors
(479) 414-4619
34 Total Sales
-
Cheryl White
C
Seller's Agent in 2024
Cheryl White
Keller Williams Platinum Realty
(479) 551-6500
2 in this area
26 Total Sales
Map
Source: Western River Valley Board of REALTORS®
MLS Number: 1077891
APN: 11413-0005-00005-00
- 6500 Dallas St
- 6408 Carthage St
- 2805 S 65th St
- 5913 Enid St
- 6307 Atlanta St
- 2905 S 58th St
- 5709 Hardscrabble Way
- 3117 S 56th St
- 6004 S Y St
- 5901 Cliff Dr
- 5620 Country Club Ave
- 5312 Hardscrabble Way
- 2211 S 64th St
- 5516 Country Club Ave
- 5205 Hardscrabble Way
- 2100 S 70th St
- 5200 Hardscrabble Way
- 7315 Riviera Dr
- 7118 S T St
- 5300 E Valley Rd
