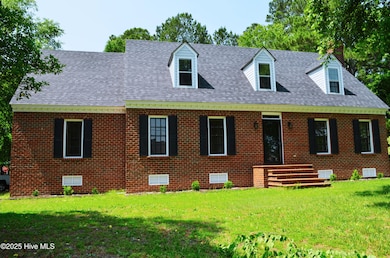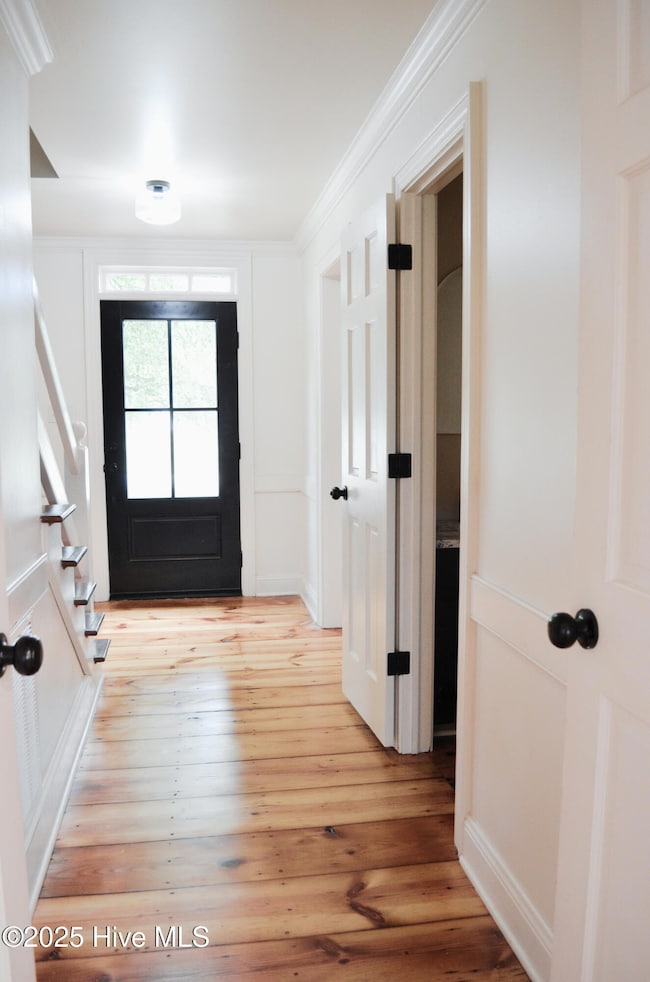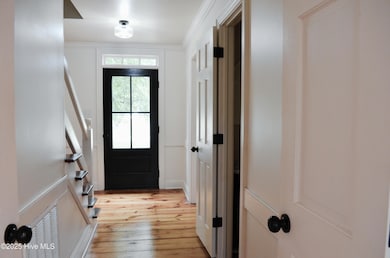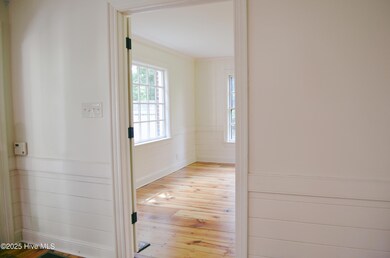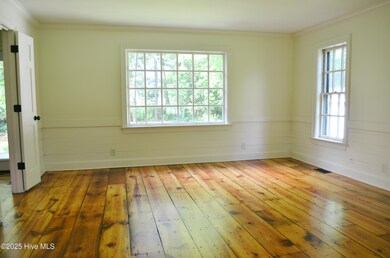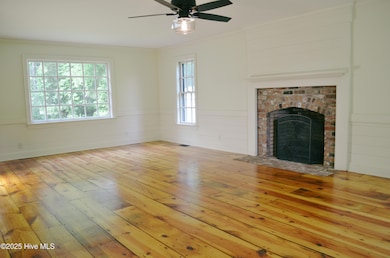
3203 Tilghman Rd N Wilson, NC 27896
Estimated payment $2,484/month
Highlights
- Wood Flooring
- Main Floor Primary Bedroom
- No HOA
- New Hope Elementary School Rated A-
- 1 Fireplace
- Formal Dining Room
About This Home
Welcome to this beautifully updated home offering over 2,400 sq ft of thoughtfully designed living space on a generous 0.47-acre lot.Step inside to find stunning heart pine hardwood floors throughout the main level, complemented by a fresh coat of paint and modern upgrades throughout the home. The spacious downstairs master suite features a walk-in closet and a luxurious, floor-to-ceiling tiled shower.Enjoy cooking in the kitchen equipped with brand-new appliances and unwind in the fully fenced backyard--ideal for outdoor living.Upstairs, you'll find new LVP flooring and two generously sized bedrooms. Bedroom one includes dual closets, while bedroom two offers a walk-in closet, an additional closet, and a private en-suite bath. Storage is abundant--you'll never lack closet space in this home.A large unfinished attic area presents endless possibilities as an additional bedroom, home office, or flex space to suit your needs.Additional highlights include a brand-new roof and a layout perfect for both everyday living and entertaining.
Home Details
Home Type
- Single Family
Est. Annual Taxes
- $3,290
Year Built
- Built in 1985
Lot Details
- 0.47 Acre Lot
- Lot Dimensions are 113x17x112x16x49x46x4x48x161
- Fenced Yard
- Property is zoned SR4
Home Design
- Brick Exterior Construction
- Wood Frame Construction
- Composition Roof
- Stick Built Home
Interior Spaces
- 2,411 Sq Ft Home
- 2-Story Property
- Ceiling Fan
- 1 Fireplace
- Formal Dining Room
- Crawl Space
Kitchen
- <<selfCleaningOvenToken>>
- Range<<rangeHoodToken>>
- Dishwasher
Flooring
- Wood
- Luxury Vinyl Plank Tile
Bedrooms and Bathrooms
- 3 Bedrooms
- Primary Bedroom on Main
Parking
- 4 Parking Spaces
- Driveway
Schools
- New Hope Elementary School
- Elm City Middle School
- Fike High School
Additional Features
- Porch
- Heat Pump System
Community Details
- No Home Owners Association
Listing and Financial Details
- Assessor Parcel Number 3714-90-2617.000
Map
Home Values in the Area
Average Home Value in this Area
Tax History
| Year | Tax Paid | Tax Assessment Tax Assessment Total Assessment is a certain percentage of the fair market value that is determined by local assessors to be the total taxable value of land and additions on the property. | Land | Improvement |
|---|---|---|---|---|
| 2025 | $3,290 | $293,724 | $40,000 | $253,724 |
| 2024 | $3,290 | $293,724 | $40,000 | $253,724 |
| 2023 | $2,431 | $186,305 | $28,000 | $158,305 |
| 2022 | $2,431 | $186,305 | $28,000 | $158,305 |
| 2021 | $2,431 | $186,305 | $28,000 | $158,305 |
| 2020 | $2,431 | $186,305 | $28,000 | $158,305 |
| 2019 | $2,431 | $186,305 | $28,000 | $158,305 |
| 2018 | $2,431 | $186,305 | $28,000 | $158,305 |
| 2017 | $2,394 | $186,305 | $28,000 | $158,305 |
| 2016 | $2,394 | $186,305 | $28,000 | $158,305 |
| 2014 | $2,338 | $187,762 | $28,000 | $159,762 |
Property History
| Date | Event | Price | Change | Sq Ft Price |
|---|---|---|---|---|
| 07/15/2025 07/15/25 | Price Changed | $380,000 | -4.8% | $158 / Sq Ft |
| 06/30/2025 06/30/25 | For Sale | $399,000 | -- | $165 / Sq Ft |
Purchase History
| Date | Type | Sale Price | Title Company |
|---|---|---|---|
| Warranty Deed | $225,000 | Tryon Title | |
| Warranty Deed | $225,000 | Tryon Title | |
| Warranty Deed | $195,000 | None Listed On Document | |
| Warranty Deed | $195,000 | None Listed On Document | |
| Warranty Deed | -- | None Available |
Mortgage History
| Date | Status | Loan Amount | Loan Type |
|---|---|---|---|
| Open | $259,000 | Construction | |
| Closed | $259,000 | Construction |
Similar Homes in Wilson, NC
Source: Hive MLS
MLS Number: 100515169
APN: 3714-90-2617.000
- 3706 Martha Ln N
- 4409 Pinehurst Dr N
- 4527 Lake Wilson Rd
- 4156 Lake Wilson Rd N
- 4408 Highmeadow Ln N
- 4542 Dewfield Dr N
- 3704 Shadow Ridge Rd N
- 4709 Lake Hills Dr
- 4711 Country Club Dr N
- 4610 Pinehurst Dr N
- 3311 Westshire Dr
- 3806 Wyattwood Dr N
- 3702 Arrowwood Dr N
- 3714 Lightwater Ln
- 3700 Arrowwood Dr N
- 3842 Bucklin Dr N
- 3842 Bucklin Dr NE
- 3804 Lightwater Ln
- 4800 Burning Tree Ln N
- 4915 Country Club Dr N
- 4913 Summit Place Dr NW
- 3816 Starship Ln NW Unit A
- 3503 Christopher Dr NW Unit B
- 1706 Vineyard Dr N
- 1605 Adams St N
- 1101 Corbett Ave N
- 803 Rountree St NE
- 3701 Ashbrook Dr NW
- 3761 Raleigh Road Pkwy W
- 702 Kenan St W
- 100 Pine St W
- 211 Kenan St W
- 215 Nash St E
- 230 Goldsboro St SW
- 3008 Winding Ridge Dr W
- 300 Pender St S
- 1116 Queen St E
- 400 Crestview Ave SW
- 2501 Saint Christopher Cir SW
- 2110 Smallwood St SW

