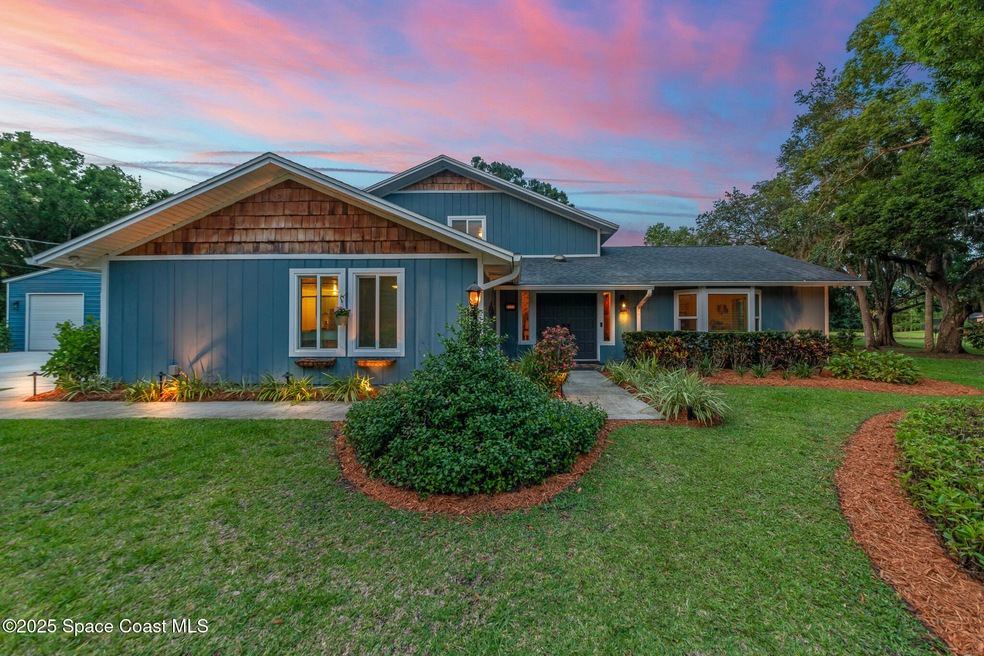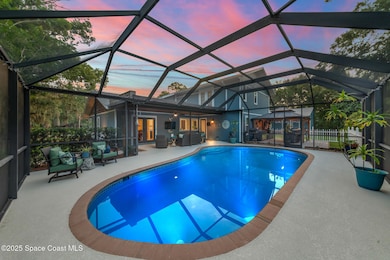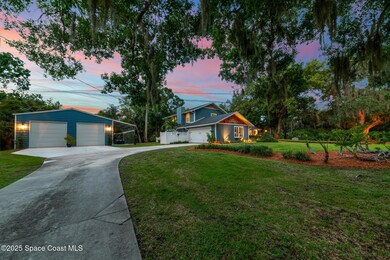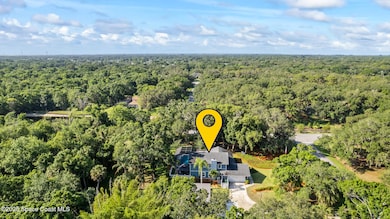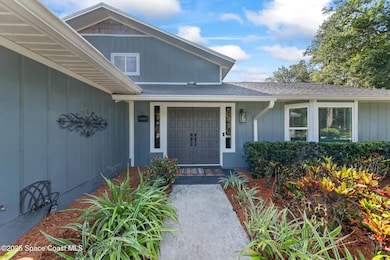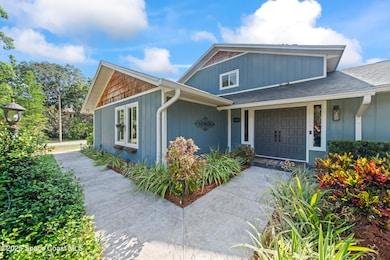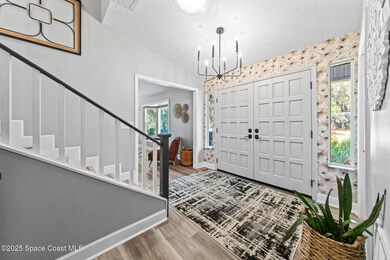
3203 Wind Song Ct Melbourne, FL 32934
Estimated payment $4,713/month
Highlights
- In Ground Pool
- 1 Acre Lot
- Vaulted Ceiling
- View of Trees or Woods
- Wooded Lot
- Outdoor Kitchen
About This Home
Come visit this impressive 4 bedroom 3 bath pool home nestled on a private 1 acre lot, distinguished by illuminated canopy of oak trees, a custom detached garage workshop, and a chef-inspired kitchen complete with a horizontal window overlooking the pool!
Roof replaced in 2019. Pool resurfaced 2024.
AC 2 Units 2010 & 2018.Workshop Dimensions 30x30. Workshop garage doors 12ft, 10x10. Chlorine Pool - 8ft deep. Water heater 2016.
Highly motivated sellers, this is one you don't want to miss!
Home Details
Home Type
- Single Family
Est. Annual Taxes
- $725
Year Built
- Built in 1982
Lot Details
- 1 Acre Lot
- South Facing Home
- Wire Fence
- Corner Lot
- Front and Back Yard Sprinklers
- Wooded Lot
Parking
- 2 Car Garage
- Additional Parking
Home Design
- Frame Construction
- Shingle Roof
- Wood Siding
- Asphalt
Interior Spaces
- 2,623 Sq Ft Home
- 2-Story Property
- Vaulted Ceiling
- Ceiling Fan
- Wood Burning Fireplace
- Screened Porch
- Views of Woods
- Breakfast Area or Nook
Flooring
- Carpet
- Laminate
- Tile
Bedrooms and Bathrooms
- 4 Bedrooms
- Walk-In Closet
- 3 Full Bathrooms
- Bathtub and Shower Combination in Primary Bathroom
Outdoor Features
- In Ground Pool
- Balcony
- Patio
- Outdoor Kitchen
- Separate Outdoor Workshop
- Shed
Schools
- Croton Elementary School
- Johnson Middle School
- Eau Gallie High School
Utilities
- Central Heating and Cooling System
- Septic Tank
- Cable TV Available
Community Details
- No Home Owners Association
- Willow Run Subdivision
Listing and Financial Details
- Assessor Parcel Number 27-36-01-50-00000.0-0021.00
Map
Home Values in the Area
Average Home Value in this Area
Tax History
| Year | Tax Paid | Tax Assessment Tax Assessment Total Assessment is a certain percentage of the fair market value that is determined by local assessors to be the total taxable value of land and additions on the property. | Land | Improvement |
|---|---|---|---|---|
| 2023 | $725 | $220,370 | $0 | $0 |
| 2022 | $703 | $213,960 | $0 | $0 |
| 2021 | $2,790 | $207,730 | $0 | $0 |
| 2020 | $2,716 | $204,870 | $0 | $0 |
| 2019 | $3,187 | $239,220 | $0 | $0 |
| 2018 | $3,194 | $234,760 | $0 | $0 |
| 2017 | $3,232 | $229,940 | $0 | $0 |
| 2016 | $3,289 | $225,220 | $72,000 | $153,220 |
| 2015 | $3,389 | $223,660 | $65,000 | $158,660 |
| 2014 | $3,413 | $221,890 | $60,000 | $161,890 |
Property History
| Date | Event | Price | Change | Sq Ft Price |
|---|---|---|---|---|
| 06/12/2025 06/12/25 | Pending | -- | -- | -- |
| 05/30/2025 05/30/25 | For Sale | $839,999 | +91.3% | $320 / Sq Ft |
| 09/13/2019 09/13/19 | Sold | $439,000 | -2.4% | $167 / Sq Ft |
| 08/04/2019 08/04/19 | Pending | -- | -- | -- |
| 07/26/2019 07/26/19 | Price Changed | $450,000 | -5.3% | $172 / Sq Ft |
| 05/24/2019 05/24/19 | Price Changed | $475,000 | -3.0% | $181 / Sq Ft |
| 04/18/2019 04/18/19 | For Sale | $489,900 | -- | $187 / Sq Ft |
Purchase History
| Date | Type | Sale Price | Title Company |
|---|---|---|---|
| Warranty Deed | $439,000 | Alliance Title Ins Agcy Inc | |
| Warranty Deed | $262,500 | -- |
Mortgage History
| Date | Status | Loan Amount | Loan Type |
|---|---|---|---|
| Open | $1,084,000 | New Conventional | |
| Closed | $70,000 | New Conventional | |
| Closed | $363,712 | VA | |
| Closed | $369,000 | VA | |
| Previous Owner | $98,881 | New Conventional | |
| Previous Owner | $126,500 | Unknown | |
| Previous Owner | $35,000 | Credit Line Revolving | |
| Previous Owner | $162,500 | Purchase Money Mortgage |
Similar Homes in Melbourne, FL
Source: Space Coast MLS (Space Coast Association of REALTORS®)
MLS Number: 1047406
APN: 27-36-01-50-00000.0-0021.00
- 3430 Turtle Mound Rd
- 3420 Lawn Brook Ct
- 3424 Fort Nelson Ln
- 3055 Kershaw Ct
- 3463 Saddle Brook Dr
- 2780 Nobility Ave
- 3280 Nan Pablo Dr
- 2683 Majestic Ave
- 4133 Deerwood Trail
- 3360 Fort Sumter St
- 0 Parkway Dr Unit O6006054
- 3361 Chapparal Ct
- 3525 Chancellorsville Ave
- 4156 Parkway Dr
- 3415 Tabitha Ct
- 3580 Deerwood Trail
- 3347 Chapparal Ct
- 3360 Holly Springs Rd
- 3685 Grand Meadows Blvd
- 4121 Mustang Rd
