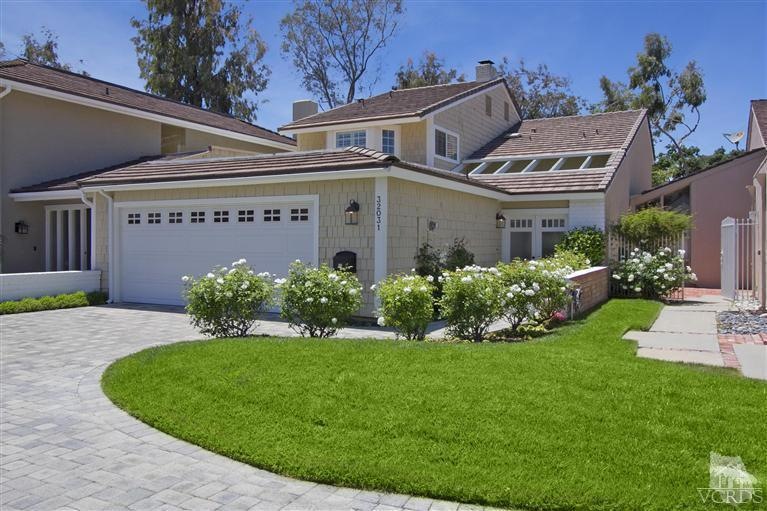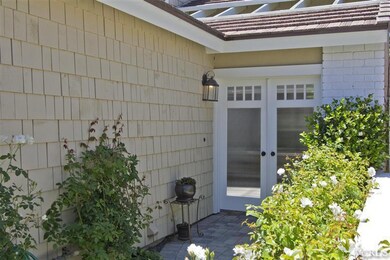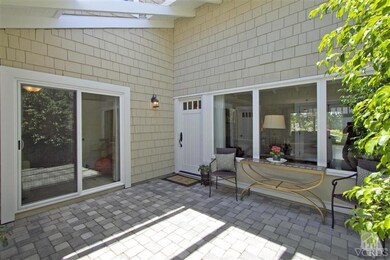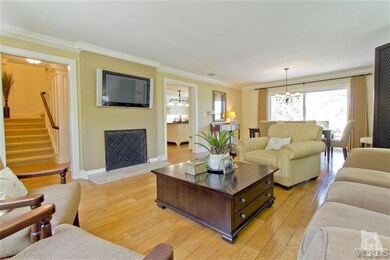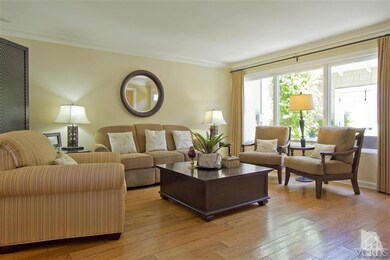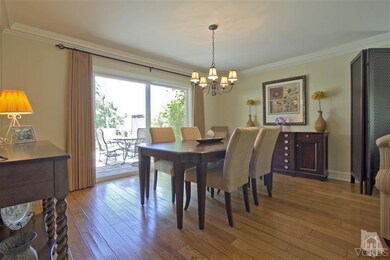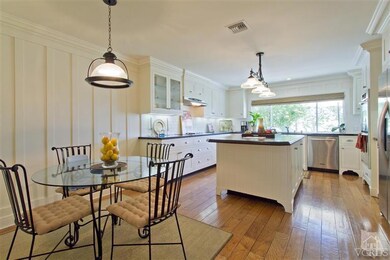
32031 Viewlake Ln Westlake Village, CA 91361
Highlights
- Outdoor Pool
- Lake View
- Adjacent to Greenbelt
- White Oak Elementary School Rated A
- Updated Kitchen
- Engineered Wood Flooring
About This Home
As of July 2012Stunning Turn Key Lakeshore'' remodeled throughout w/attention to detail beyond belief. Perched on the end of a cul-de-sac with cobblestone driveway, walkway, courtyard entry & patio. Gourmet kitchen with granite countertops & Mahogany Island w/slow closing drawers. Double crown moulding, baseboards and wainscoting throughout. Distressed hickory wood floor, highly upgraded berber carpet, custom wood doors, windows all updated. All three bathrooms remodeled. Views of lake from Master and the Exercise room. Views of mountain and large oak tree from kitchen and dining room. There are many more upgrades for you to come and see. 4 bedroom 3 bathroom, 2176 square feet listed at $719,000. HOA includes: 3 pools, 3 beaches, greenbelts, sand volleyball, paddle tennis, basic cable T.V. and Trash pickup.
Last Agent to Sell the Property
Peggy Doellstedt
The Reznick Group License #01370154 Listed on: 09/04/2002

Co-Listed By
Maura Barraza
The Reznick Group
Property Details
Home Type
- Condominium
Est. Annual Taxes
- $11,091
Year Built
- Built in 1967
Lot Details
- Adjacent to Greenbelt
- Cul-De-Sac
- Wrought Iron Fence
- Wood Fence
- Brick Fence
HOA Fees
- $225 Monthly HOA Fees
Parking
- 2 Car Garage
- Two Garage Doors
- Driveway with Pavers
Property Views
- Lake
- Peek-A-Boo
- Pool
Home Design
- Slab Foundation
- Composition Shingle Roof
- Composition Shingle
Interior Spaces
- 2,076 Sq Ft Home
- 2-Story Property
- Skylights
- Wood Burning Fireplace
- Raised Hearth
- Living Room with Fireplace
- Dining Area
Kitchen
- Updated Kitchen
- Eat-In Kitchen
- Dishwasher
- Kitchen Island
- Marble Countertops
- Disposal
Flooring
- Engineered Wood
- Carpet
Bedrooms and Bathrooms
- 4 Bedrooms
- Primary Bedroom on Main
- Remodeled Bathroom
- 3 Full Bathrooms
- Double Vanity
- Low Flow Toliet
- <<tubWithShowerToken>>
- Shower Only
Laundry
- Laundry in Garage
- Electric Dryer Hookup
Outdoor Features
- Outdoor Pool
- Balcony
- Open Patio
- Rear Porch
Utilities
- Central Air
- Heating Available
- Furnace
- Municipal Utilities District Water
- Hot Water Circulator
- Cable TV Available
Listing and Financial Details
- Assessor Parcel Number 2059009019
Community Details
Overview
- Association fees include cable TV, insurance paid, trash paid
- Emmons Management Company Association
- Lakeshore Subdivision, Elgin Floorplan
- Property managed by Emmons Management Company
- Maintained Community
- Greenbelt
Recreation
- Community Pool
Pet Policy
- Call for details about the types of pets allowed
Ownership History
Purchase Details
Home Financials for this Owner
Home Financials are based on the most recent Mortgage that was taken out on this home.Purchase Details
Home Financials for this Owner
Home Financials are based on the most recent Mortgage that was taken out on this home.Purchase Details
Home Financials for this Owner
Home Financials are based on the most recent Mortgage that was taken out on this home.Purchase Details
Home Financials for this Owner
Home Financials are based on the most recent Mortgage that was taken out on this home.Purchase Details
Home Financials for this Owner
Home Financials are based on the most recent Mortgage that was taken out on this home.Purchase Details
Similar Homes in Westlake Village, CA
Home Values in the Area
Average Home Value in this Area
Purchase History
| Date | Type | Sale Price | Title Company |
|---|---|---|---|
| Grant Deed | $1,350,000 | Fidelity National Title | |
| Grant Deed | $795,000 | Lawyers Title | |
| Grant Deed | $1,049,000 | Lawyers Title Company | |
| Grant Deed | $600,000 | Lawyers Title Co | |
| Interfamily Deed Transfer | -- | Stewart Title Of Ca Inc | |
| Interfamily Deed Transfer | -- | Stewart Title Of Ca Inc | |
| Interfamily Deed Transfer | -- | -- |
Mortgage History
| Date | Status | Loan Amount | Loan Type |
|---|---|---|---|
| Open | $945,000 | New Conventional | |
| Previous Owner | $764,000 | Negative Amortization | |
| Previous Owner | $480,000 | Purchase Money Mortgage | |
| Previous Owner | $301,000 | No Value Available |
Property History
| Date | Event | Price | Change | Sq Ft Price |
|---|---|---|---|---|
| 06/24/2022 06/24/22 | Rented | $5,200 | 0.0% | -- |
| 06/16/2022 06/16/22 | Price Changed | $5,200 | -5.5% | $3 / Sq Ft |
| 05/21/2022 05/21/22 | For Rent | $5,500 | +37.5% | -- |
| 11/07/2015 11/07/15 | Rented | $4,000 | 0.0% | -- |
| 11/07/2015 11/07/15 | For Rent | $4,000 | 0.0% | -- |
| 07/18/2012 07/18/12 | Sold | $795,000 | 0.0% | $383 / Sq Ft |
| 06/21/2012 06/21/12 | For Sale | $795,000 | -- | $383 / Sq Ft |
Tax History Compared to Growth
Tax History
| Year | Tax Paid | Tax Assessment Tax Assessment Total Assessment is a certain percentage of the fair market value that is determined by local assessors to be the total taxable value of land and additions on the property. | Land | Improvement |
|---|---|---|---|---|
| 2024 | $11,091 | $959,779 | $597,599 | $362,180 |
| 2023 | $10,892 | $940,961 | $585,882 | $355,079 |
| 2022 | $10,558 | $922,512 | $574,395 | $348,117 |
| 2021 | $10,539 | $904,425 | $563,133 | $341,292 |
| 2019 | $10,167 | $877,601 | $546,431 | $331,170 |
| 2018 | $10,076 | $860,394 | $535,717 | $324,677 |
| 2016 | $9,558 | $826,985 | $514,915 | $312,070 |
| 2015 | $9,396 | $814,564 | $507,181 | $307,383 |
| 2014 | $9,264 | $798,609 | $497,247 | $301,362 |
Agents Affiliated with this Home
-
Steve Glassman
S
Seller's Agent in 2022
Steve Glassman
Coldwell Banker Quality Properties
(818) 404-7573
2 in this area
12 Total Sales
-
Natalia Porter-Lvovich
N
Buyer's Agent in 2022
Natalia Porter-Lvovich
LA Premier Realty, Inc.
(818) 432-1500
6 Total Sales
-
P
Seller's Agent in 2012
Peggy Doellstedt
The Reznick Group
-
M
Seller Co-Listing Agent in 2012
Maura Barraza
The Reznick Group
-
Joan Young
J
Buyer's Agent in 2012
Joan Young
Sotheby's International Realty
(805) 446-1805
4 Total Sales
Map
Source: Conejo Simi Moorpark Association of REALTORS®
MLS Number: 12008103
APN: 2059-009-019
- 32040 Waterside Ln
- 3924 Fairbreeze Cir
- 3640 Summershore Ln
- 3738 Summershore Ln
- 3708 Brigantine Cir
- 4059 Mariner Cir
- 32377 Lake Pleasant Dr
- 32075 Canterhill Place
- 32200 Oakshore Dr
- 3315 View Pointe Dr
- 32141 Lake Meadow Ln
- 31900 Watergate Ct
- 31923 Watergate Ct
- 31701 Kentfield Ct
- 31916 Foxmoor Ct
- 4411 Regents Ct
- 31754 Foxfield Dr
- 31652 Blue Meadow Ln
- 3485 Ridgeford Dr
- 1184 Landsburn Cir
