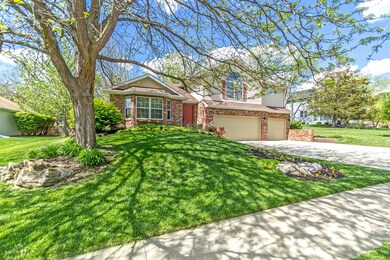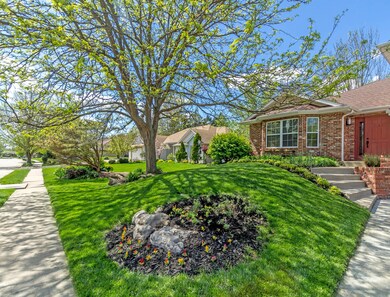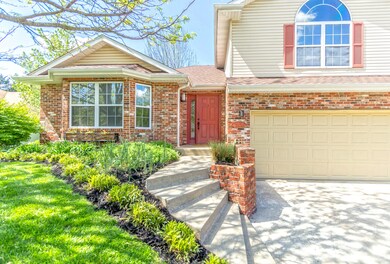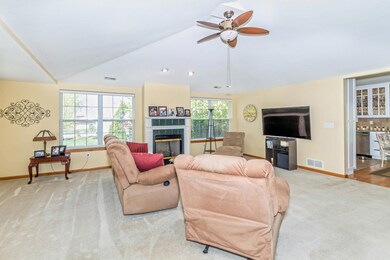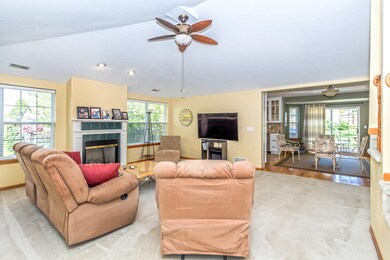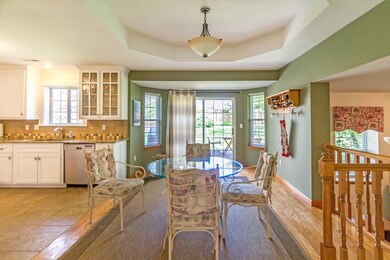
3204 Appalachian Dr Columbia, MO 65203
Highlights
- Partially Wooded Lot
- Traditional Architecture
- <<bathWSpaHydroMassageTubToken>>
- Fairview Elementary School Rated A-
- Wood Flooring
- Granite Countertops
About This Home
As of April 2025This beautifully remodeled home is ready for you to move right in! You'll enjoy the exceptional location- seconds away from shopping, amenities, parks, and trails, with quick and easy access to downtown and I-70. Offering a great layout with two living areas, all bedrooms on one level, a dedicated office, and a 3-car garage. The stylish kitchen features granite counters, stainless appliances and range hood, tile backsplash, and ever-popular white cabinets. The front and back yards are freshly landscaped and stunning! The privacy-fenced backyard has plenty of mature trees to provide shade- a perfect spot to enjoy a summer evening! Buyer to verify all information including but not limited to schools and measurements.
Last Agent to Sell the Property
Bev & Co. Realty, LLC License #1999093783 Listed on: 04/28/2020
Co-Listed By
Cheryl Maupin
Weichert, Realtors - House of License #2012041666
Home Details
Home Type
- Single Family
Est. Annual Taxes
- $3,116
Year Built
- Built in 1995
Lot Details
- Lot Dimensions are 107.37 x 144.32
- Privacy Fence
- Wood Fence
- Back Yard Fenced
- Level Lot
- Sprinkler System
- Cleared Lot
- Partially Wooded Lot
Parking
- 3 Car Attached Garage
- Garage Door Opener
- Driveway
Home Design
- Traditional Architecture
- Split Level Home
- Brick Veneer
- Concrete Foundation
- Poured Concrete
- Architectural Shingle Roof
- Vinyl Construction Material
Interior Spaces
- Ceiling Fan
- Paddle Fans
- Screen For Fireplace
- Gas Fireplace
- Vinyl Clad Windows
- Window Treatments
- Entrance Foyer
- Family Room
- Living Room with Fireplace
- Dining Room
- Home Office
- Finished Basement
- Interior Basement Entry
- Attic Fan
- Fire and Smoke Detector
- Washer and Dryer Hookup
Kitchen
- Eat-In Kitchen
- Electric Range
- <<microwave>>
- Dishwasher
- Granite Countertops
- Disposal
Flooring
- Wood
- Carpet
- Laminate
- Tile
Bedrooms and Bathrooms
- 3 Bedrooms
- Walk-In Closet
- <<bathWSpaHydroMassageTubToken>>
- <<tubWithShowerToken>>
- Shower Only
Outdoor Features
- Patio
- Rear Porch
Schools
- Fairview Elementary School
- Smithton Middle School
- Hickman High School
Utilities
- Forced Air Heating and Cooling System
- Heating System Uses Natural Gas
- High Speed Internet
- Cable TV Available
Community Details
- No Home Owners Association
- Broadway Farms Subdivision
Listing and Financial Details
- Assessor Parcel Number 1650100020700001
Ownership History
Purchase Details
Home Financials for this Owner
Home Financials are based on the most recent Mortgage that was taken out on this home.Purchase Details
Home Financials for this Owner
Home Financials are based on the most recent Mortgage that was taken out on this home.Purchase Details
Home Financials for this Owner
Home Financials are based on the most recent Mortgage that was taken out on this home.Purchase Details
Home Financials for this Owner
Home Financials are based on the most recent Mortgage that was taken out on this home.Similar Homes in Columbia, MO
Home Values in the Area
Average Home Value in this Area
Purchase History
| Date | Type | Sale Price | Title Company |
|---|---|---|---|
| Warranty Deed | -- | Boone Central Title | |
| Warranty Deed | -- | Boone Central Title Company | |
| Warranty Deed | -- | Boone Central Title Co | |
| Warranty Deed | -- | None Available |
Mortgage History
| Date | Status | Loan Amount | Loan Type |
|---|---|---|---|
| Open | $379,905 | New Conventional | |
| Previous Owner | $120,000 | New Conventional | |
| Previous Owner | $183,500 | New Conventional | |
| Previous Owner | $6,976 | Unknown | |
| Previous Owner | $179,200 | New Conventional |
Property History
| Date | Event | Price | Change | Sq Ft Price |
|---|---|---|---|---|
| 04/09/2025 04/09/25 | Sold | -- | -- | -- |
| 03/21/2025 03/21/25 | Pending | -- | -- | -- |
| 03/19/2025 03/19/25 | Price Changed | $399,900 | -2.4% | $173 / Sq Ft |
| 03/05/2025 03/05/25 | For Sale | $409,900 | +52.9% | $177 / Sq Ft |
| 06/01/2020 06/01/20 | Sold | -- | -- | -- |
| 05/01/2020 05/01/20 | Pending | -- | -- | -- |
| 04/28/2020 04/28/20 | For Sale | $268,000 | +11.7% | $116 / Sq Ft |
| 04/15/2015 04/15/15 | Sold | -- | -- | -- |
| 03/15/2015 03/15/15 | Pending | -- | -- | -- |
| 02/25/2015 02/25/15 | For Sale | $240,000 | -- | $104 / Sq Ft |
Tax History Compared to Growth
Tax History
| Year | Tax Paid | Tax Assessment Tax Assessment Total Assessment is a certain percentage of the fair market value that is determined by local assessors to be the total taxable value of land and additions on the property. | Land | Improvement |
|---|---|---|---|---|
| 2024 | $3,315 | $49,134 | $5,681 | $43,453 |
| 2023 | $3,287 | $49,134 | $5,681 | $43,453 |
| 2022 | $3,040 | $45,486 | $5,681 | $39,805 |
| 2021 | $3,046 | $45,486 | $5,681 | $39,805 |
| 2020 | $3,116 | $43,728 | $5,681 | $38,047 |
| 2019 | $3,116 | $43,728 | $5,681 | $38,047 |
| 2018 | $3,017 | $0 | $0 | $0 |
| 2017 | $2,981 | $42,047 | $5,681 | $36,366 |
| 2016 | $2,976 | $42,047 | $5,681 | $36,366 |
| 2015 | $2,733 | $42,047 | $5,681 | $36,366 |
| 2014 | -- | $42,047 | $5,681 | $36,366 |
Agents Affiliated with this Home
-
Adrienne Ganz

Seller's Agent in 2025
Adrienne Ganz
RE/MAX
44 Total Sales
-
M
Buyer's Agent in 2025
Marcia Thrasher
Iron Gate Real Estate
-
Bev Curtis

Seller's Agent in 2020
Bev Curtis
Bev & Co. Realty, LLC
(573) 864-5054
603 Total Sales
-
C
Seller Co-Listing Agent in 2020
Cheryl Maupin
Weichert, Realtors - House of
-
Jackie Bulgin
J
Buyer's Agent in 2020
Jackie Bulgin
Weichert, Realtors - House of
(573) 999-6528
360 Total Sales
-
Shannon Drewing
S
Buyer Co-Listing Agent in 2020
Shannon Drewing
Weichert, Realtors - House of
(573) 864-7863
302 Total Sales
Map
Source: Columbia Board of REALTORS®
MLS Number: 392238
APN: 16-501-00-02-070-00-01
- 3109 Appalachian Dr
- 3005 Meghann Dr
- 211 Blue Sky Ct
- 508 Stalcup St
- 2710 Rollins Rd Unit A-1
- 601 Eastlake Dr
- 104 Defoe Ct
- 2801 W Broadway
- 2801 W Broadway Unit G-1
- 308-310 Loch Ln
- 304-306 Loch Ln
- 208 Bourn Ave
- 1322 Weaver Dr
- 706 Park de Ville Place
- 1326 Overhill Rd
- 808 Park de Ville Place
- 3805 Trefoil Dr
- 2305 Park de Ville Place
- 2403 Park de Ville Place
- 1000 Yale

