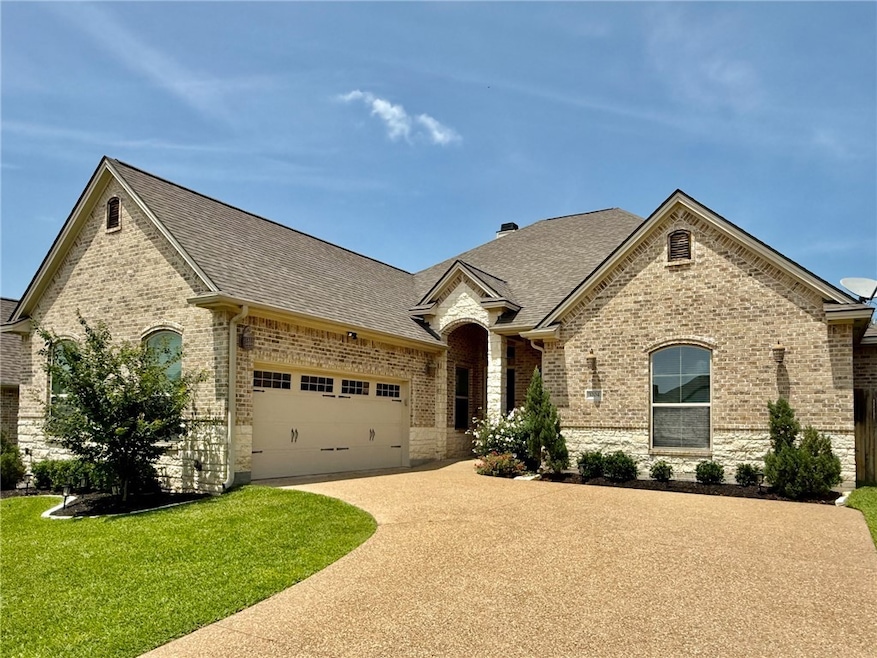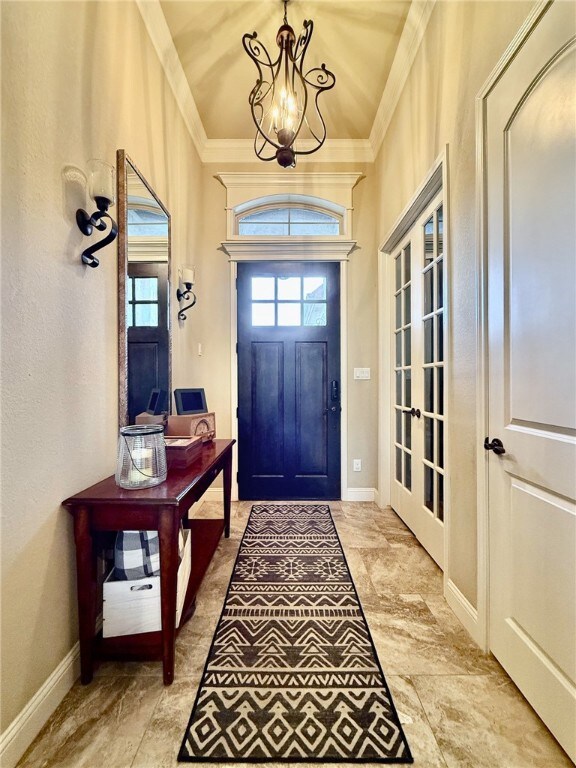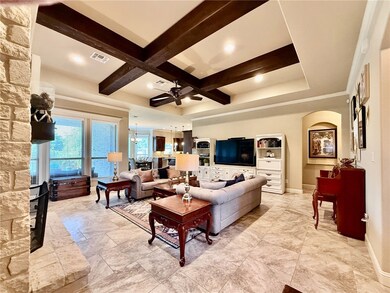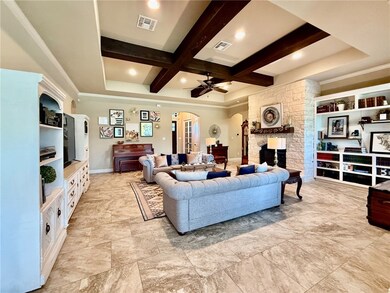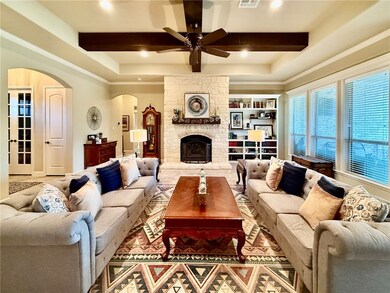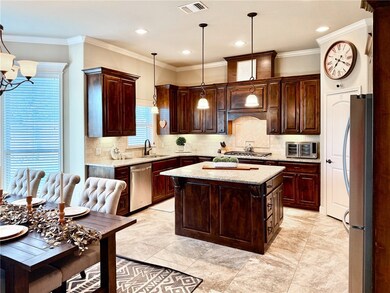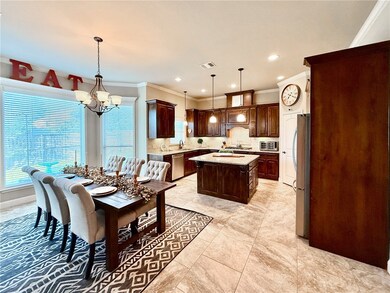Highlights
- High Ceiling
- Covered patio or porch
- Fireplace
- Granite Countertops
- Walk-In Pantry
- 2 Car Attached Garage
About This Home
Come & tour this beautiful Pitman Custom home. Featuring 4 bedrooms, 3.5 bathrooms, and a dedicated office in the desirable Greenbrier neighborhood. The open-concept, split floor plan offers a modern farmhouse feel with thoughtful detail throughout. The spacious living room showcases a floor-to-ceiling stone fireplace, custom built-ins, raised ceilings with cedar beams, large crown molding, and abundant natural light. The kitchen is equipped with granite countertops, tile backsplash, stainless steel appliances, an island with eating bar, and a generous dining area wonderful for gatherings. The luxurious primary suite offers a jetted tub, separate shower, and a wrap-around walk-in closet with extensive built-ins. A private office with French doors provides a quiet space to work. One guest bedroom includes an en-suite bath, while two others share a well-appointed bathroom. The mudroom and laundry area feature granite countertops, ample cabinetry, a sink, and hanging space. Enjoy the large covered back patio and expansive yard, ideal for entertaining family and friends. This home blends style, quality, and comfort in a prime location—don’t miss it!
Home Details
Home Type
- Single Family
Est. Annual Taxes
- $9,365
Year Built
- Built in 2016
Lot Details
- 9,191 Sq Ft Lot
- Wood Fence
Parking
- 2 Car Attached Garage
- Side Facing Garage
- Garage Door Opener
Home Design
- Brick Exterior Construction
- Slab Foundation
- Composition Roof
- Stone
Interior Spaces
- 2,672 Sq Ft Home
- 1-Story Property
- High Ceiling
- Ceiling Fan
- Fireplace
- Window Treatments
- Fire and Smoke Detector
Kitchen
- Walk-In Pantry
- Recirculated Exhaust Fan
- Microwave
- Dishwasher
- Kitchen Island
- Granite Countertops
- Disposal
Bedrooms and Bathrooms
- 4 Bedrooms
Outdoor Features
- Covered patio or porch
Utilities
- Central Heating and Cooling System
- Heating System Uses Gas
- Gas Water Heater
Listing and Financial Details
- Property Available on 6/1/25
- Legal Lot and Block 2 / 11
- Assessor Parcel Number 406496
Community Details
Overview
- Greenbrier Subdivision
Pet Policy
- Pets Allowed
Map
Source: Bryan-College Station Regional Multiple Listing Service
MLS Number: 25008047
APN: 303100-1311-0020
- 3273 Rose Hill Ln
- 3333 Stonington Way
- 2902 E Embers Ct
- 4663 River Rock Dr
- 3566 Leesburg Path
- 2934 Archer Dr
- 2905 Archer Dr
- 3526 Fairfax Green
- 3050 Embers Loop
- 3026 Teller Dr
- 3576 Chantilly Path
- 3568 Chantilly Path
- 3520 Foxcroft Path
- 3581 Chantilly Path
- 3577 Chantilly Path
- 3042 Teller Dr
- 3034 Teller Dr
- 3056 Teller Dr
- 3545 Chantilly Path
- 2717 Colony Village Dr
- 3533 Leesburg Path
- 3028 Embers Loop
- 2707 Wood Ct
- 3518 Falston Green
- 2902 Captain Ct
- 3008 Alpha Ct
- 2900 Wildflower Dr
- 2907 Prairie Flower Cir
- 2907 Prairie Flower Cir Unit C
- 2900 Prairie Flower Cir Unit D
- 2657 Symphony Park Dr
- 4134 Willow Oak St
- 2523 Rhapsody Ct
- 4136 Willow Oak St
- 3428 Pointe Du Hoc Dr
- 3503 Broad Oak Cir Unit ROOM C
- 4439 Vintage Hills Dr
- 2888 Nash St
- 1326 Prairie Dr Unit 911
- 1326 Prairie Dr Unit 722
