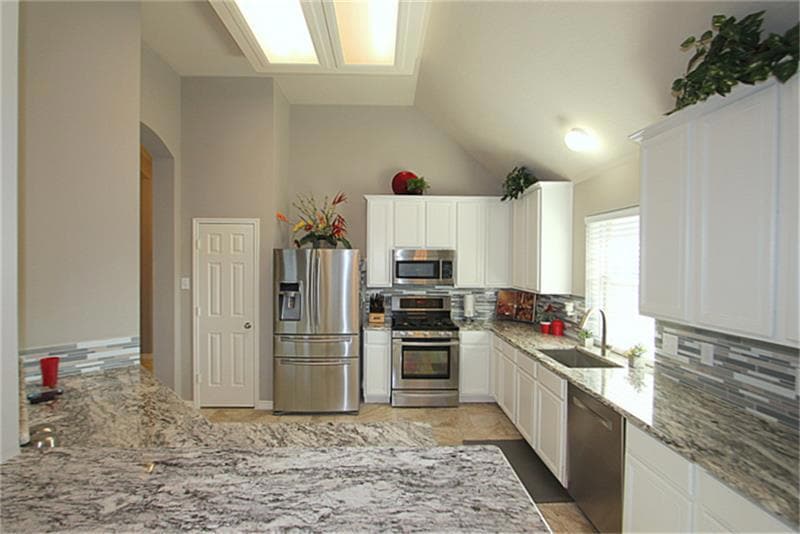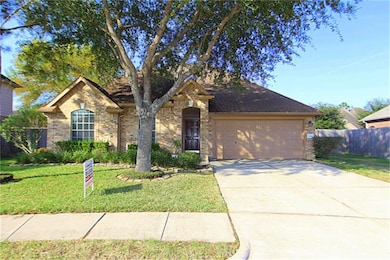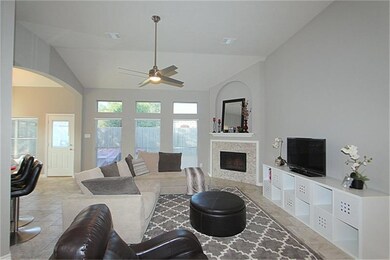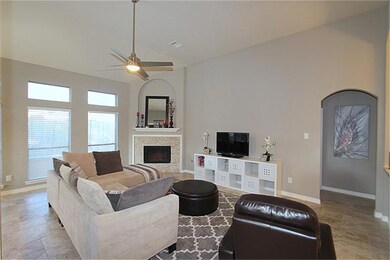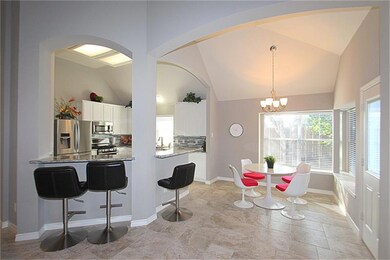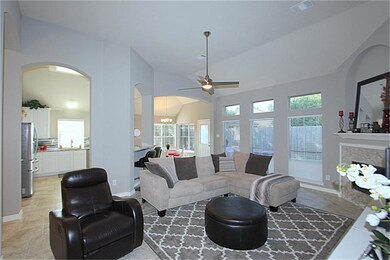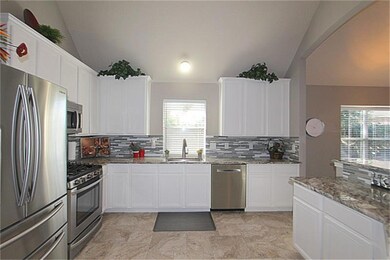3204 Kyle Ct Pearland, TX 77584
3
Beds
2
Baths
2,018
Sq Ft
8,294
Sq Ft Lot
Highlights
- Traditional Architecture
- Wood Flooring
- Community Pool
- Sam Jamison Middle School Rated A
- Granite Countertops
- Breakfast Room
About This Home
Great 3 bedroom 2 bath home on cul-de-sac! Great open floor plan w/ study and formal dining. Recent flooring, granite countertops, light fixtures and more! Large master suite w/ dual vanities, garden tub, separate shower and large walk-in closet. Low maintenance backyard. This is a must see!
Home Details
Home Type
- Single Family
Est. Annual Taxes
- $6,638
Year Built
- Built in 2000
Lot Details
- 8,294 Sq Ft Lot
- Cul-De-Sac
Parking
- 2 Car Attached Garage
- Garage Door Opener
Home Design
- Traditional Architecture
Interior Spaces
- 2,018 Sq Ft Home
- 1-Story Property
- Ceiling Fan
- Gas Fireplace
- Living Room
- Breakfast Room
- Dining Room
- Utility Room
- Washer and Electric Dryer Hookup
Kitchen
- Breakfast Bar
- Granite Countertops
Flooring
- Wood
- Tile
Bedrooms and Bathrooms
- 3 Bedrooms
- 2 Full Bathrooms
- Double Vanity
- Separate Shower
Eco-Friendly Details
- Energy-Efficient Thermostat
Schools
- H C Carleston Elementary School
- Pearland Junior High South
- Pearland High School
Utilities
- Central Heating and Cooling System
- Heating System Uses Gas
- Programmable Thermostat
- Cable TV Available
Listing and Financial Details
- Property Available on 7/11/25
- 12 Month Lease Term
Community Details
Overview
- West Oaks Village Sec 3 Subdivision
Recreation
- Community Pool
Pet Policy
- Call for details about the types of pets allowed
- Pet Deposit Required
Map
Source: Houston Association of REALTORS®
MLS Number: 5653280
APN: 8247-3001-008
Nearby Homes
- 3318 Keithwood Cir W
- 6505 River Glen Ct
- 6402 Lauren Ln
- 7333 Fite Rd
- 9.6 AC Fite Rd
- 6 AC Fite Rd
- 4 AC Fite Rd
- 3 AC Fite Rd
- 2 AC Fite Rd
- 3218 W Oaks Blvd
- 7123 Elgin St
- 6407 Hillock Ln
- 3608 Mahogany Trail
- 6404 Kale Ct
- 3237 Harkey Rd
- 3710 Bluebird Way
- 2751 Piper Rd
- 3149 Harkey Rd
- 6816 Broadway St
- 3638 Manvel Rd
- 2940 Piper Rd Unit 1
- 2940 Piper Rd Unit 2
- 7115 Elgin St
- 7301 Stonelick Ct
- 7115 Fannin St
- 6303 Palm Ct
- 7300 Magnolia Pkwy
- 7300 Magnolia Pkwy Unit 1103
- 7300 Magnolia Pkwy Unit 1102
- 7300 Magnolia Pkwy Unit 1101
- 6520 Broadway St
- 3202 Black Ln
- 3511 Cypress Village Dr
- 2634 Oak Rd
- 6006 Jerrycrest Dr Unit B
- 2920 Oak Rd
- 4926 Linden Place
- 2602 Cloverfield Ct
- 2850 Oak Rd
- 2800 Tranquility Lake Blvd
