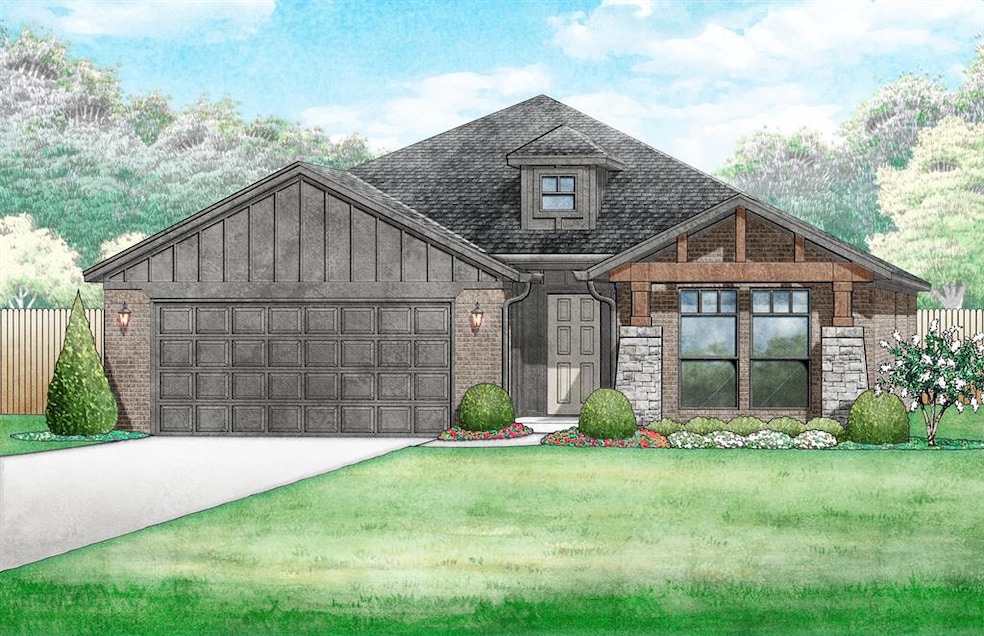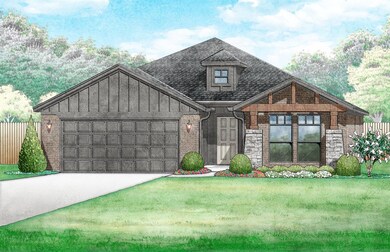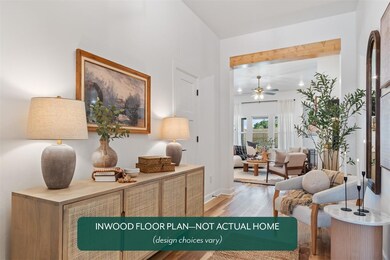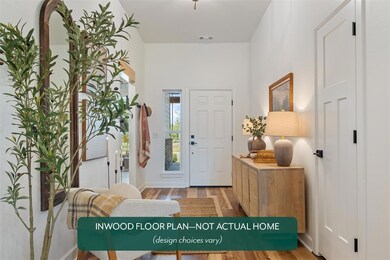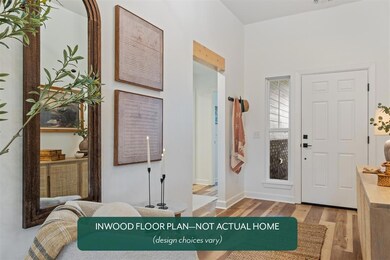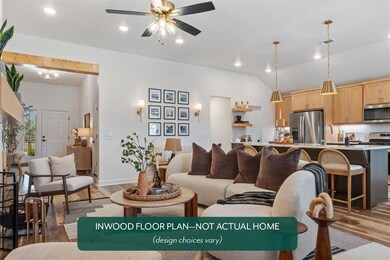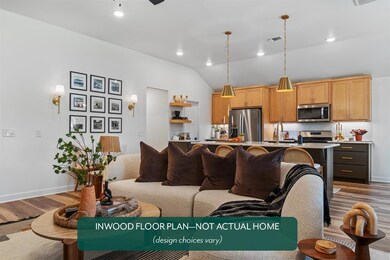Estimated payment $2,071/month
Highlights
- Ranch Style House
- Breakfast Area or Nook
- 2 Car Attached Garage
- Covered Patio or Porch
- Walk-In Pantry
- Interior Lot
About This Home
Welcome to this stunning home, where an open layout and soaring ceilings create an inviting atmosphere. The kitchen is a true entertainer's dream, showcasing a generous island that seamlessly connects to the living area and breakfast nook. Equipped with a gas range and sleek quartz countertops, it also features an expansive walk-in pantry. You'll love the durable hard surface flooring throughout the main living spaces. The spacious primary bedroom offers a luxurious retreat, complete with a stylish primary bath featuring a quartz vanity with dual sinks, a relaxing soaking tub, a tiled shower, and a large walk-in closet. At Castlewood Trails you will enjoy a quiet community featuring a beautiful playground, picnic area, creek, a lot of green space, and a splashpad at the heart of the neighborhood. Residents can also find parks and fishing at nearby Lake Overholser, as well as direct highway access to all areas of Oklahoma City. Included features: * Peace-of- mind warranties * 10-year structural warranty *Guaranteed heating and cooling usage on most Ideal Homes * Fully landscaped front & backyard * Full Guttering* Fully fenced backyard. Floorplan may differ slightly from completed home.
Home Details
Home Type
- Single Family
Year Built
- Built in 2025 | Under Construction
Lot Details
- Wood Fence
- Interior Lot
HOA Fees
- $24 Monthly HOA Fees
Parking
- 2 Car Attached Garage
- Garage Door Opener
- Driveway
Home Design
- Home is estimated to be completed on 1/15/26
- Ranch Style House
- Slab Foundation
- Brick Frame
- Composition Roof
Interior Spaces
- 1,768 Sq Ft Home
- Ceiling Fan
- Double Pane Windows
- Inside Utility
- Laundry Room
- Attic Vents
- Fire and Smoke Detector
Kitchen
- Breakfast Area or Nook
- Walk-In Pantry
- Electric Oven
- Self-Cleaning Oven
- Gas Range
- Free-Standing Range
- Microwave
- Dishwasher
- Disposal
Flooring
- Carpet
- Laminate
- Tile
Bedrooms and Bathrooms
- 3 Bedrooms
- 2 Full Bathrooms
- Soaking Tub
Schools
- Myers Elementary School
- Yukon Middle School
- Yukon High School
Utilities
- Central Heating and Cooling System
- Cable TV Available
Additional Features
- Air Cleaner
- Covered Patio or Porch
Community Details
- Association fees include maintenance common areas
- Mandatory home owners association
Listing and Financial Details
- Legal Lot and Block 0004 / 030
Map
Home Values in the Area
Average Home Value in this Area
Property History
| Date | Event | Price | List to Sale | Price per Sq Ft |
|---|---|---|---|---|
| 11/12/2025 11/12/25 | For Sale | $327,064 | -- | $185 / Sq Ft |
Source: MLSOK
MLS Number: 1201201
- 3220 Piney River Dr
- 3208 Piney River Dr
- 3232 Mount Nebo Dr
- 3224 Piney River Dr
- 3208 Pagoda Pead Dr
- 3228 Piney River Dr
- 3301 Piney River Dr
- 3313 Mount Nebo Dr
- 3305 Piney River Dr
- 3309 Piney River Dr
- 3400 Piney River Dr
- 3313 Piney River Dr
- 3409 Piney River Dr
- 10220 NW 28th St
- 3432 Piney River Dr
- 10501 NW 33rd St
- 10232 NW 28th St
- 10520 NW 33rd Place
- 3313 Gunnison River Dr
- 2716 Casey Dr
- 3134 Mount Nebo Dr
- 3409 Piney River Dr
- 10232 NW 28th St
- 2800 Stormy St
- 3512 Slate River Dr
- 10708 NW 32nd St
- 10652 NW 33rd St
- 10633 NW 34th St
- 3631 Vanguard Dr
- 10205 NW 28th Terrace
- 10213 NW 24th Terrace
- 4300 Caravel Dr
- 616 Morningside Dr
- 9900 W Hwy 66
- 620 Eastview Dr
- 10600 NW 20th St
- 3901 Taylor Ln
- 10529 NW 19th St
- 1908 Melanie Dr
- 10801 W Ok-66 Hwy
