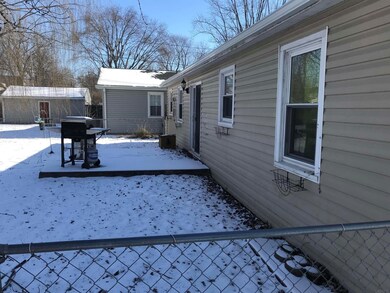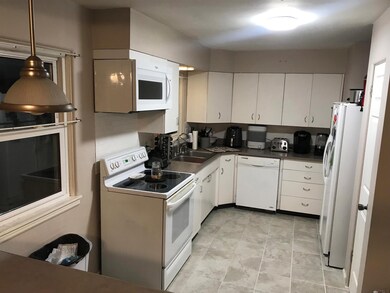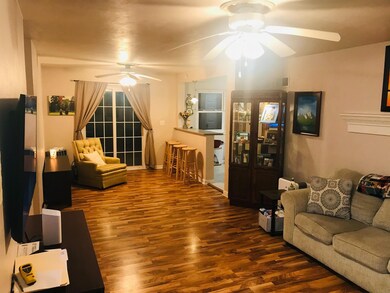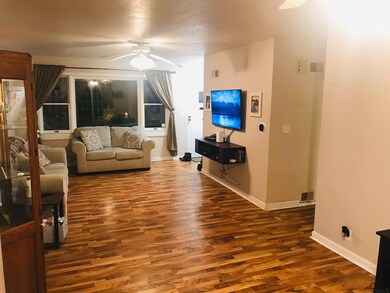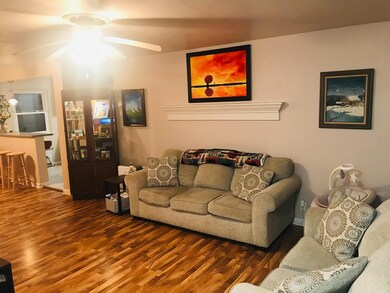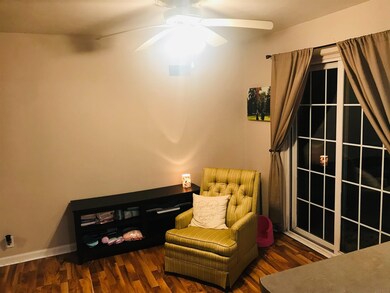
3204 W Devon Rd Muncie, IN 47304
University Heights-Muncie NeighborhoodHighlights
- Primary Bedroom Suite
- Wood Flooring
- Porch
- Ranch Style House
- Utility Room in Garage
- 1 Car Attached Garage
About This Home
As of March 2022Very nice well cared for 2 bedroom home. Large living room open to dining area and kitchen. Kitchen features breakfast bar, access to garage. remodeled bathroom. Bedroom and hallway feature hardwood floors. Walking distance to BSU and hospital. Fenced back yard.
Co-Listed By
Carley Jefferson
F.C. Tucker Muncie, REALTORS
Home Details
Home Type
- Single Family
Est. Annual Taxes
- $816
Year Built
- Built in 1950
Lot Details
- 6,970 Sq Ft Lot
- Lot Dimensions are 60x120
- Chain Link Fence
- Level Lot
Parking
- 1 Car Attached Garage
- Garage Door Opener
- Gravel Driveway
- Off-Street Parking
Home Design
- Ranch Style House
- Shingle Roof
- Vinyl Construction Material
Interior Spaces
- 1,064 Sq Ft Home
- Bar
- Ceiling Fan
- Utility Room in Garage
- Electric Dryer Hookup
Kitchen
- Electric Oven or Range
- Laminate Countertops
- Disposal
Flooring
- Wood
- Laminate
- Tile
Bedrooms and Bathrooms
- 2 Bedrooms
- Primary Bedroom Suite
- 1 Full Bathroom
Attic
- Storage In Attic
- Pull Down Stairs to Attic
Basement
- Sump Pump
- Crawl Space
Home Security
- Carbon Monoxide Detectors
- Fire and Smoke Detector
Outdoor Features
- Patio
- Porch
Location
- Suburban Location
Schools
- Westview Elementary School
- Northside Middle School
- Central High School
Utilities
- Forced Air Heating and Cooling System
- High-Efficiency Furnace
- Heating System Uses Gas
- Cable TV Available
Community Details
- University Subdivision
Listing and Financial Details
- Assessor Parcel Number 18-11-08-156-009.000-003
Ownership History
Purchase Details
Home Financials for this Owner
Home Financials are based on the most recent Mortgage that was taken out on this home.Purchase Details
Home Financials for this Owner
Home Financials are based on the most recent Mortgage that was taken out on this home.Purchase Details
Home Financials for this Owner
Home Financials are based on the most recent Mortgage that was taken out on this home.Purchase Details
Home Financials for this Owner
Home Financials are based on the most recent Mortgage that was taken out on this home.Purchase Details
Home Financials for this Owner
Home Financials are based on the most recent Mortgage that was taken out on this home.Similar Homes in Muncie, IN
Home Values in the Area
Average Home Value in this Area
Purchase History
| Date | Type | Sale Price | Title Company |
|---|---|---|---|
| Warranty Deed | -- | None Listed On Document | |
| Warranty Deed | $102,000 | Trulock James W | |
| Warranty Deed | -- | None Available | |
| Warranty Deed | -- | -- | |
| Warranty Deed | -- | None Available |
Mortgage History
| Date | Status | Loan Amount | Loan Type |
|---|---|---|---|
| Open | $87,500 | New Conventional | |
| Previous Owner | $102,000 | New Conventional | |
| Previous Owner | $65,250 | New Conventional | |
| Previous Owner | $62,448 | FHA | |
| Previous Owner | $73,700 | New Conventional |
Property History
| Date | Event | Price | Change | Sq Ft Price |
|---|---|---|---|---|
| 03/07/2022 03/07/22 | Sold | $102,000 | -7.2% | $96 / Sq Ft |
| 01/27/2022 01/27/22 | Pending | -- | -- | -- |
| 01/25/2022 01/25/22 | For Sale | $109,900 | +119.8% | $103 / Sq Ft |
| 02/15/2017 02/15/17 | Sold | $50,000 | -15.3% | $37 / Sq Ft |
| 01/30/2017 01/30/17 | Pending | -- | -- | -- |
| 01/23/2017 01/23/17 | For Sale | $59,000 | -- | $44 / Sq Ft |
Tax History Compared to Growth
Tax History
| Year | Tax Paid | Tax Assessment Tax Assessment Total Assessment is a certain percentage of the fair market value that is determined by local assessors to be the total taxable value of land and additions on the property. | Land | Improvement |
|---|---|---|---|---|
| 2024 | $1,220 | $111,200 | $16,600 | $94,600 |
| 2023 | $1,138 | $103,000 | $16,600 | $86,400 |
| 2022 | $1,002 | $89,400 | $16,600 | $72,800 |
| 2021 | $897 | $78,900 | $15,400 | $63,500 |
| 2020 | $816 | $70,800 | $15,000 | $55,800 |
| 2019 | $1,414 | $65,300 | $13,600 | $51,700 |
| 2018 | $1,280 | $58,600 | $13,600 | $45,000 |
| 2017 | $673 | $60,300 | $13,400 | $46,900 |
| 2016 | $657 | $57,400 | $12,700 | $44,700 |
| 2014 | $525 | $54,600 | $12,600 | $42,000 |
| 2013 | -- | $56,600 | $12,600 | $44,000 |
Agents Affiliated with this Home
-
Pam Jefferson
P
Seller's Agent in 2022
Pam Jefferson
F.C. Tucker Muncie, REALTORS
(765) 749-4727
1 in this area
36 Total Sales
-
C
Seller Co-Listing Agent in 2022
Carley Jefferson
F.C. Tucker Muncie, REALTORS
-
Steve Slavin

Buyer's Agent in 2022
Steve Slavin
Coldwell Banker Real Estate Group
(317) 701-5006
10 in this area
441 Total Sales
-
D
Seller's Agent in 2017
Denise Cardoza
-
Non-BLC Member
N
Buyer's Agent in 2017
Non-BLC Member
MIBOR REALTOR® Association
-
I
Buyer's Agent in 2017
IUO Non-BLC Member
Non-BLC Office
Map
Source: Indiana Regional MLS
MLS Number: 202202532
APN: 18-11-08-156-009.000-003
- 3104 W Amherst Rd
- 3305 W Petty Rd
- 3400 W Petty Rd
- 901 N Greenbriar Rd
- 3400 W University Ave
- 2805 W Berwyn Rd
- 3106 W Brook Dr
- 411 N Greenbriar Rd
- 308 N Forest Ave
- 2801 W University Ave
- 1304 N Tillotson Ave
- 315 N Bittersweet Ln
- 901 N Clarkdale Dr
- 2512 W Petty Rd
- 3541 W Johnson Cir
- 1808 N Winthrop Rd
- 4208 W University Ave
- 1509 N Mann Ave
- 4204 W Blue Heron Ct
- 4305 W Coyote Run Ct

