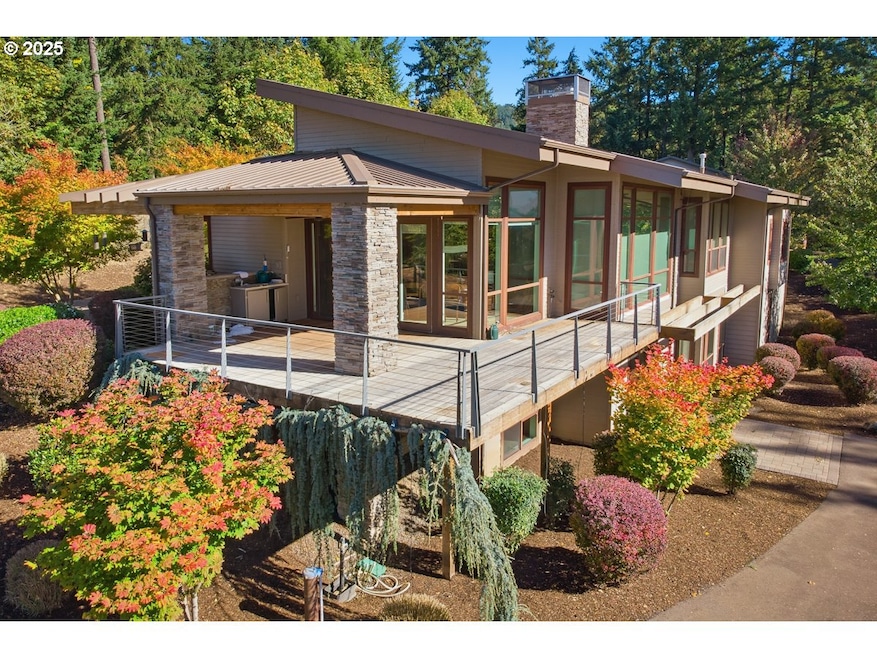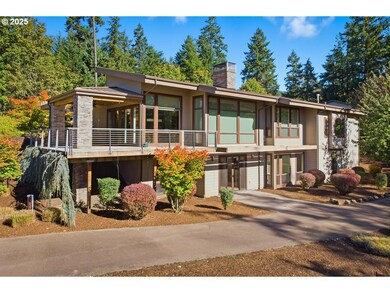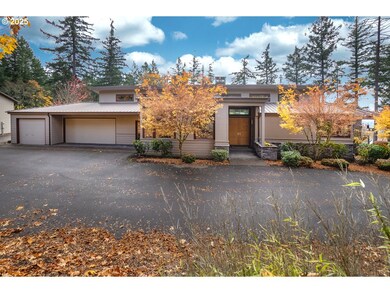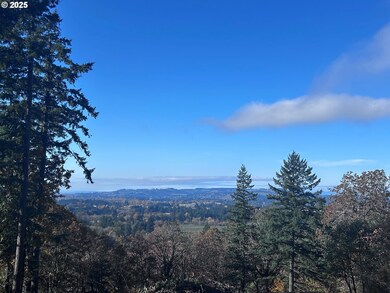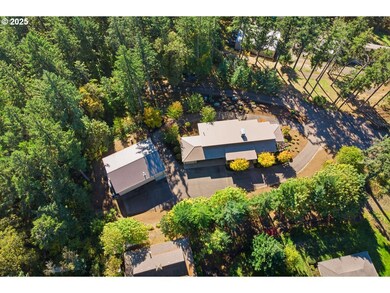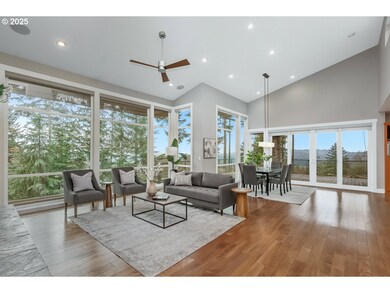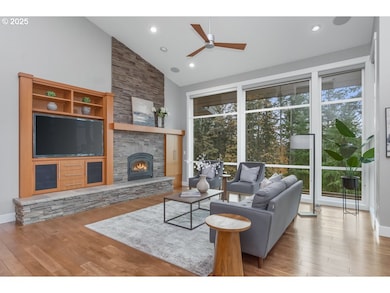32047 NE Corral Creek Rd Newberg, OR 97132
Estimated payment $9,496/month
Highlights
- RV Access or Parking
- Built-In Refrigerator
- Wood Burning Stove
- View of Trees or Woods
- Deck
- Contemporary Architecture
About This Home
Imagine waking up in a secluded private home nestled in the lush woods of Oregon's wine country, surrounded by panoramic views of spectacular sunsets, vineyards and colorful hot air balloons floating nearby in the sky. This stunning residence offers a main floor primary suite, complete with luxurious amenities and soaring vaulted ceilings that provide an open and airy feel.The lower level offers two bedroom suites, and its own entrance, making it ideal for multigenerational living or hosting guests in style. Whether you're enjoying a quiet evening on the spacious deck overlooking the rolling hills of wine country, or winding down by the cozy fireplace with loved ones, this home offers a perfect balance of tranquility and luxury in a truly picturesque setting. With its perfect blend of modern architecture,natural beauty and the functionality of a chef's gourmet kitchen,this private retreat is a true oasis in the heart of Oregon's wine country. This gorgeous retreat is only 5 minutes from Newberg Restaurants and shopping and highway 99 on the Far East side of town (abutting Sherwood) and is an easy commute to Washington Country and Wilsonville (as well as Salem/McMinnville). It sits proudly on 3.93 acres and consists of 2 tax lots-the ideal situation to construct a second home for loved ones or for an air bnb/rental. There is a large detached shop/rv garage with possible living quarters full bath, laundry room and kitchenette. Whether you desire the simplification afforded by main floor living or a spacious house to accommodate multiple living situations, this home is uniquely ideal.
Open House Schedule
-
Sunday, November 16, 202512:00 to 3:00 pm11/16/2025 12:00:00 PM +00:0011/16/2025 3:00:00 PM +00:00Add to Calendar
Home Details
Home Type
- Single Family
Est. Annual Taxes
- $13,275
Year Built
- Built in 2011
Lot Details
- 3.93 Acre Lot
- Property fronts a private road
- Private Lot
- Property is zoned 2.25 RR
Parking
- 5 Car Garage
- Appliances in Garage
- Garage on Main Level
- Garage Door Opener
- Driveway
- RV Access or Parking
Property Views
- Woods
- Territorial
- Valley
Home Design
- Contemporary Architecture
- Slab Foundation
- Metal Roof
- Cement Siding
- Cultured Stone Exterior
- Concrete Perimeter Foundation
Interior Spaces
- 4,669 Sq Ft Home
- 2-Story Property
- Built-In Features
- Vaulted Ceiling
- Ceiling Fan
- 2 Fireplaces
- Wood Burning Stove
- Wood Burning Fireplace
- Self Contained Fireplace Unit Or Insert
- Double Pane Windows
- Vinyl Clad Windows
- Family Room
- Living Room
- Dining Room
- Den
- First Floor Utility Room
- Finished Basement
- Crawl Space
Kitchen
- Built-In Oven
- Microwave
- Built-In Refrigerator
- Dishwasher
- Stainless Steel Appliances
- Kitchen Island
- Granite Countertops
- Quartz Countertops
- Tile Countertops
Flooring
- Wood
- Wall to Wall Carpet
- Tile
Bedrooms and Bathrooms
- 4 Bedrooms
- Primary Bedroom on Main
- Soaking Tub
Laundry
- Laundry Room
- Washer and Dryer
Accessible Home Design
- Roll-in Shower
- Accessibility Features
Outdoor Features
- Deck
- Covered Patio or Porch
- Separate Outdoor Workshop
- Outbuilding
Schools
- Mabel Rush Elementary School
- Mountain View Middle School
- Newberg High School
Utilities
- 95% Forced Air Zoned Heating and Cooling System
- Heat Pump System
- Well
- Propane Water Heater
- Septic Tank
- High Speed Internet
Community Details
- No Home Owners Association
Listing and Financial Details
- Assessor Parcel Number 64021
Map
Home Values in the Area
Average Home Value in this Area
Tax History
| Year | Tax Paid | Tax Assessment Tax Assessment Total Assessment is a certain percentage of the fair market value that is determined by local assessors to be the total taxable value of land and additions on the property. | Land | Improvement |
|---|---|---|---|---|
| 2025 | $10,219 | $782,395 | -- | -- |
| 2024 | $9,875 | $759,607 | -- | -- |
| 2023 | $9,588 | $737,483 | $0 | $0 |
| 2022 | $9,396 | $716,003 | $0 | $0 |
| 2021 | $9,203 | $695,149 | $0 | $0 |
| 2020 | $8,207 | $674,902 | $0 | $0 |
| 2019 | $8,175 | $655,245 | $0 | $0 |
| 2018 | $8,326 | $636,160 | $0 | $0 |
| 2017 | $8,101 | $617,631 | $0 | $0 |
| 2016 | $7,957 | $599,642 | $0 | $0 |
Property History
| Date | Event | Price | List to Sale | Price per Sq Ft |
|---|---|---|---|---|
| 11/13/2025 11/13/25 | For Sale | $1,595,000 | -- | $342 / Sq Ft |
Purchase History
| Date | Type | Sale Price | Title Company |
|---|---|---|---|
| Warranty Deed | $525,000 | Multiple |
Mortgage History
| Date | Status | Loan Amount | Loan Type |
|---|---|---|---|
| Open | $372,500 | Negative Amortization | |
| Closed | $100,000 | No Value Available |
Source: Regional Multiple Listing Service (RMLS)
MLS Number: 535471070
APN: 64021
- 10905 NE Renne Rd
- 32520 NE Corral Creek Rd
- 11925 NE Lauren Ln
- 30575 NE Fernwood Rd
- 187 Fairway St
- 5271 Wedgewood Loop
- 31655 NE Wilsonville Rd
- 138 Link Ct Unit 1
- 180 the Greens Ave
- 4925 Masters Dr
- 31339 NE Corral Creek Rd
- 4907 Masters Dr
- 0 NE Old Parrett Mountain Rd Unit 24313326
- 0 NE Old Parrett Mountain Rd Unit 2 427205817
- 33280 NE Haugen Rd
- 31795 NE Wilsonville Rd
- 32230 NE Old Parrett Mountain Rd
- 29200 NE Wilsonville Rd
- 3866 Oak Meadows Loop
- 30295 N Highway 99w
- 4001 E Jory St
- 1306 N Springbrook Rd
- 3300 Vittoria Way
- 2205-2401 E 2nd St
- 2700 Haworth Ave
- 467 Whitney Dr
- 634 Villa Rd
- 1200 E 6th St
- 1109 S River St
- 1103 N Meridian St
- 401 S Main St
- 401 S Main St
- 401 S Main St
- 304 W Illinois St
- 607 W 1st St
- 17855 SW Mandel Ln
- 17536 SW Parkway Ct
- 17634 SW Devonshire Way
- 21759 SW Cedar Brook Way
- 16100 SW Century Dr
