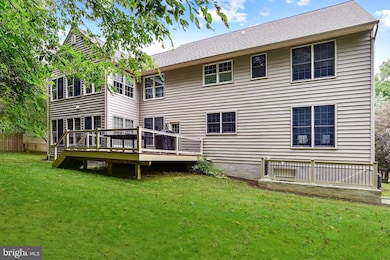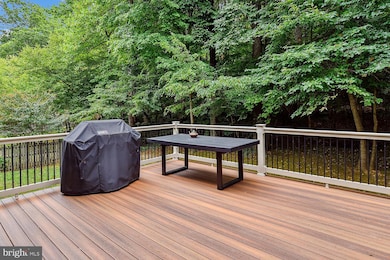
3205 Homewood Rd Davidsonville, MD 21035
Estimated payment $6,869/month
Highlights
- Sauna
- Eat-In Gourmet Kitchen
- Dual Staircase
- Davidsonville Elementary School Rated A-
- Open Floorplan
- Colonial Architecture
About This Home
ORIGINAL OWNER KOCH HOMES “WHITTINGTON MODEL” COLONIAL in COVETED CAMBRIA, a gorgeous enclave of homes in lush natural surrounds mere minutes from Annapolis/Baltimore/D.C. metro amenities! Verdant .46 acre with dining & grilling deck overlooking private rear yard backing to forest preserve. Elegant columned entry portico spilling into 2-story Foyer introducing home’s rich hardwood floors & decorator Colonial neutral paint palette to enhance any decor. Tall, oversized windows, high ceilings, dual staircases, classic moldings, recessed lighting, & efficient zoned heating/cooling. MAIN LEVEL: Formal Living & Dining Rooms, Home Office, and seamless Great Room combining Kitchen with cooktop/dining bar island, bistro casual dining area, & Family Room sharing brick fireplace ambiance. Expanded mealtime options on outdoor deck! Separate Laundry Room; Half Bath. UPPER LEVEL: Glass-encased 600+ sq. ft. Primary Bedroom Suite w/luxury Bath & 2 walk-in closets. 3 Additional BRs each with adjoining Full Bath (one “Buddy" Bath) & walk-in closet. Unfinished LOWER LEVEL w/Bath rough-in & stair walk-out. Multi-vehicle paved driveway; roomy 2-car garage. Public water & sewer. Minutes to Westfield/Towne Center Mall shopping & dining, daily catch eateries, renowned Anne Arundel Medical Center, downtown Annapolis harbor & marinas, golf, & cultural venues! Easy commuter access to RTs 50/97/301/450! STYLE & COMFORT IN PERFECT HARMONY!
Home Details
Home Type
- Single Family
Est. Annual Taxes
- $9,590
Year Built
- Built in 1998
Lot Details
- 0.46 Acre Lot
- Landscaped
- Backs to Trees or Woods
- Back, Front, and Side Yard
- Property is in excellent condition
- Property is zoned R1
HOA Fees
- $32 Monthly HOA Fees
Parking
- 2 Car Direct Access Garage
- 2 Driveway Spaces
- Front Facing Garage
- Garage Door Opener
- On-Street Parking
Home Design
- Colonial Architecture
- Slab Foundation
- Poured Concrete
- Asphalt Roof
- Vinyl Siding
Interior Spaces
- Property has 3 Levels
- Open Floorplan
- Dual Staircase
- Chair Railings
- Crown Molding
- Tray Ceiling
- Two Story Ceilings
- Ceiling Fan
- Recessed Lighting
- Wood Burning Fireplace
- Screen For Fireplace
- Fireplace Mantel
- Brick Fireplace
- Double Hung Windows
- Window Screens
- Six Panel Doors
- Family Room Off Kitchen
- Living Room
- Formal Dining Room
- Den
- Sauna
Kitchen
- Eat-In Gourmet Kitchen
- Breakfast Room
- Built-In Self-Cleaning Double Oven
- Down Draft Cooktop
- Microwave
- Ice Maker
- Dishwasher
- Stainless Steel Appliances
- Kitchen Island
- Upgraded Countertops
- Disposal
Flooring
- Wood
- Carpet
- Ceramic Tile
Bedrooms and Bathrooms
- 4 Bedrooms
- En-Suite Primary Bedroom
- En-Suite Bathroom
- Walk-In Closet
- Soaking Tub
- Bathtub with Shower
- Walk-in Shower
Laundry
- Laundry Room
- Laundry on main level
- Dryer
- Washer
Unfinished Basement
- Heated Basement
- Basement Fills Entire Space Under The House
- Connecting Stairway
- Interior and Exterior Basement Entry
- Space For Rooms
- Rough-In Basement Bathroom
- Basement with some natural light
Schools
- Davidsonville Elementary School
- Central Middle School
- South River High School
Utilities
- Forced Air Zoned Heating and Cooling System
- Heat Pump System
- Vented Exhaust Fan
- Underground Utilities
- Natural Gas Water Heater
- Municipal Trash
Additional Features
- Chairlift
- Deck
Listing and Financial Details
- Tax Lot 5
- Assessor Parcel Number 020106090093401
- $600 Front Foot Fee per year
Community Details
Overview
- Association fees include common area maintenance, management
- Cambria HOA President Bruce Stein HOA
- Cambria Subdivision, Whittington Model Floorplan
Amenities
- Picnic Area
- Common Area
Recreation
- Community Playground
Map
Home Values in the Area
Average Home Value in this Area
Tax History
| Year | Tax Paid | Tax Assessment Tax Assessment Total Assessment is a certain percentage of the fair market value that is determined by local assessors to be the total taxable value of land and additions on the property. | Land | Improvement |
|---|---|---|---|---|
| 2024 | $7,254 | $841,100 | $0 | $0 |
| 2023 | $6,584 | $809,000 | $316,000 | $493,000 |
| 2022 | $6,613 | $788,733 | $0 | $0 |
| 2021 | $12,973 | $768,467 | $0 | $0 |
| 2020 | $6,324 | $748,200 | $306,000 | $442,200 |
| 2019 | $6,218 | $737,533 | $0 | $0 |
| 2018 | $7,370 | $726,867 | $0 | $0 |
| 2017 | $5,851 | $716,200 | $0 | $0 |
| 2016 | -- | $698,300 | $0 | $0 |
| 2015 | -- | $680,400 | $0 | $0 |
| 2014 | -- | $662,500 | $0 | $0 |
Property History
| Date | Event | Price | Change | Sq Ft Price |
|---|---|---|---|---|
| 07/17/2025 07/17/25 | For Sale | $1,090,000 | -- | $275 / Sq Ft |
Purchase History
| Date | Type | Sale Price | Title Company |
|---|---|---|---|
| Deed | $402,222 | -- |
Mortgage History
| Date | Status | Loan Amount | Loan Type |
|---|---|---|---|
| Open | $494,500 | New Conventional | |
| Closed | $417,000 | Stand Alone Second | |
| Closed | $329,000 | Stand Alone Second | |
| Closed | -- | No Value Available |
Similar Homes in Davidsonville, MD
Source: Bright MLS
MLS Number: MDAA2120628
APN: 01-060-90093401
- 2803 Grey Havens Way
- 404 Kathe Ct
- 513 Broad Stream Ln
- 399 Westbury Dr
- 3313 Strawberry Run
- 518 Laurel Rd
- 548 Poplar Dr
- 2710 Parkview Dr
- 407 Paradise Rd
- 104-106 Woodside Rd
- 110 Woodside Rd
- 8 Dogwood Rd
- 501 Tulip Rd
- 3565 Riva Rd
- 14 Butternut Rd
- 8 Shore Walk Rd
- 709 Chickamauga Dr
- 4002 Tudor Hall Rd
- 176 Southdown Rd
- 737 Appomattox Rd W
- 2891 Spring Lakes Dr
- 87 Stewart Dr
- 2900 Shipmaster Way Unit 116
- 2314 Abby Rd
- 370 S River Landing Rd Unit 307
- 1619 Bentley Rd
- 2553 Riva Rd
- 251 Admiral Cochrane Dr
- 840 Childs Point Rd
- 2660 Greenbriar Ln Unit B
- 1903 Towne Centre Blvd
- 2500 Riva Rd
- 710 Agnes Dorsey Place
- 1915 Towne Centre Blvd Unit 610
- 116 Stone Point Dr
- 1910 Towne Centre Blvd
- 1451 Double Gate Rd Unit UPSTAIRS
- 911 Royal St
- 2445 Holly Ave
- 1790 Belle Dr






